2 Bedroom 800 Sq Ft House Plans That Maximize Every Inch
Looking for a neat, well-planned 2BHK within 800 square feet? These 2 bedroom 800 sq ft house plans offer the perfect mix of comfort, utility, and affordability. Ideal for small families, couples, or rental units — all thoughtfully designed for Indian living.
Why 800 Sq Ft 2 Bedroom House Plans Are a Smart Choice

Smart Space Use
two comfortable bedrooms, a cozy hall, a useful kitchen, and bathroom.
Budget-Friendly Build
Easy on the pocket for middle-income families.
Easy to Maintain
Small home = low maintenance. Ideal for working people or elderly couples.

Fits Common Indian Plot Sizes
Suitable for 20×40, 22×36, or 25×32 plots. No wasted space.
Explore 2 Bedroom 800 Sq Ft House Plan Layouts
View our curated collection of house layouts designed by professionals. All images are CAD-generated and based on real-world construction.
Single Floor
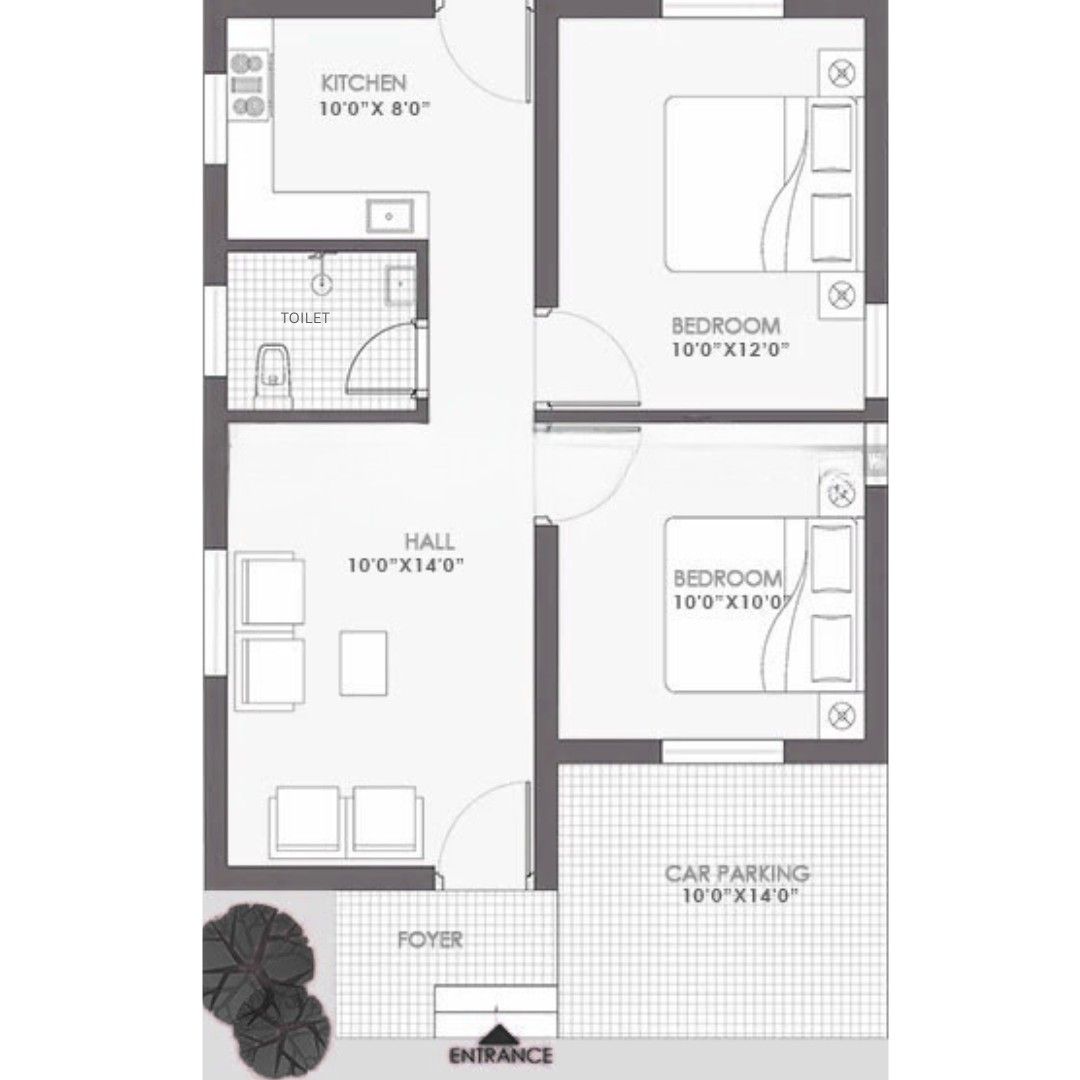
This compact and efficient 2 bedroom 800 sq ft house plans layout is perfect for small families or rental units. The single-floor design features two comfortable bedrooms, a spacious hall, a functional kitchen, and a common toilet. The layout also includes a dedicated car parking area and a welcoming foyer at the entrance. Designed for simplicity and daily convenience, this is one of the most practical 800 sq ft house plans 2 bedroom options that blends space, comfort, and affordability.
Cottage style
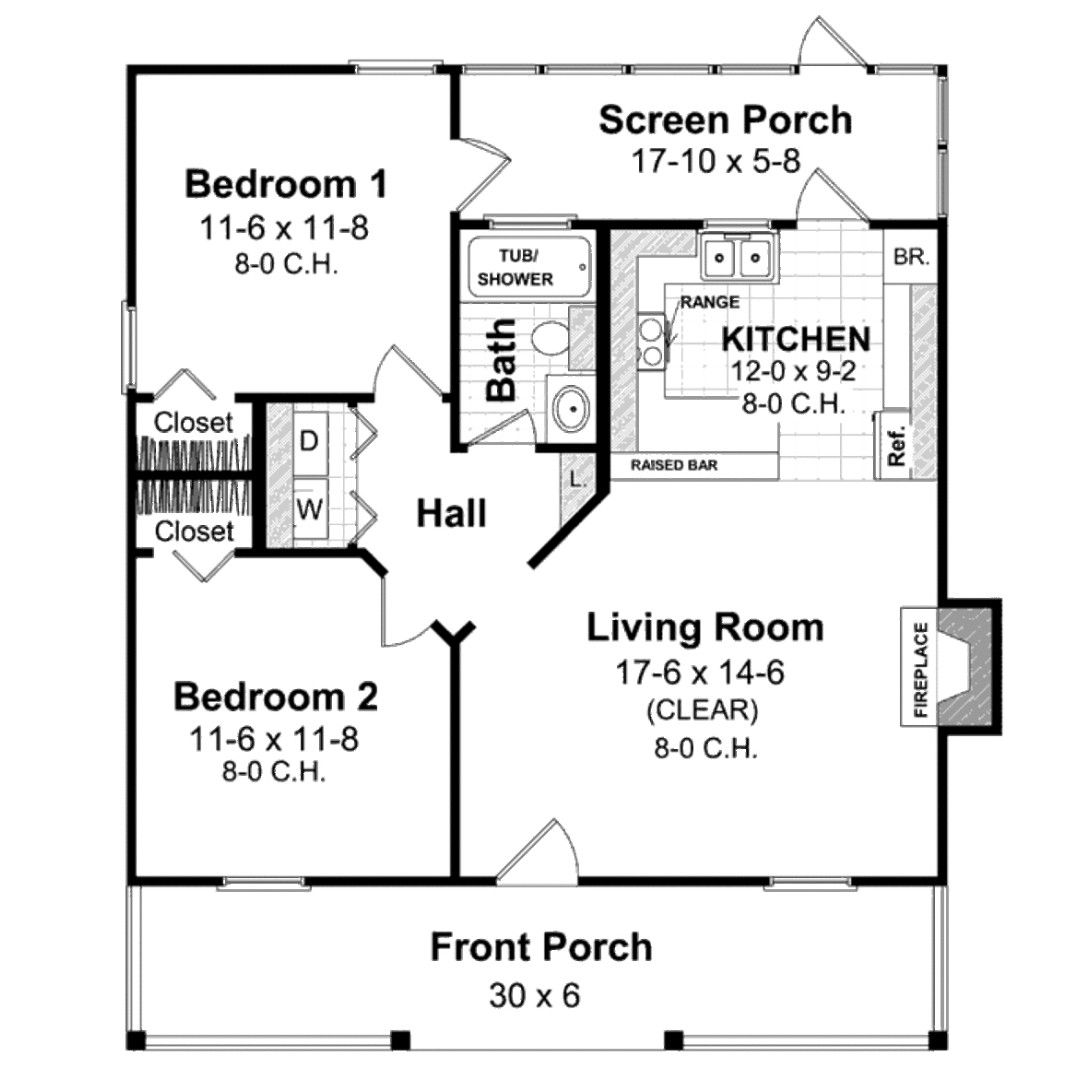
This charming 2 bedroom 800 sq ft house plans layout brings cozy cottage living to life. It features two well-sized bedrooms with ample closet space, a shared bathroom, a spacious living room with a fireplace, and a practical kitchen with a raised bar. A front porch welcomes you in, while a screen porch at the back offers a relaxing retreat. Thoughtfully designed for comfort and functionality, this is one of the most versatile 800 sq ft house plans 2 bedroom options for small families or vacation homes.
Modern Style
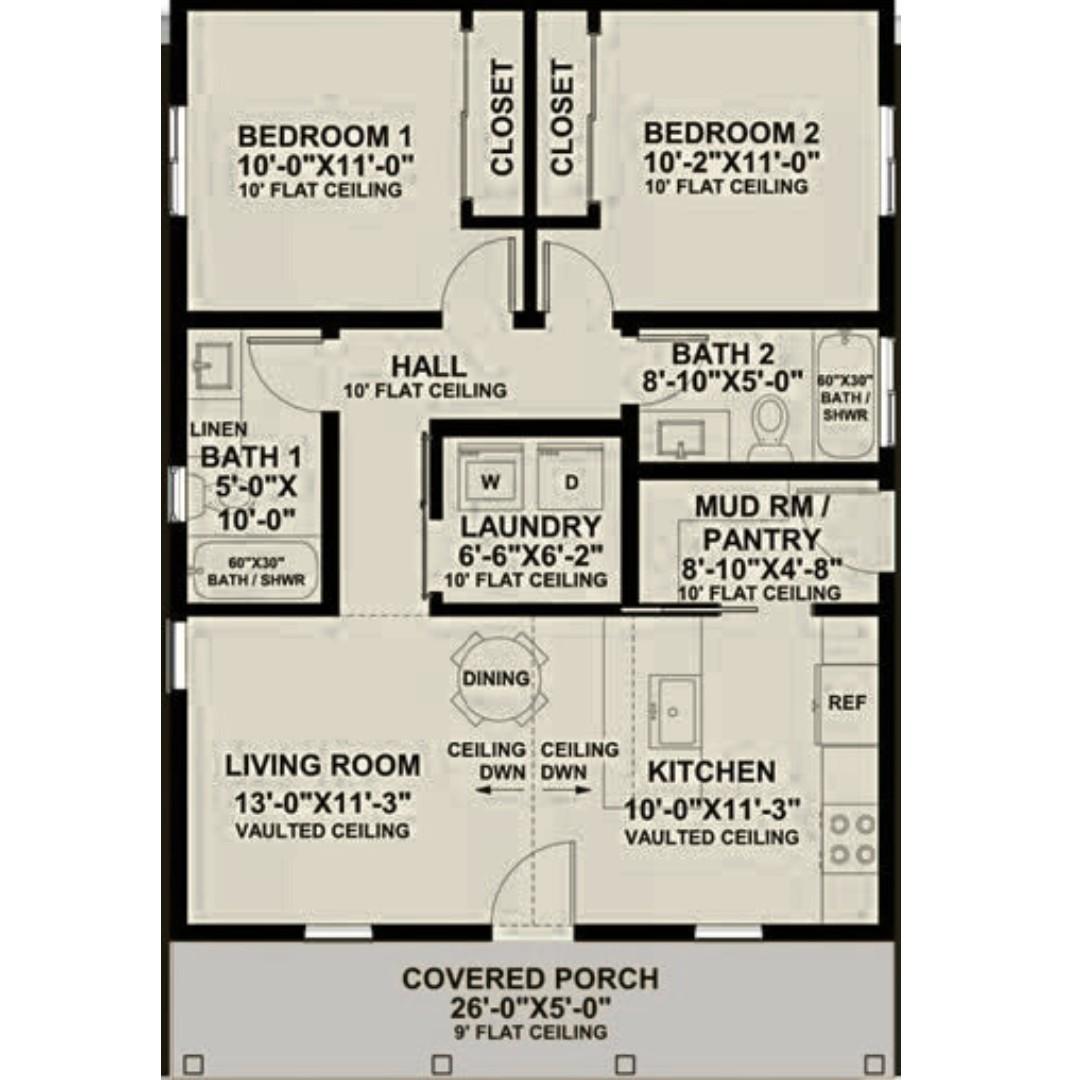
This modern 2 bedroom 800 sq ft house plans layout offers a smart and functional design ideal for small families. It features two comfortable bedrooms, two bathrooms, a spacious living room with a vaulted ceiling, and a well-organized kitchen with a pantry. Additional features include a laundry area, mudroom, dining space, and a covered front porch. As one of the most efficient 800 sq ft house plans 2 bedroom, it combines contemporary style with everyday practicality.
Vastu Compliant
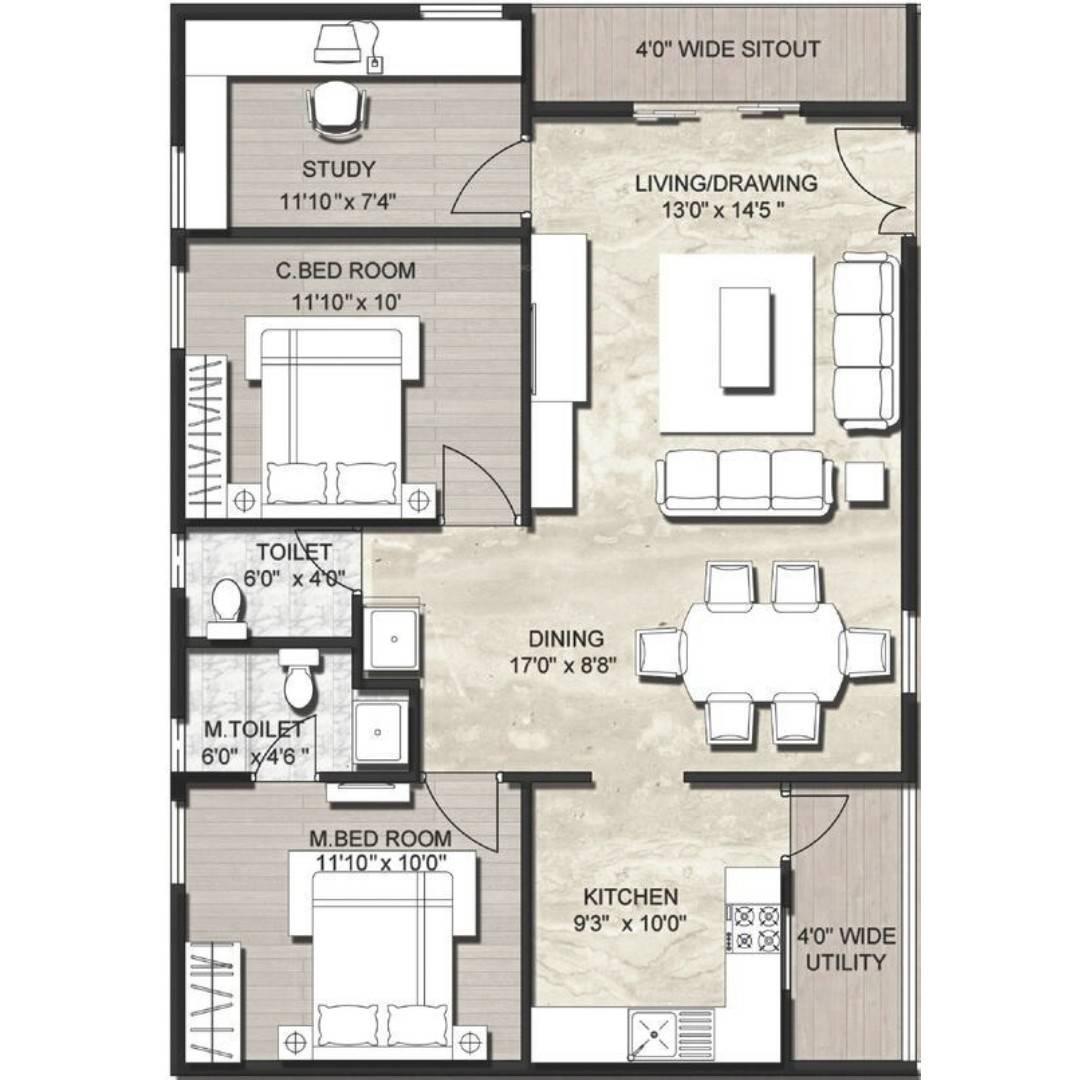
This 2 bedroom 800 sq ft house plans with vastu design blends functionality with traditional energy principles. It features two well-placed bedrooms, two bathrooms, a spacious living/drawing area, and a separate dining zone. The kitchen is smartly aligned with a utility space, while a dedicated study room adds extra value. Ideal for modern families, this layout also includes a front sit-out for relaxation. Among the best 800 sq ft house plans 2 bedroom, it ensures both comfort and vastu harmony in a compact footprint.
L-Shaped
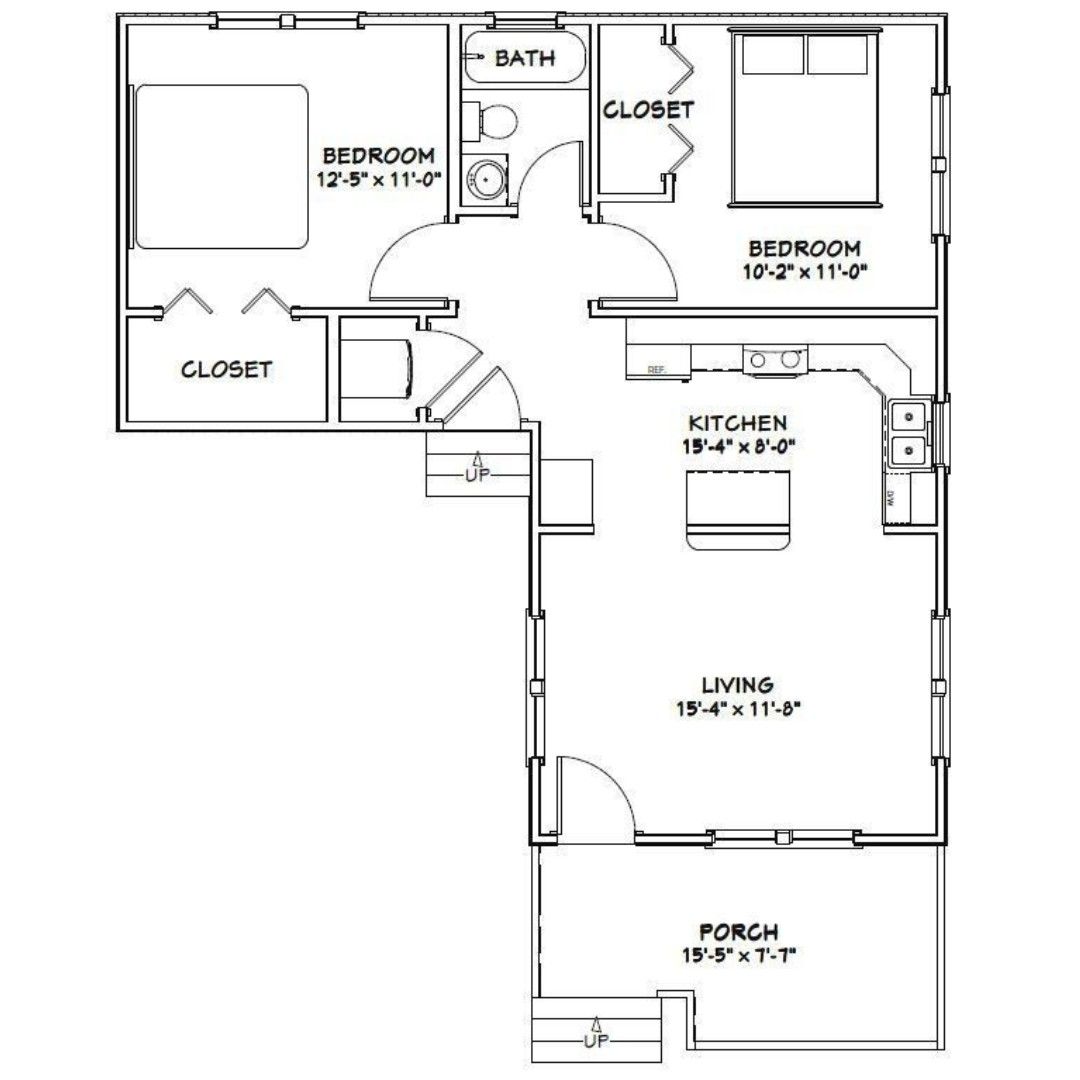
This smart 2 bedroom 800 sq ft house plans layout embraces an efficient L-shaped house plans that maximizes space and flow. It includes two bedrooms, a common bathroom, a functional kitchen with an island, and a spacious living area. The covered porch at the entrance adds charm, while multiple closets provide ample storage.
For an even better experience, consider smart interior design tips for small homes to make the space feel larger and more functional. Ideal for compact plots, this plan offers simplicity and comfort. Among 800 sq ft house plans 2 bedroom, this layout stands out for its clean zoning and open-concept living.
How to Pick the Right 2 bedroom 800 Sq Ft house Plans
Know Your Family's Needs
Decide if you want attached bathrooms, a dining area, or storage space based on your lifestyle.
Fix Your Budget
Simple rectangle plans cost less. Add-ons like balconies or modular kitchens increase cost.
Check Your Plot Dimensions
Make sure the design fits your land size. Orientation and road access matter for Vaastu and ventilation.
Think Long-Term
Even in 800 sq ft, leave space for future extensions, stairs, or work-from-home corners.
Explore Popular 2 Bedroom 800 sq ft House Plans Categories
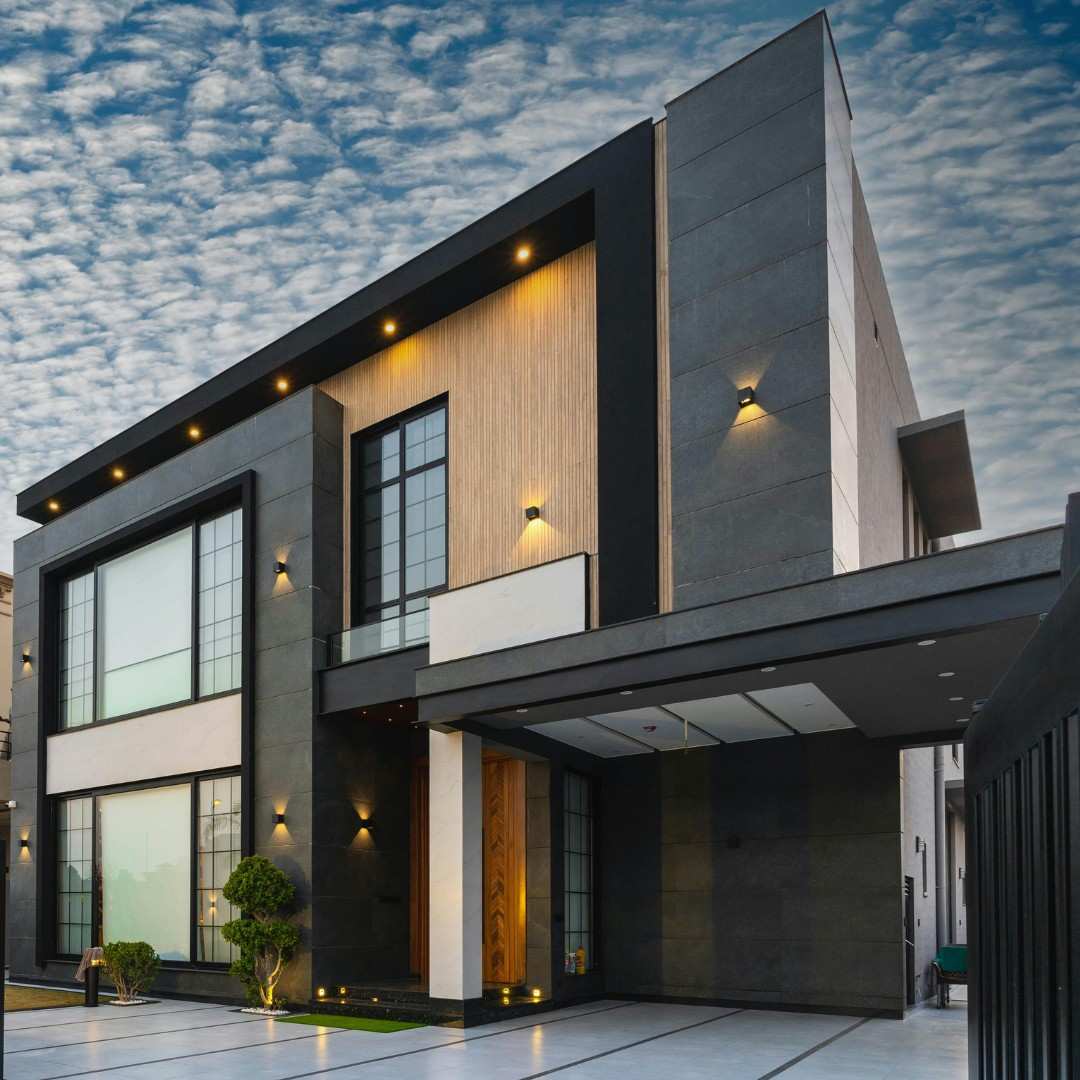
Modern house
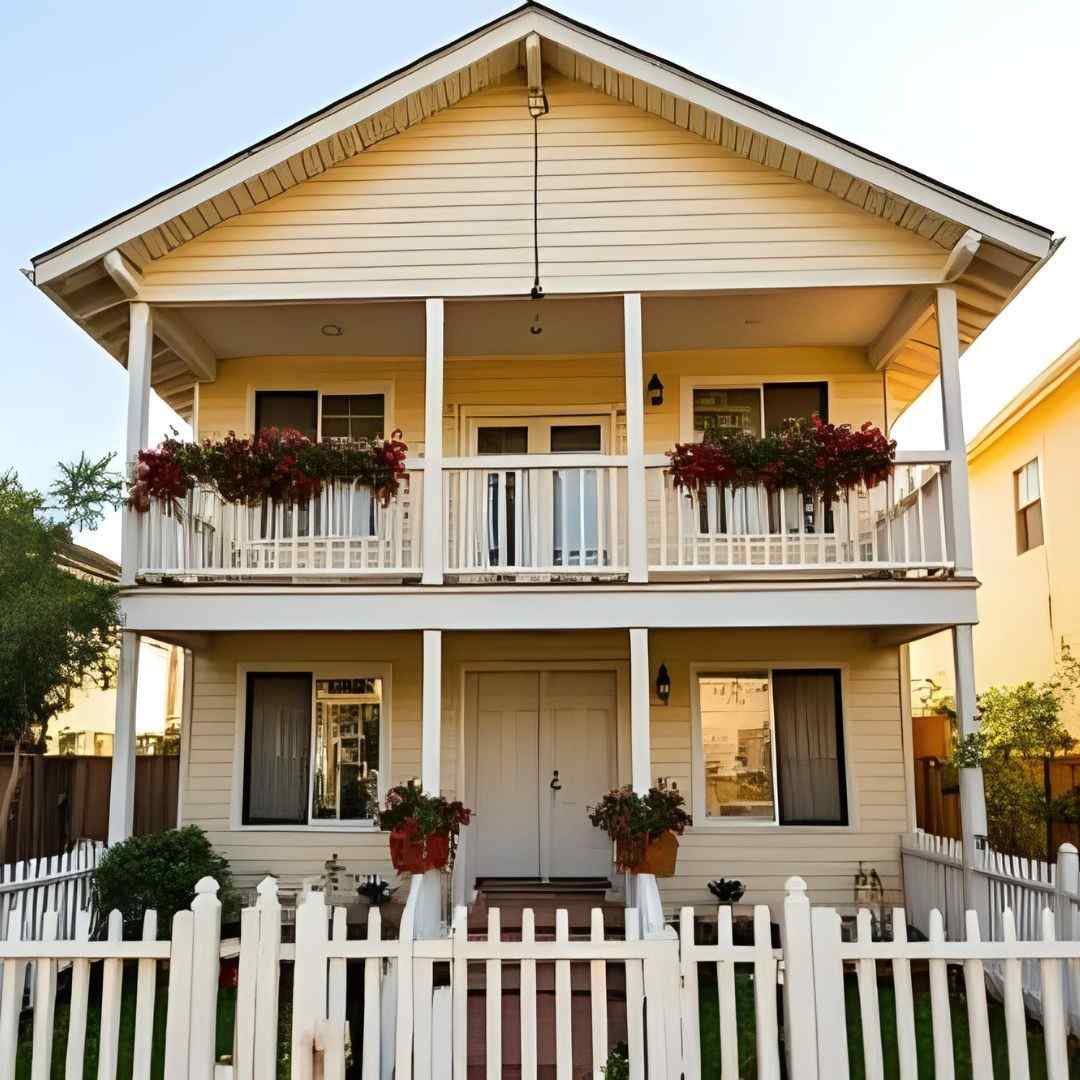
Duplex design

Traditional style
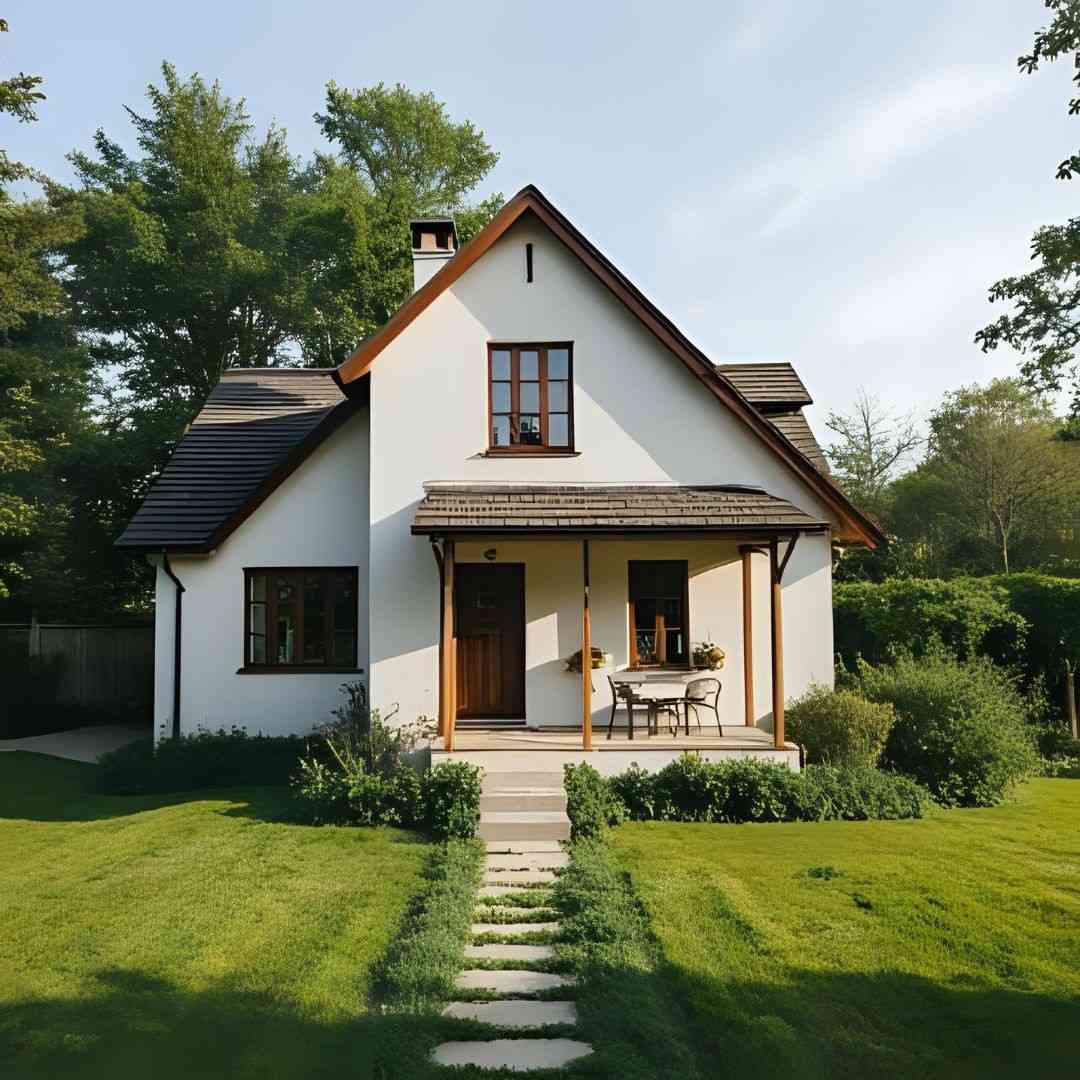
Small houses
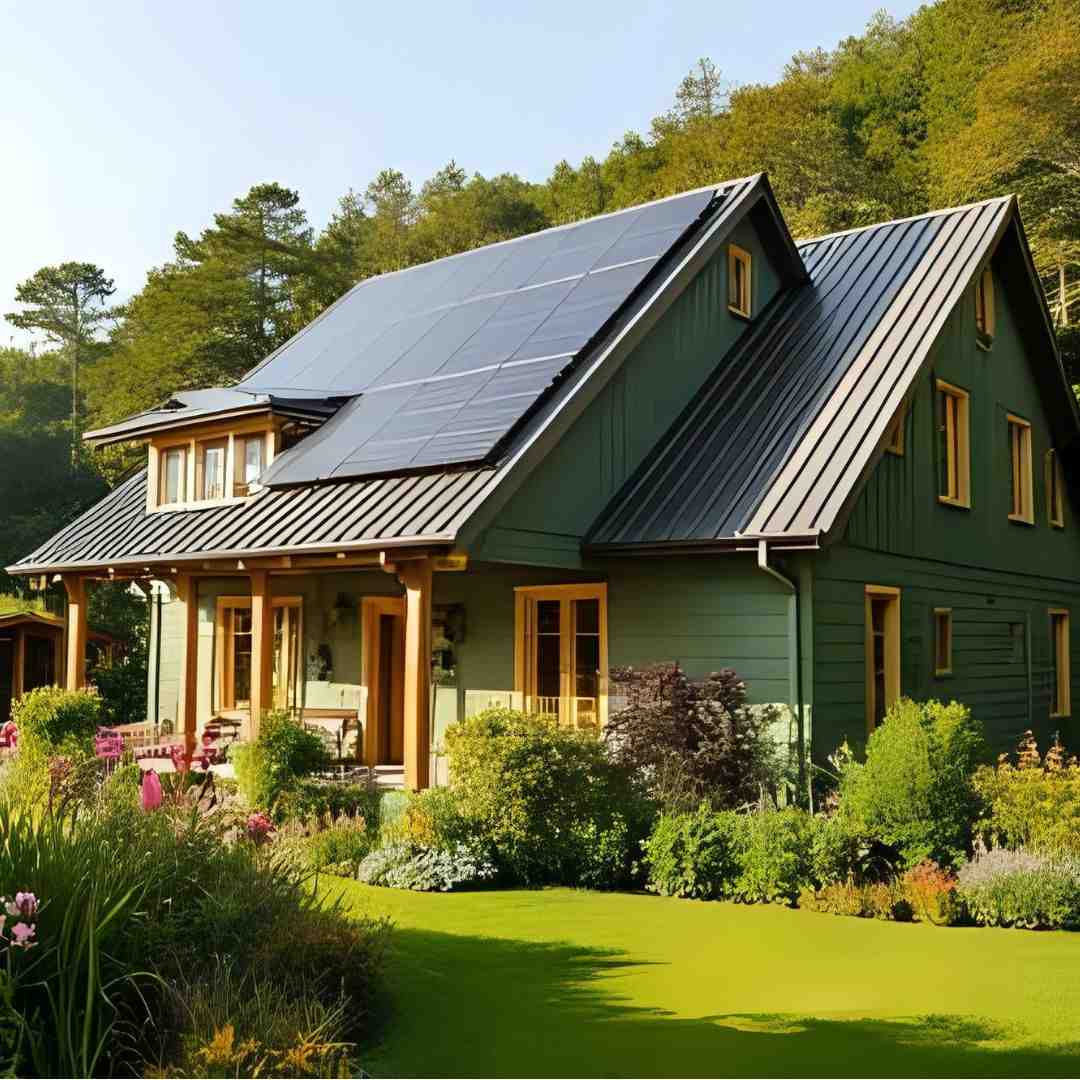
Eco-friendly house
Conclusion
A 2 bhk house plan 800 sq ft house plan is perfect for today’s Indian lifestyle – less stress, less expense, more focus on living well. Whether for your parents, a starter home, or a rental build, these 800 sq ft house plans 2 bedroom offer style, space, and savings in one complete design.
Want To See More House Plans?
Click below to view more premium house plans that fit your style and budget.
Common Questions About 2 Bedroom House Plans
1. Can I fit two bedrooms comfortably in 800 sq ft?
Yes! With a smart layout, you can easily fit 2 bedrooms, a hall, kitchen, and bathroom.
2. What plot size is ideal for 800 sq ft house plans 2 bedroom?
A 20×40 or 25×32 plot is usually enough for most 800 sq ft layouts.
3. Are these plans approved for Indian building codes?
Most CAD drawings are designed for Indian regulations, but you must check with your local panchayat or municipal office.
4. Can I add another floor later?
Most CAD drawings are designed for Indian regulations, but you must check with your local panchayat or municipal office.
5. Can I build directly from these house plans, or do I need local approval first?
You cannot start construction directly from these house plans without getting local authority approval first. While the plans from CADBuild give you a solid design and layout, you still need to submit them to your local municipal or panchayat office for approval based on your plot size, zoning laws, and building regulations.