Explore 3 Bedroom Kerala House Plans Perfect for Today’s Lifestyle
Smartly crafted 3 bedroom house design layouts that balance privacy, shared space, and lifestyle needs, ideal for Indian families seeking functionality without compromising style.
Why Choose a 3 Bedroom House Design

Offers flexibility
Includes 2 attached bathrooms, guest room, study space, etc.
Cost-Effective Construction
Ideal for budget builds without sacrificing comfort
Easy to Maintain
Less cleaning, more living — perfect for busy families

Great for Indian Plots
Fits well in 20×50, 25×40, or 30×30 layouts
Explore 3 Bedroom Kerala House Plans Layout
View our curated collection of 3 bedroom Kerala house plans designed by professionals. All images are CAD-generated and based on real-world construction.
Duplex

This impressive duplex offers a spacious and functional layout, aligning with popular 3 bedroom Kerala house plans. This 3 bedroom house design provides comfortable living across two levels.
The ground floor features a welcoming porch, a spacious hall, a dining hall, a kitchen with a washing area, and one bedroom with an attached toilet.
The first floor includes a family lounge, two additional bedrooms with attached toilets, and two balconies. This duplex thoughtfully maximizes space for a harmonious family home.
Single Floor

This single-floor residence offers a well-designed 3BHK layout, perfect for modern living and characteristic of 3 bedroom Kerala house plans. This efficient 3 bedroom house design prioritizes comfort and functionality.
The layout features a welcoming sit-out area and a foyer. A spacious living area, a dining area, and a functional kitchen with an adjacent work area are thoughtfully integrated. The 3bhk house plans east facing home includes three comfortable bedrooms and two toilets, ensuring convenience for all occupants. This design provides a complete and harmonious living experience.
Roof Type

This 3 bedroom Kerala house plan offers a practical and comfortable living space, perfect for families. The traditional roof-type design features three well-appointed bedrooms, ensuring ample personal space for all occupants. The layout includes two toilets, a functional kitchen, a dedicated dining area, and a welcoming drawing room, providing distinct zones for various activities. A sit-out area at the entrance adds to the charm, offering a pleasant spot for relaxation. This thoughtful 3 bedroom house design optimizes space and flow, catering to the needs of modern living while retaining classic architectural elements.
L-Shaped

This impressive L-shaped 3 bedroom Kerala house plan offers a spacious and contemporary living experience. The thoughtful 3 bedroom house design includes three comfortable bedrooms and two bathrooms for convenience. The heart of the home features an expansive dining and living area, complemented by a well-equipped kitchen. Practical additions include a laundry room, mudroom, and a large garage. For outdoor enjoyment, there’s a generous patio and an inviting outdoor living space complete with an outdoor kitchen, perfect for entertaining. This plan seamlessly blends indoor and outdoor living, providing a comprehensive and modern family home.
Traditional Style

This traditional 3 bedroom Kerala house plan offers a charming and functional living space, deeply rooted in local architectural heritage. The thoughtful 3 bedroom house design features a master bedroom and two additional bedrooms, providing ample private retreats.
The plan includes two toilets, a well-appointed kitchen, and a separate work area for added convenience. A spacious living room and a dedicated dining area offer comfortable spaces for family gatherings. A standout feature is the central “Nadumuttam” or open courtyard, bringing light and ventilation into the heart of the home, while the “Pomugham” (front porch) provides a welcoming entrance. Incorporating welcoming entrance ideas can enhance curb appeal and create a lasting first impression for guests.
This design beautifully blends classic elements with practical living. Explore more welcoming entrance ideas for better inspiration.
Modern Style

This modern 3 bedroom Kerala house plan offers a practical and stylish vertical living solution. This efficient 3 bedroom house design spans two floors, maximizing space on a 20’x40′ plot.
In this modern duplex house palns , ground floor features a welcoming porch, a functional kitchen, a comfortable bedroom, and a convenient W.C. with an attached dress area and toilet. The first floor boasts a master bedroom with an attached toilet and dress area, another comfortable bedroom, a dedicated living space, a common toilet, and a charming balcony, perfect for enjoying the views. This design thoughtfully separates public and private zones, creating a contemporary and highly functional home.
Find the Right 3 Bedroom House Design Based on Your Needs
Know Your Family Requirements
Choose between compact or spacious 3BHK layouts. Whether you need a guest room, kid’s room, or elder-friendly layout — each home should reflect your lifestyle.
Match with Your Budget
Basic plans with simple finishes are cost-effective. Add balconies, modular kitchens, or extra workspace if your budget allows. Determine the construction budget earlier for the smooth planing.
Check Plot Dimensions
From 25×40 ft plots to 40×60 ft, selecting a design that fits the shape and orientation of your land is key. L-shaped and rectangular plots can both accommodate a smart 3 bedroom house design.
Think About Future Use
Will you rent a room, add a home office, or extend vertically? Choose a plan that allows future add-ons like an additional floor, terrace garden, or servant quarters.
Popular 3 Bedroom House Design Layout Ideas
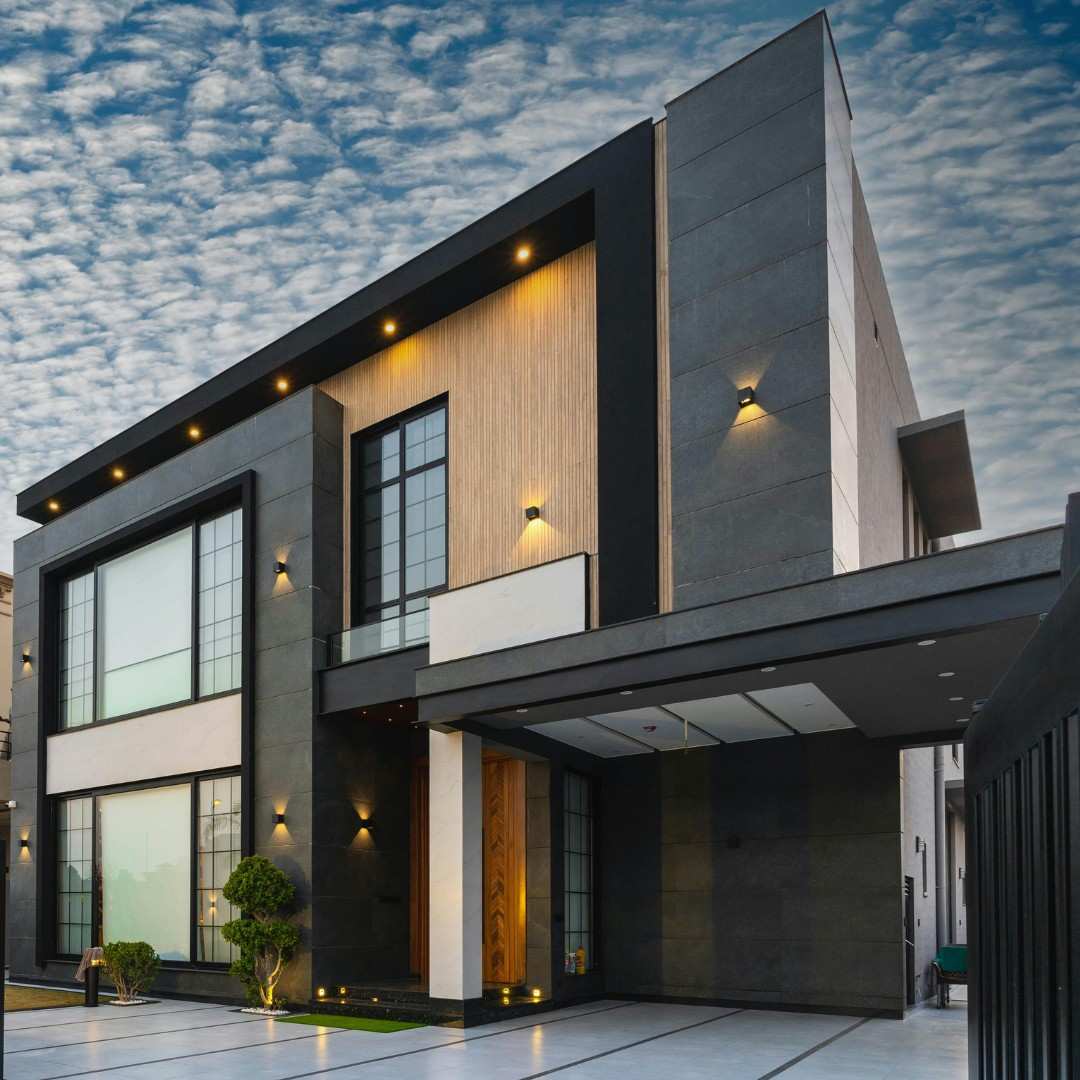
Modern house
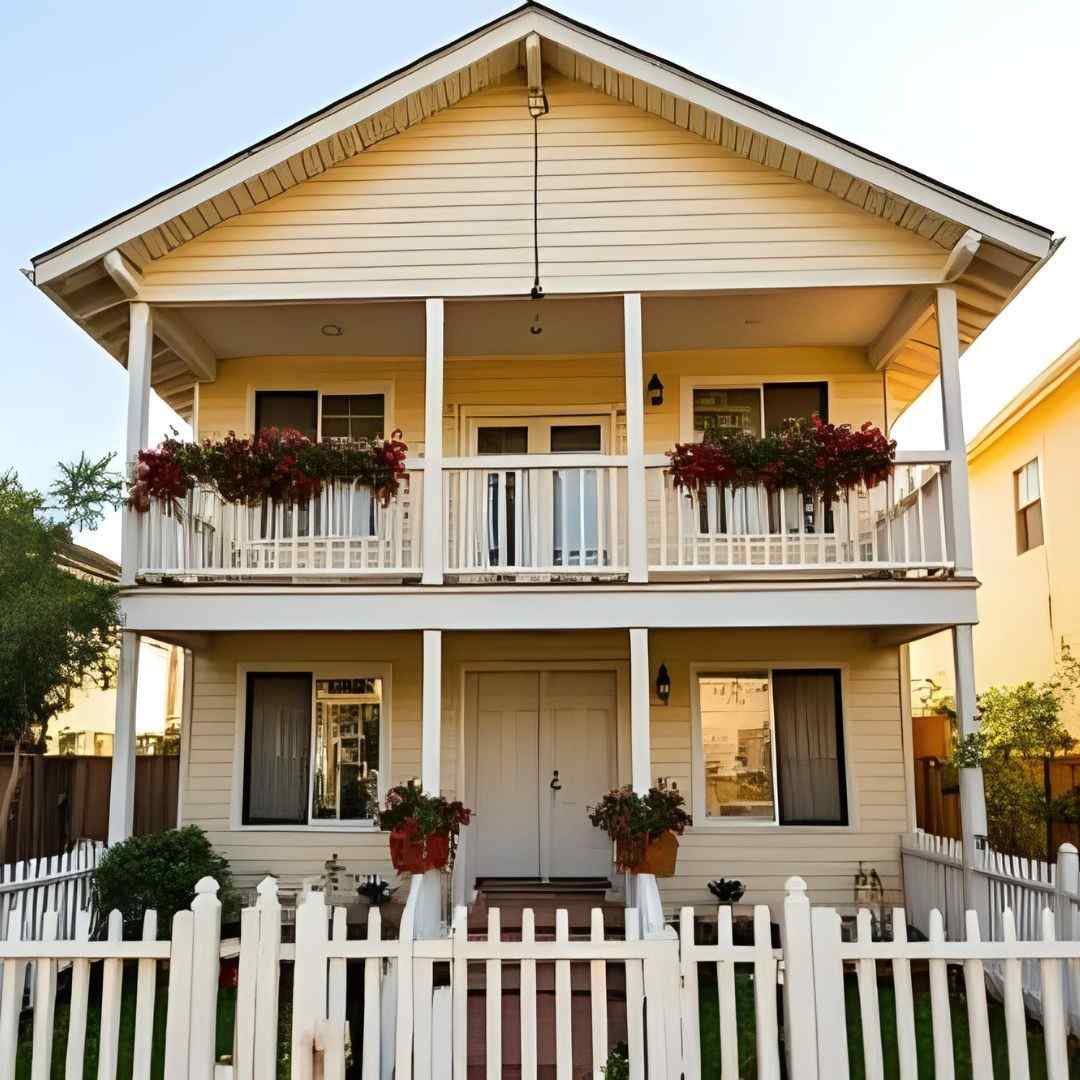
Duplex design
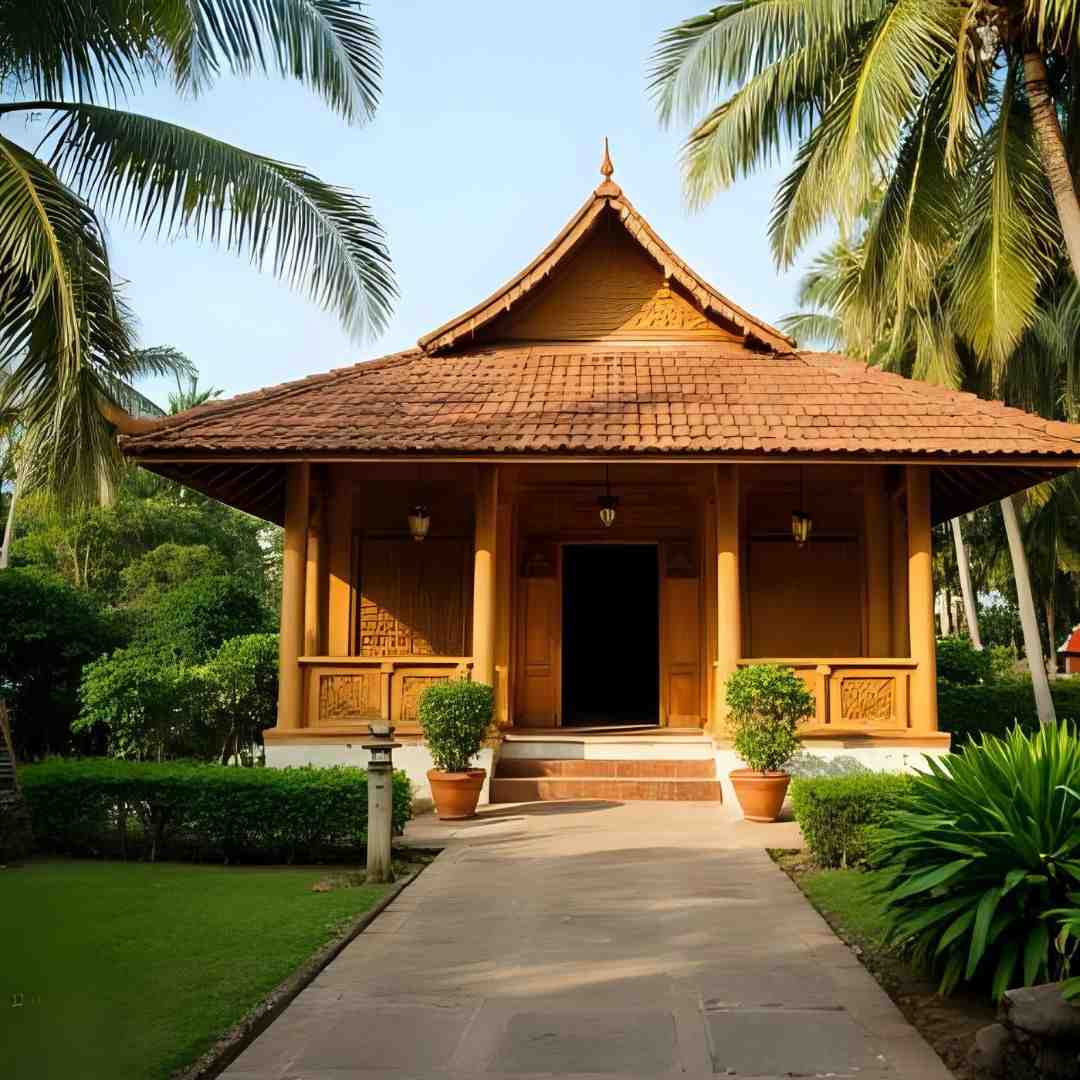
Traditional style
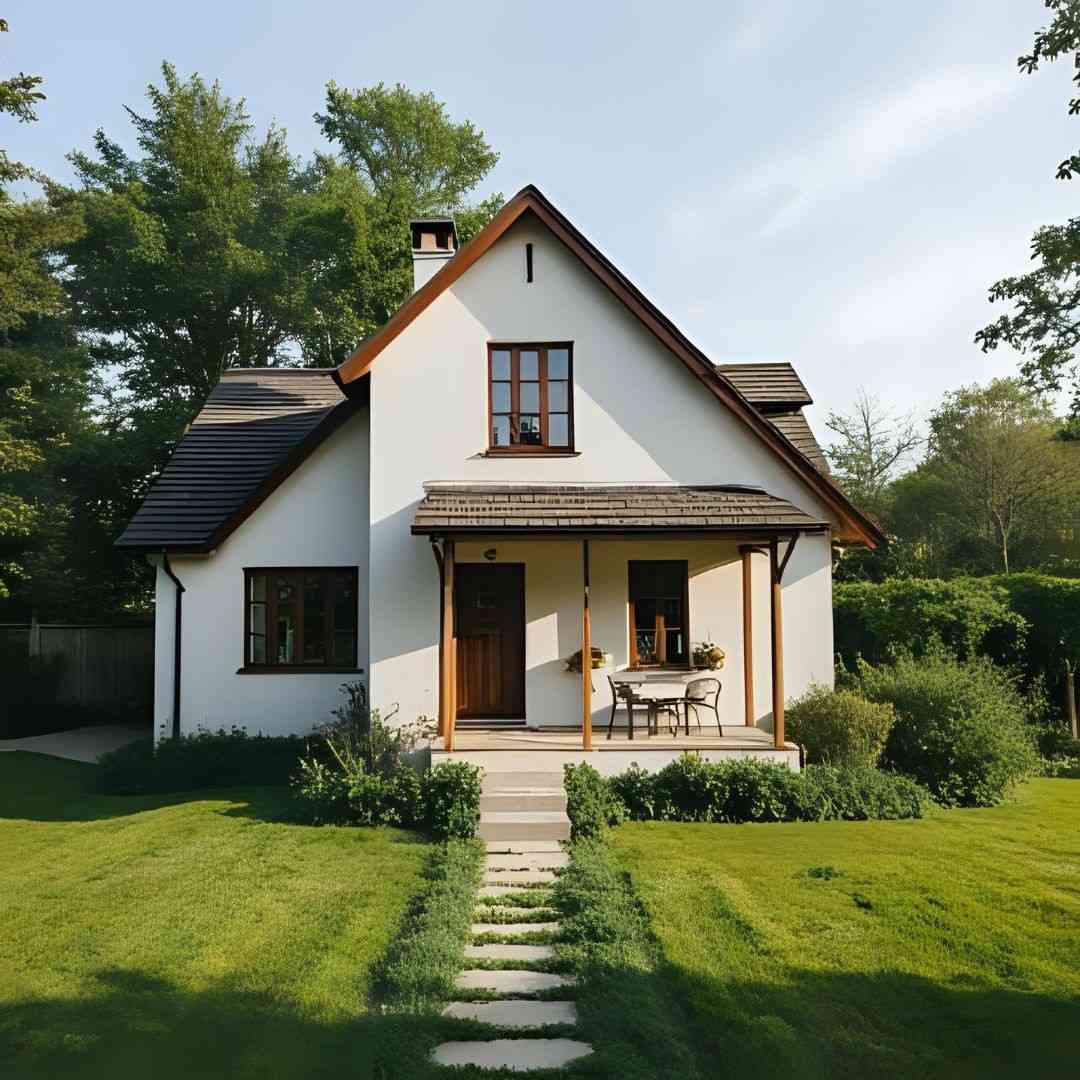
Small houses
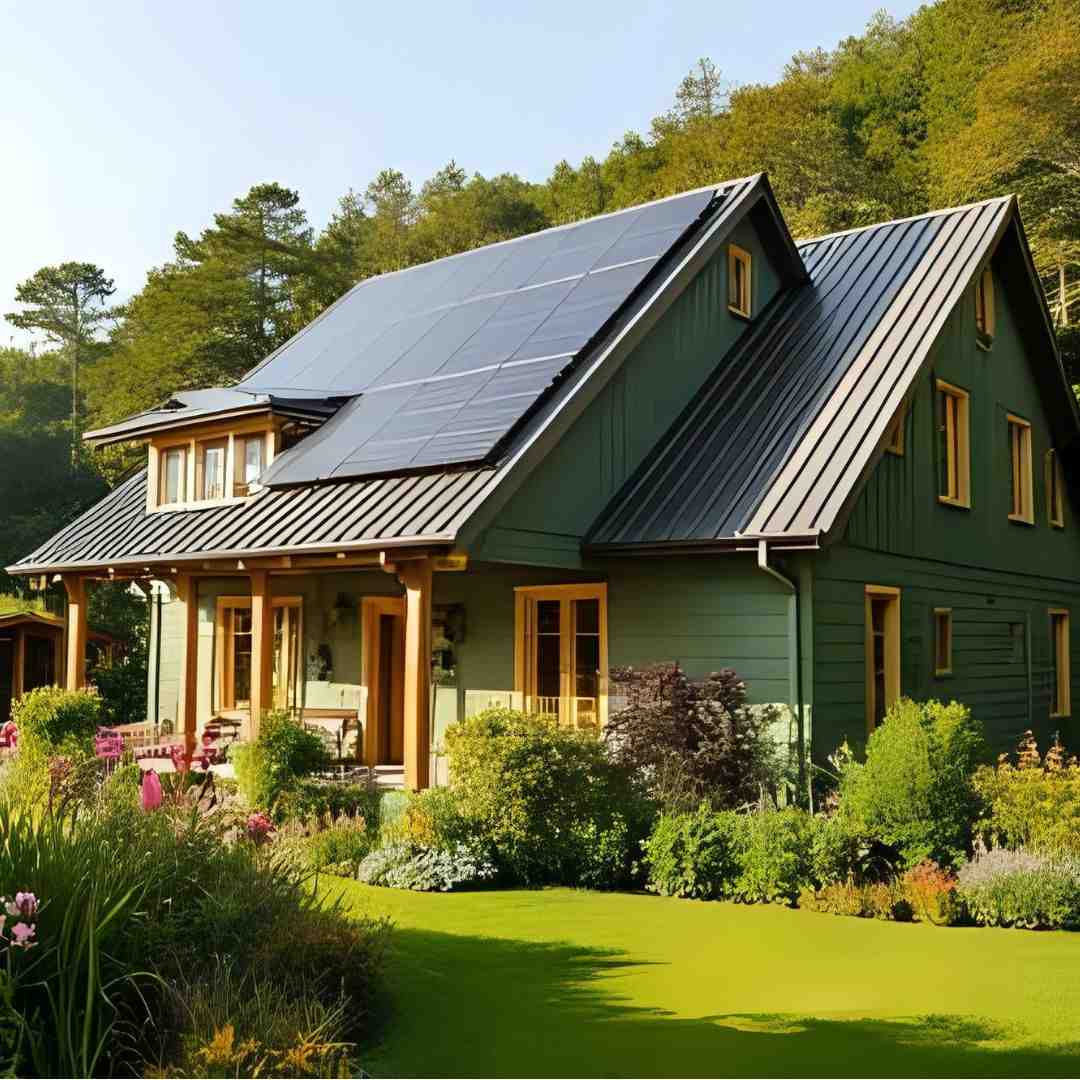
Eco-friendly house
Conclusion
A thoughtfully created 3 bedroom house design gives you the more relaxation an perfect balance between comfort, functionality, and future expansion. Whether you’re building on a tight plot or a spacious lot, the right layout will meet your family’s needs while adding lasting value. Choose a design that aligns with your lifestyle and build the home that grows with you.
Want To See More House Plans?
Click below to view more premium house plans that fit your style and budget.
Common Questions About 1000 Sq Ft Homes
1. What is the minimum plot size for a 3 bedroom house design?
A 25×40 ft or 1000 sq ft plot can accommodate a compact 3BHK with smart layout.
2. Can I build a duplex with a 3 bedroom layout?
Yes, many modern duplexes are built around a 3 bedroom concept with split floors.
3. Are vastu-compliant 3 bedroom plans available?
Absolutely. Plans are available with proper room directions, pooja room placement, and staircase alignment.
4. Can I convert one bedroom into a workspace?
- Yes, flexible 3BHK layouts allow you to convert a room into a study, office, or guest room.
4. Can I build directly from these house plans, or do I need local approval first?
You cannot start construction directly from these house plans without getting local authority approval first. While the plans from CADBuild give you a solid design and layout, you still need to submit them to your local municipal or panchayat office for approval based on your plot size, zoning laws, and building regulations.