3BHK House Plan East Facing – Perfect Layouts for Positive Living
Find efficient and Vastu-compliant 3BHK house designs east-facing that harmonise functionality, comfort, and contemporary style—perfect for families who cherish natural light and positive vibes.
Why 3BHK House Designs East Facing Are So Popular in India

Vastu-Friendly
East-facing residences receive positive energy and good fortune.
Well-Lit Interiors
They receive excellent morning sunlight and air circulation.
Family-Friendly Floor Plan
3BHKs provide sufficient space for a convenient family life.

High Demand
They are simple to rent out or sell because they are popular.
Discover 3BHK House Plans East Facing
Explore 3BHK House Plans East Facing – designed by experts and perfect for a real Indian home
Single Floor
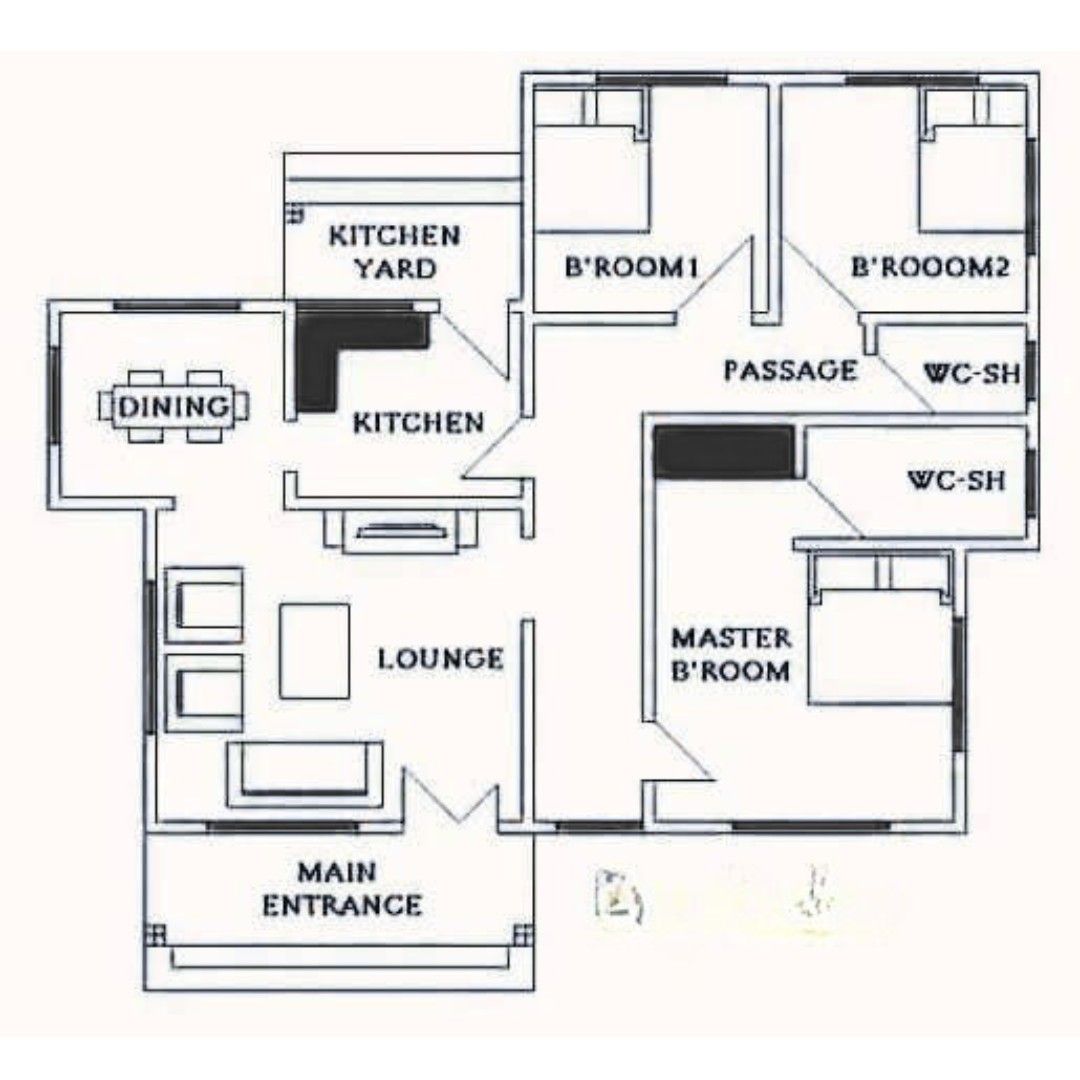
This 3BHK house plan east facing offers a smart layout with comfort and privacy. It features three bedrooms, including a private master bedroom with an attached bathroom, two additional rooms and a common bathroom.
A welcoming lounge connects directly to the main entrance, while the kitchen and dining area are well-organized with a kitchen yard for added function.
The east facing house design ensures good light flow and a balanced living space, ideal for families seeking a functional and vastu-friendly home.
Duplex
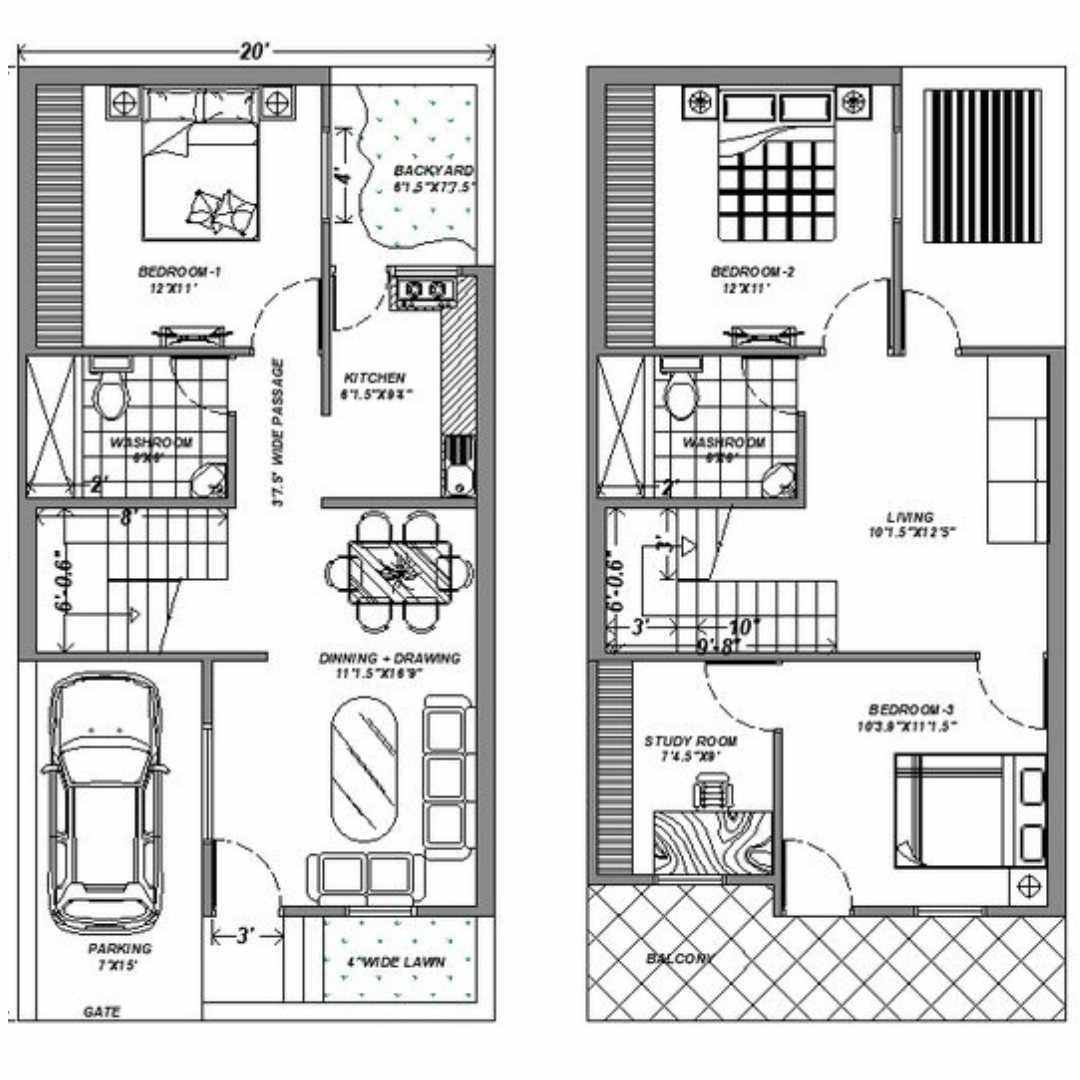
This beautifully designed 3BHK house plan east facing is a modern duplex layout that balances functionality and style. The ground floor features a spacious living and dining area, a well-arranged kitchen, one bedroom and a common bathroom. There’s also convenient car parking and a wide lawn in front, making it both practical and welcoming.
Upstairs, the plan includes two more bedrooms, another common bathroom, a cozy living space, a study room, and a balcony—perfect for family relaxation and work-from-home needs. The east facing house design ensures excellent natural light and ventilation throughout both floors, making it a vastu-friendly and energy-efficient option for modern families.
Modern Style
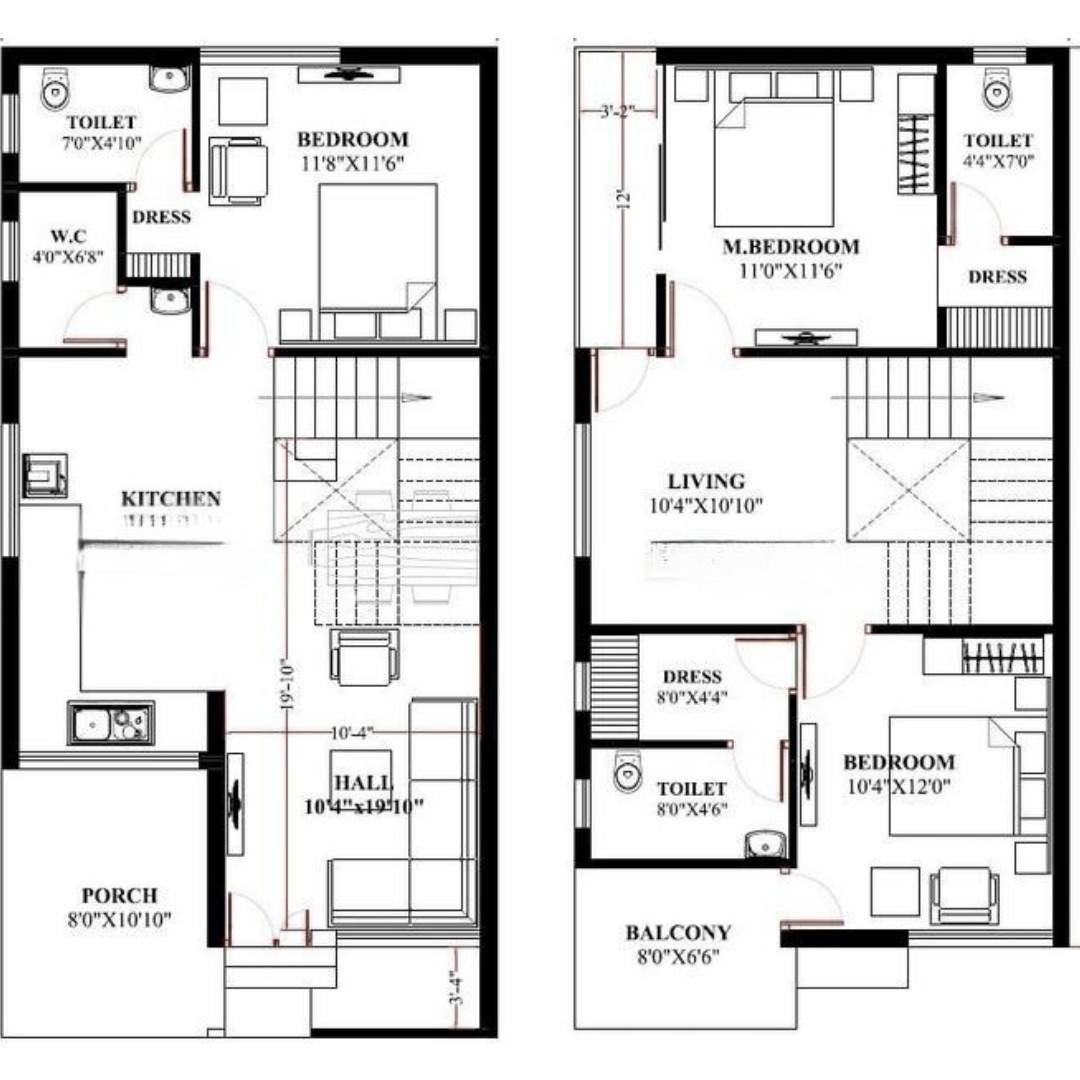
This 3BHK house plan east facing showcases a modern, well-organized duplex layout ideal for urban families. The ground floor features a spacious hall, a functional kitchen, one bedroom with an attached dressing area, and toilet and WC for added convenience.
The upper floor includes a cozy living space, two more bedrooms—including a master bedroom with an attached toilet and dressing room—and access to a private balcony. Every detail in this east facing house design is tailored for comfort, privacy, and contemporary living.
Smart space utilization and natural light make this design perfect for those seeking a stylish yet practical home. It also reflects trendy home concepts that combine aesthetic appeal with everyday functionality.
Traditional Style
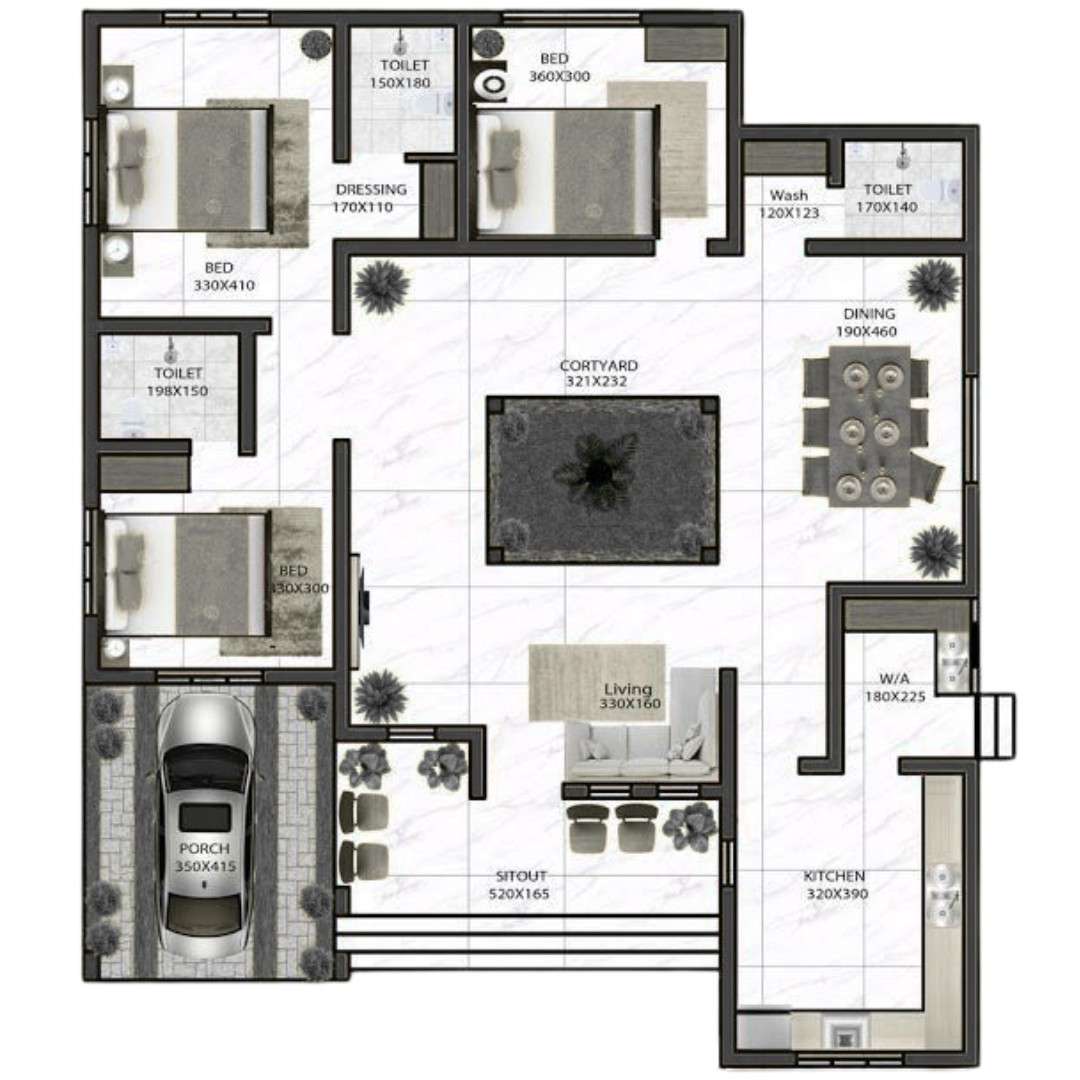
This beautifully planned 3BHK house plan east facing offers the perfect blend of tradition and comfort. Designed around a central courtyard, it ensures natural light and ventilation throughout the home.
The layout includes three spacious bedrooms, including two attached bathrooms and a common bathroom, a modern kitchen with a work area, A cozy living room, an elegant dining area, and a welcoming sit-out create warm shared spaces. The plan also features a dressing area and a covered car porch for added comfort.
Ideal for families seeking a vastu-compliant east facing house design, these 3 bedroom kerala house plans supports both peaceful living and positive energy flow.
L-Shaped
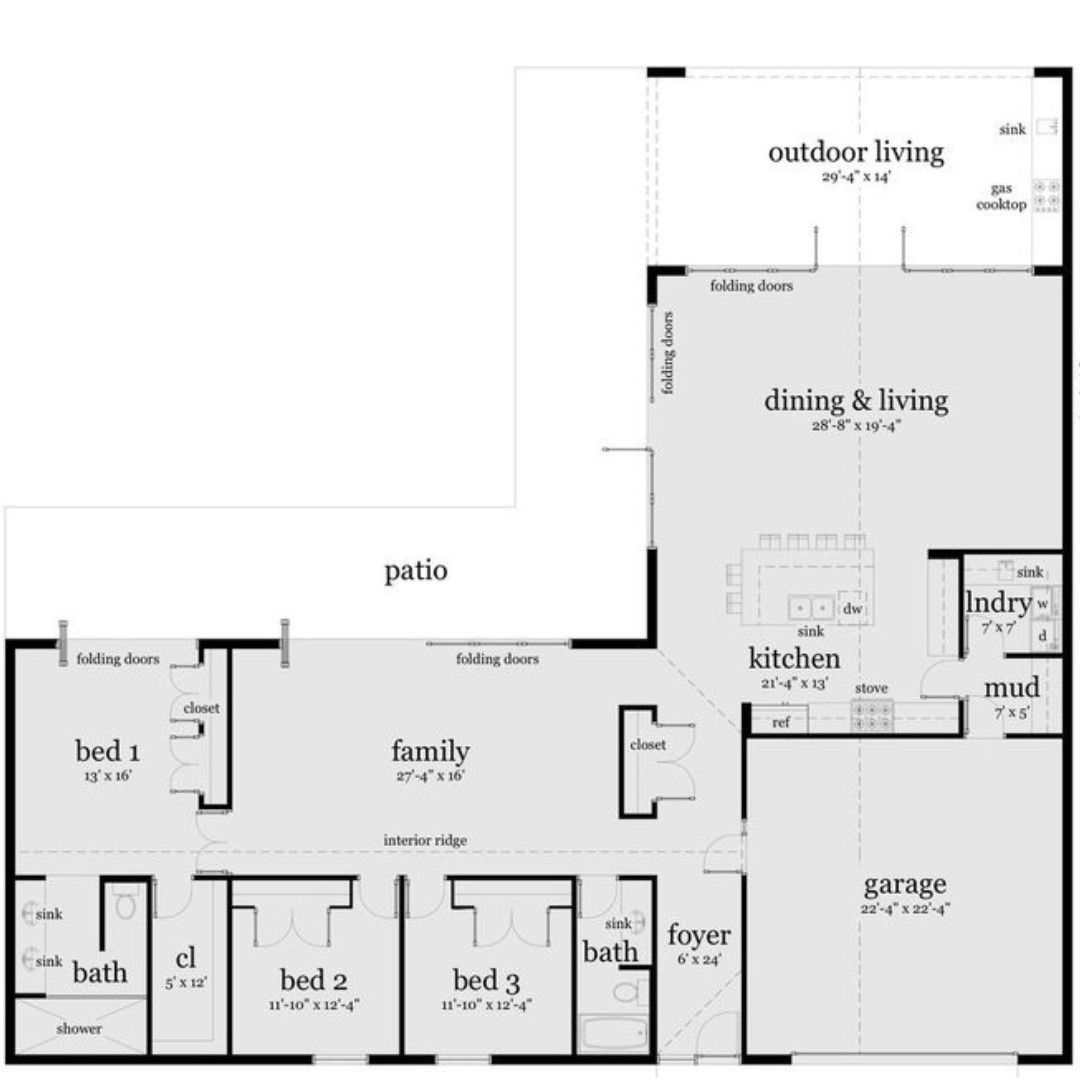
This 3BHK house plan east facing features an elegant L-shaped layout that perfectly balances comfort and function. It includes three spacious bedrooms, two bathrooms, and a centrally placed family room that connects all areas seamlessly.
The open kitchen flows into the dining and living space, making it ideal for modern living. A dedicated laundry room, mudroom, and welcoming foyer add to the home’s convenience.
This east facing house plan also boasts a beautiful patio and a fully equipped outdoor living area—perfect for gatherings. A secure garage completes this thoughtfully planned home.
How to Select the Correct 3BHK House Plan East Facing?
Know Your Family's Requirements
Select a 3BHK east facing house plan that meets your needs—whether a home office, kids’ room, or guest room.
Opt for Plot Size and Shape
Adopt Basic Vastu Principles
East-facing houses are excellent for energy circulation. Keep the kitchen in the southeast and the bedrooms in the southwest to balance things.
Consider Future Expansion
If you’re planning to expand in the future, consider a plan; it is easy to modify, like adding a floor or extending the living area.
Find the Right House Categories For Your Needs
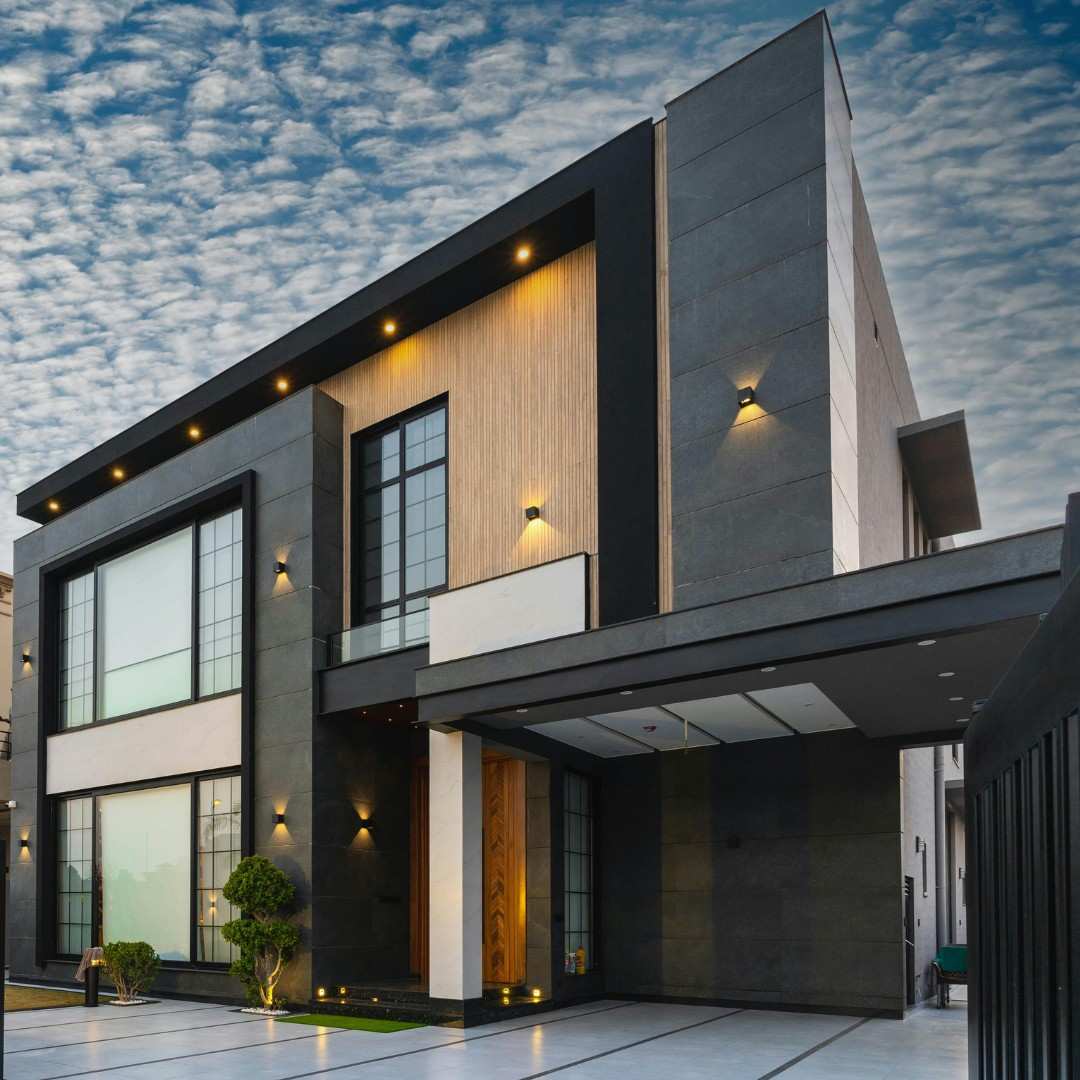
Modern house
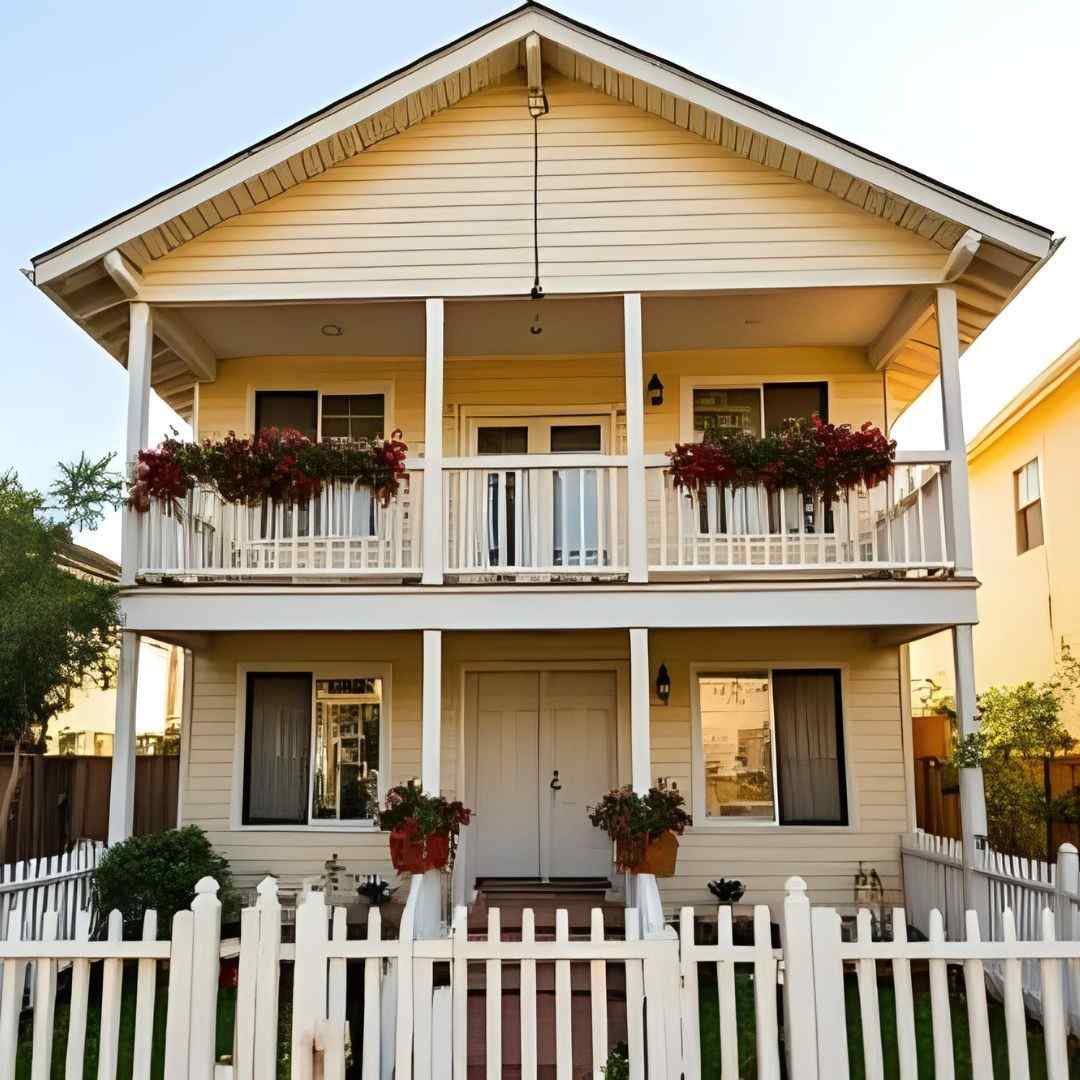
Duplex design
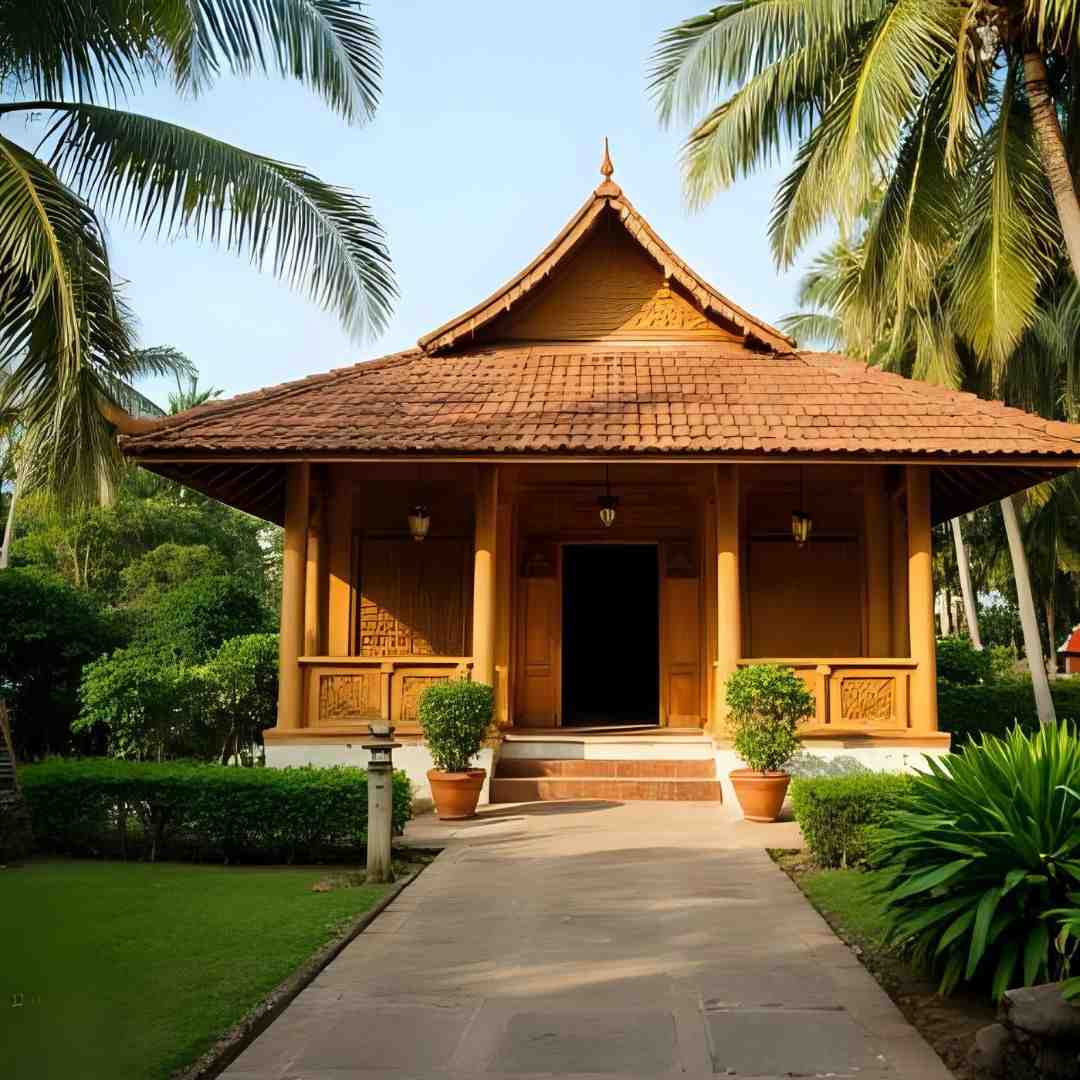
Traditional style
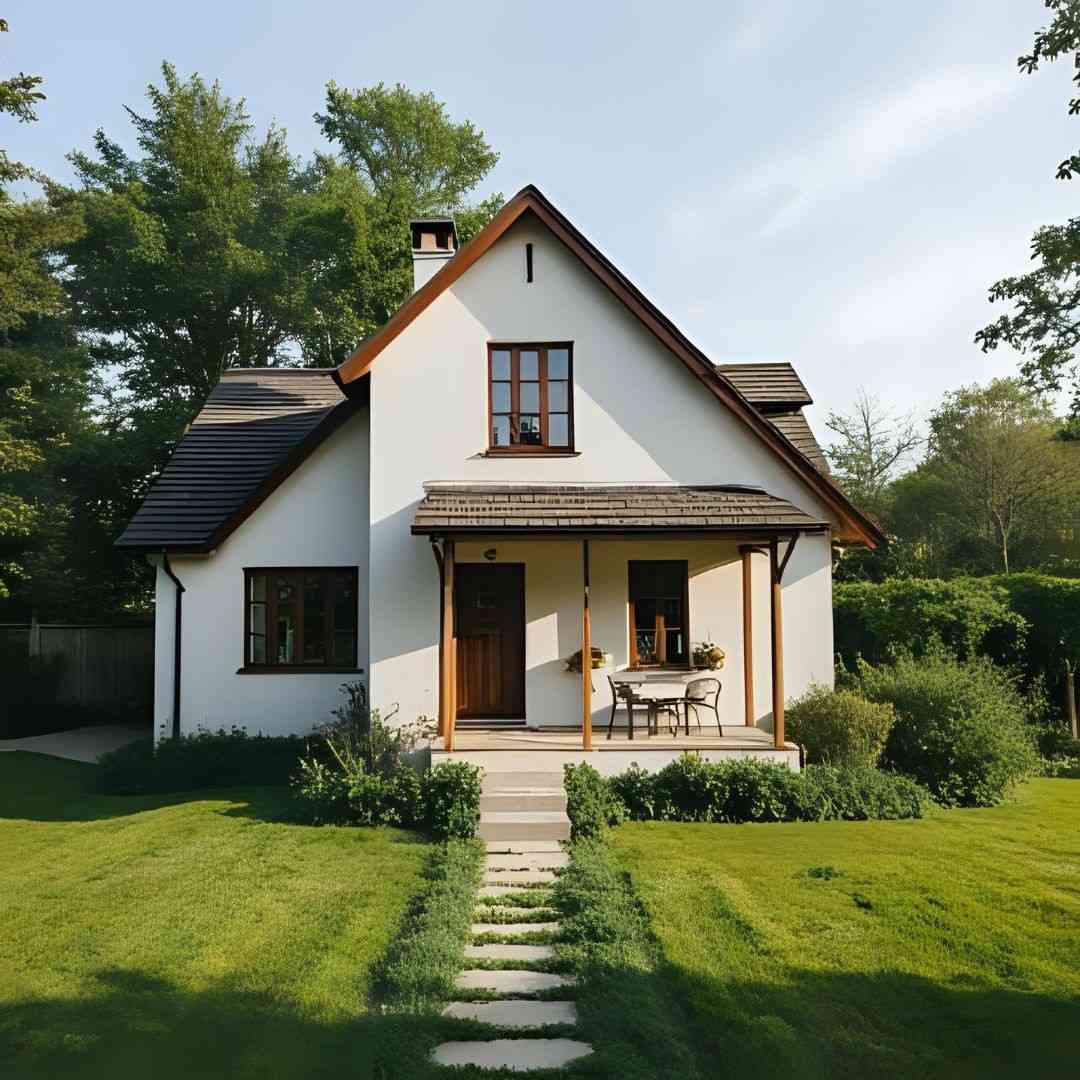
Small houses
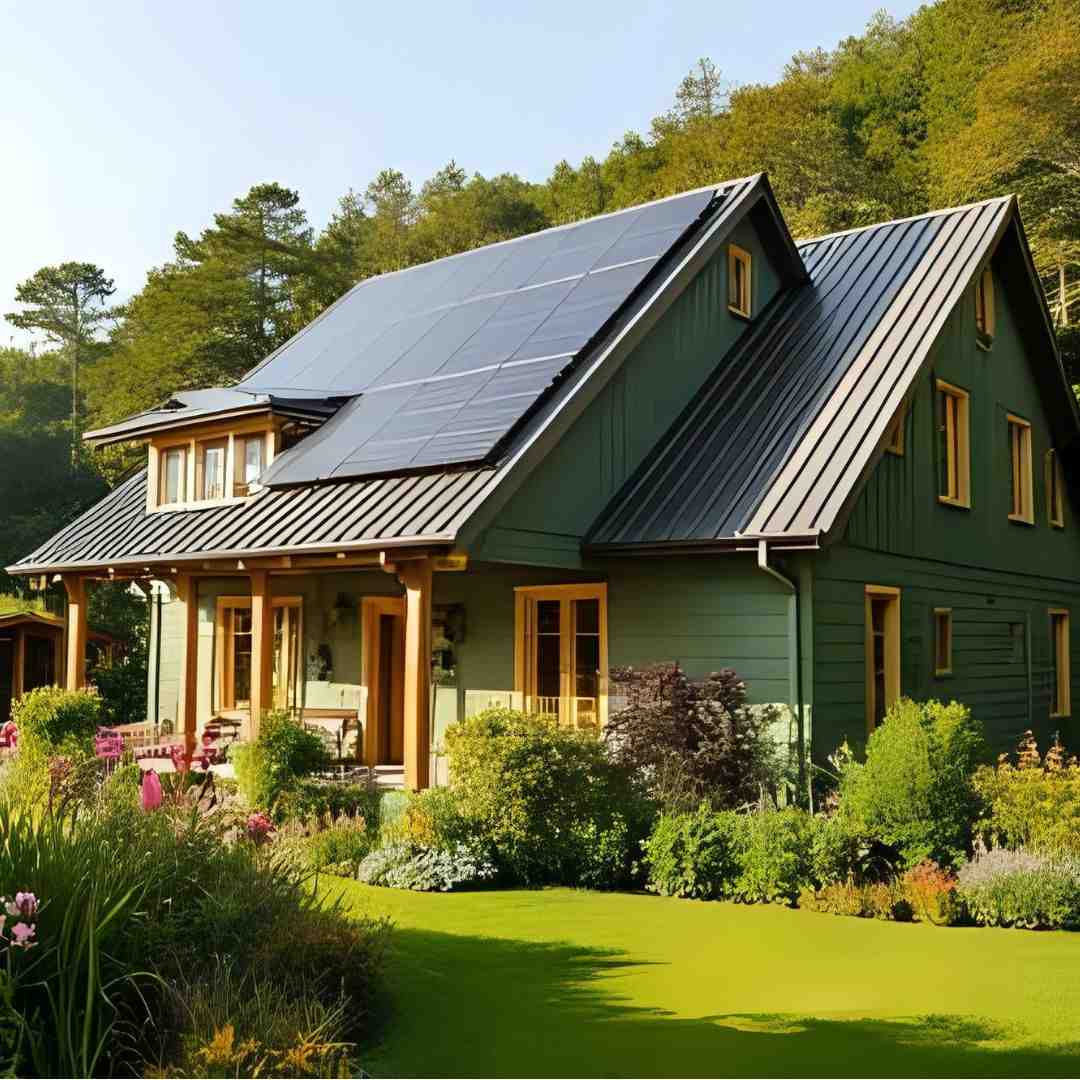
Eco-friendly house
Want To See More House Plans?
Click below to view more premium house plans that fit your style and budget.
Conclusion
Choosing the perfect 3BHK house designs east-facing is a smart selection if you’re searching for a well-lit, vastu-compliant, and energy-saving house. If you’re constructing for a growing family, modern lifestyle, or a rental unit, these east-facing house plans give flexibility, comfort, and long-lasting value. With planning care, practical space utilisation, and elements like single-floor or duplex, these house designs are perfect for Indian buyers who need a traditional mix with modern smoothness within one ideal plan. Before getting started, it’s important to understand the basic steps for home construction such as site selection, soil testing, design finalization, and foundation work. Knowing these steps early helps you avoid delays, reduce costs, and build your dream home with confidence.
FAQ
1. Is an east-facing 3BHK house Vastu-friendly?
Yes. East-facing houses are deemed very auspicious. The majority of 3BHK house plans east facing adhere to Vastu principles for happiness and prosperity.
2. Can I construct an east-facing house on a small plot?
Of course. There are numerous east facing house design variations for 30×40, 25×50, or even odd-shaped plots, with innovative space planning.
3. Are east-facing 3BHK homes more expensive to construct?
Not necessarily. The price is based on material, plan, and layout, not direction. But east facing homes tend to command more demand and resale value.
4. Can I incorporate a pooja room in an east-facing 3BHK house plan?
Yes, most 3BHK house plans, east facing, have a separate pooja room. You can locate it in the northeast corner to go with Vastu rules and add to the spiritual aura of your east facing house plan.