Stylish Duplex House Plans India – Designed for Modern Living
Discover functional, space-smart, and elegant duplex house designs tailored for Indian plots and families. All plans are CAD-generated and fully customizable.
Why duplex house plans are a smart choice in India?

More Space on Less Land
Build vertically to get extra living space without needing a larger plot.
Best for Joint Families
Separate floors give privacy as keeping the entire family together.
Good Rental Value
Make use of one floor to live and rent the other for extra income.

Modern and Adaptable Layouts
Split spaces make daily life more systematic and stylish.
Explore Duplex House Plans India Layouts
Explore duplex house plans India – designed by experts and perfect for a real Indian home
2 BHK
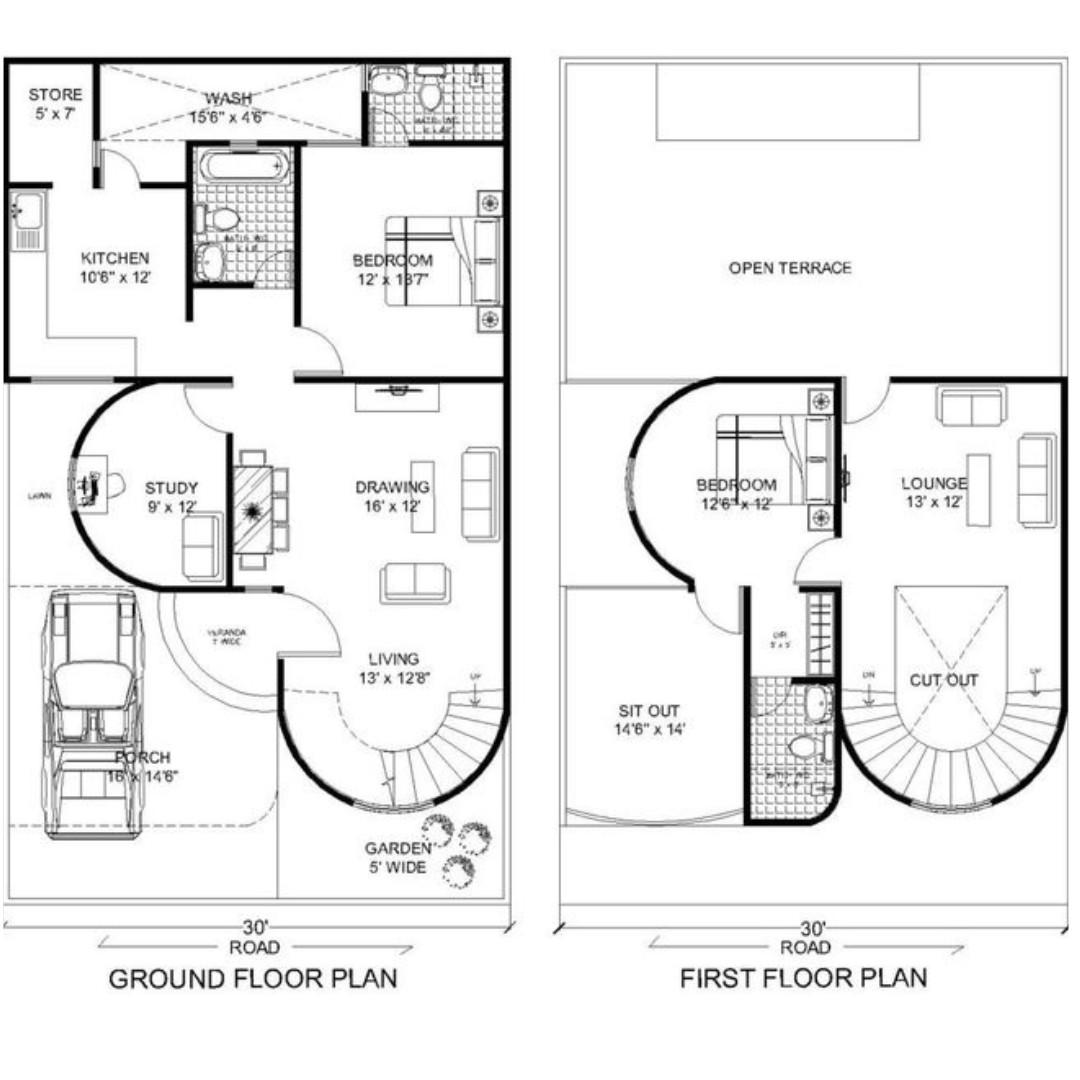
This 2 BHK duplex house plan in India showcases a smart and elegant layout spread over two levels. The ground floor features a spacious living area, drawing room, study, one bedroom with an attached bathroom, kitchen with wash and store areas, and a common bathroom. It also includes a car porch, garden space, and a veranda, offering both functionality and style.
The first floor features one additional bedroom with an attached bathroom, a cosy lounge area, a sit-out, and an open terrace — perfect for modern family living. Ideal for compact plots, this modern duplex house plans combines space optimisation with aesthetic appeal for comfortable everyday living.
3 BHK
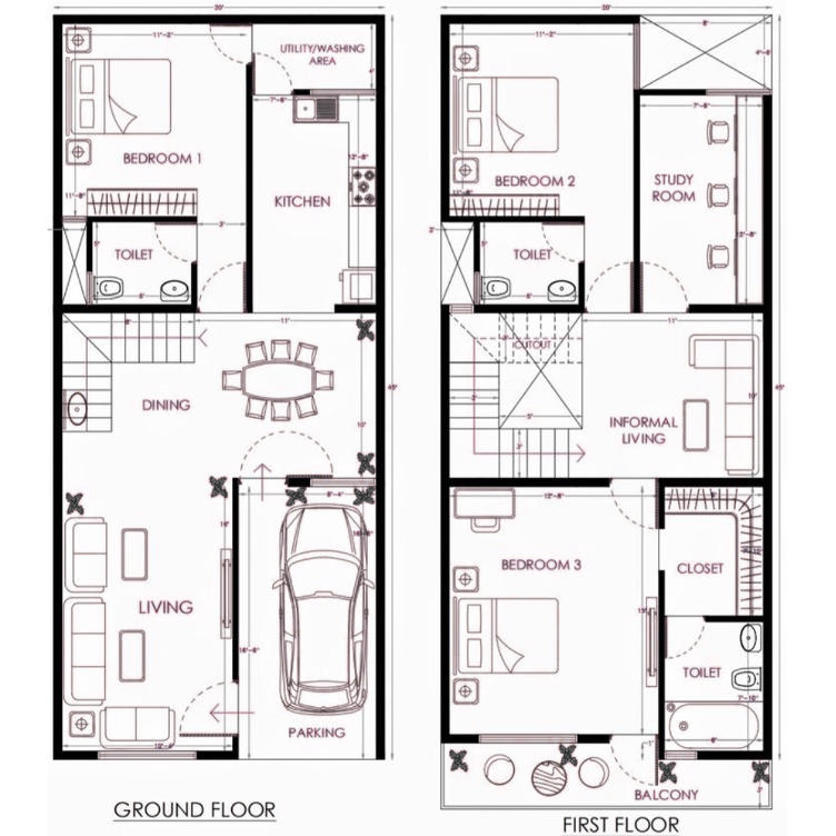
This beautifully planned 3 BHK duplex house plans India combines smart space utilisation with modern lifestyle needs. The ground floor includes a welcoming living room, a dining space, a functional kitchen with a utility/washing area, one bedroom with an attached toilet, and a dedicated parking space.
On the first floor, the plan offers two more spacious bedrooms with attached bathrooms, a study room, an informal living area for relaxation, and a balcony that enhances ventilation and light. Following basic house construction tips—like proper ventilation, structural balance, and material planning—can further improve the quality and comfort of your build.
Perfect for urban families, this layout reflects thoughtful design seen in many modern duplex house plans, ensuring comfort, privacy, and style in every corner.
Traditional Style
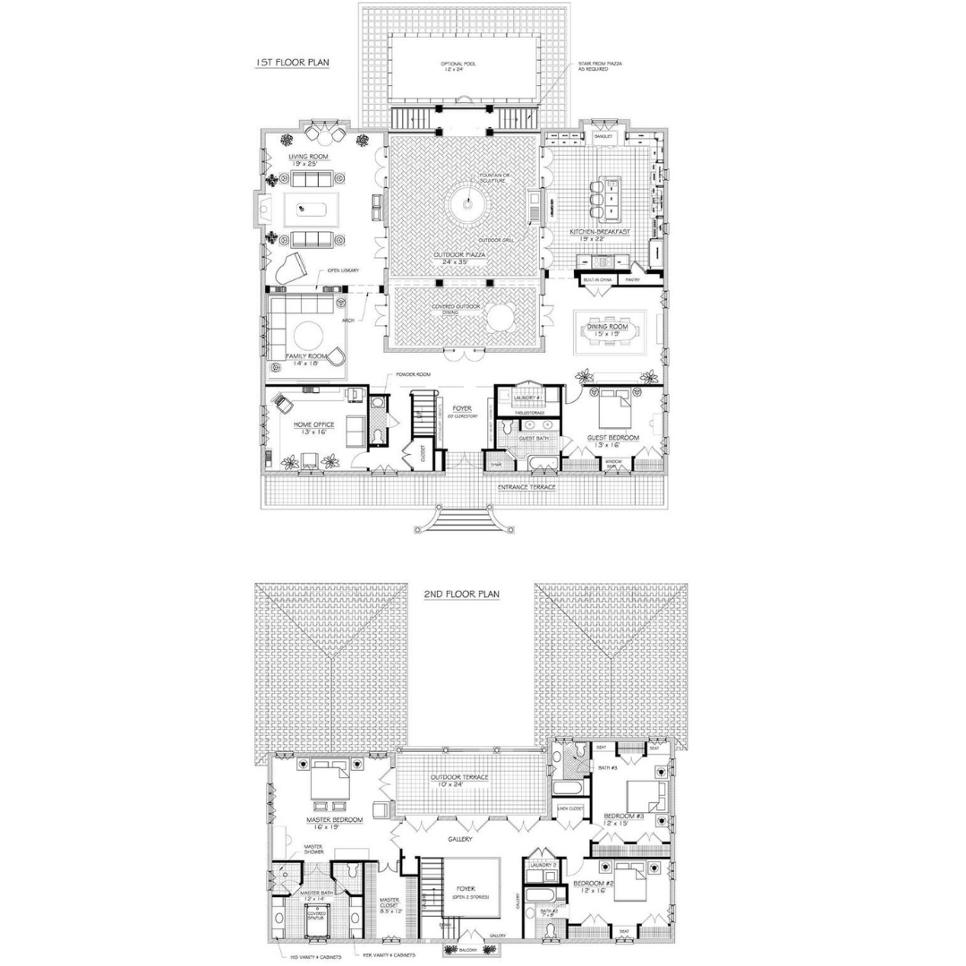
Rental-Friendly
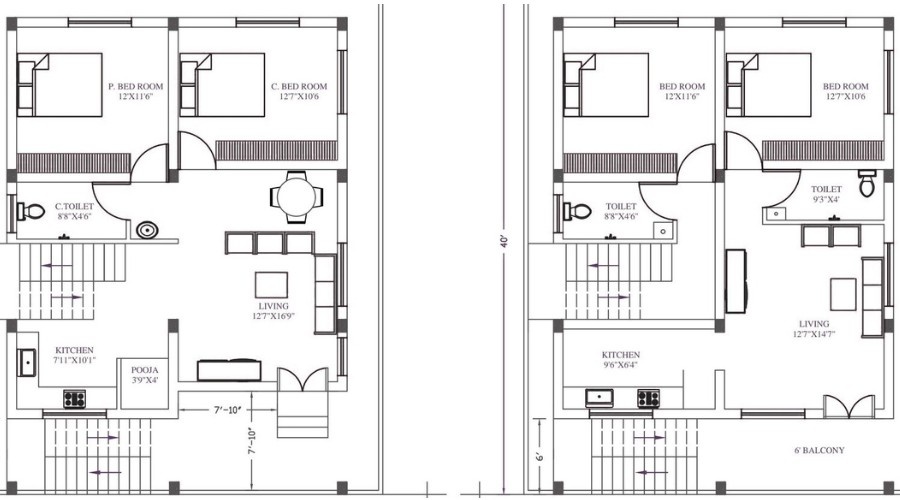
This rental-friendly duplex house plans India is a smart choice for homeowners seeking income potential along with comfortable living. The layout includes two identical units — each with two bedrooms, two bathrooms, a spacious living room, a functional kitchen, and a dedicated pooja room in the ground unit and a balcony in the upper unit.
Designed for practicality and privacy, this plan is ideal for families or tenants. Whether for dual living or rental income, this layout reflects the essence of duplex house plans India while incorporating the simplicity and efficiency of modern duplex house plans.
4 BHK
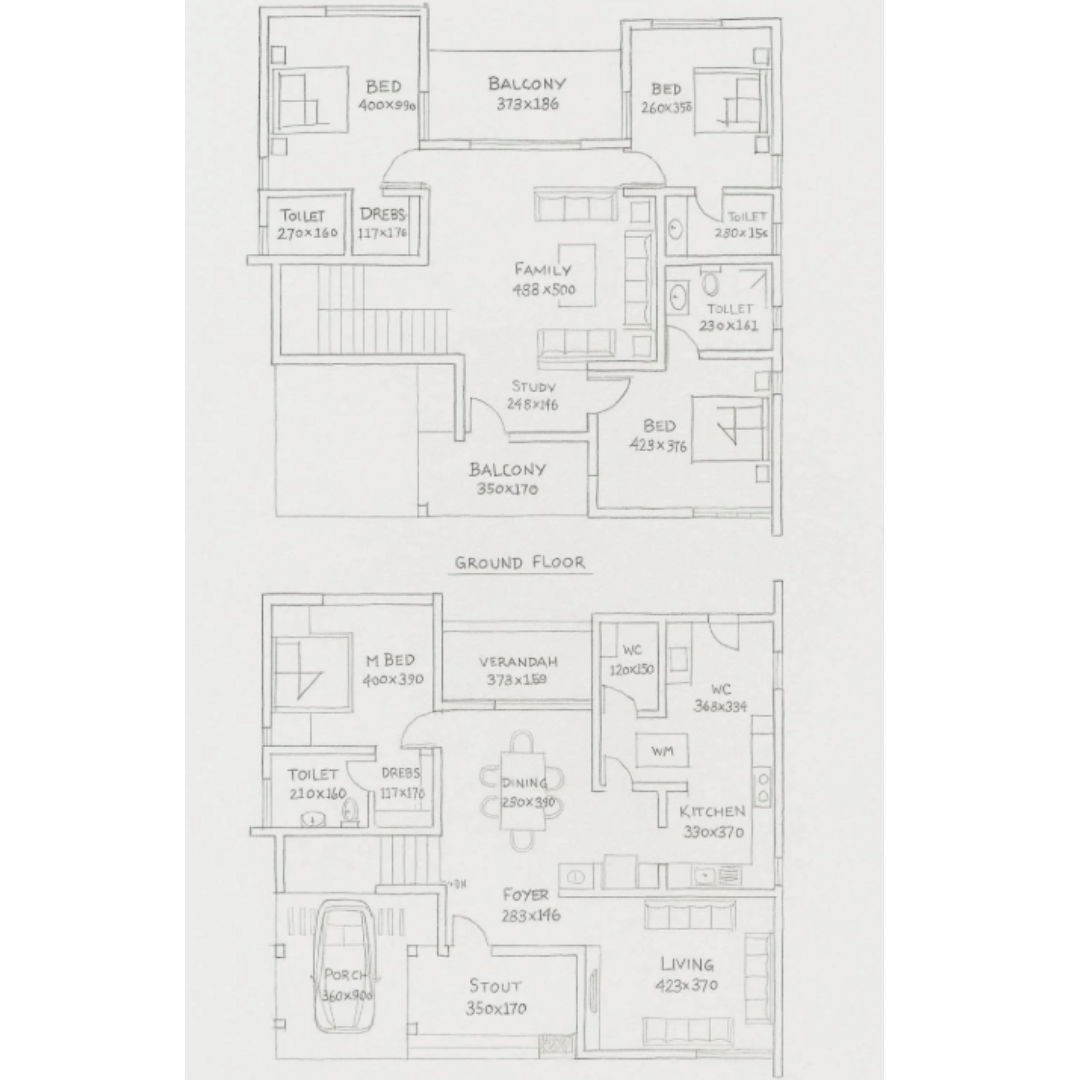
This 4 BHK modern duplex house plans offers a spacious and well-organized layout perfect for large families. The ground floor includes one master bedroom with an attached bathroom and dressing area, a wide living room, dining space, kitchen with utility area, a foyer, a sit-out, and a dedicated car porch. The upper floor features three additional bedrooms, each with access to bathrooms, a family lounge, study room, and two balconies for open relaxation.
Designed for comfort and privacy, this layout combines traditional aesthetics with modern convenience, making it an excellent example of duplex house plans India. The layout also fits well into the category of modern duplex house plans, offering a balanced mix of function and elegance.
How to Choose the Right Duplex House Plan in India
Discover Your Family’s requirements
Select a duplex house plan that will be suitable for your family now and in the future. Whether it’s a 3 BHK or 4 BHK, consider space for guests, a home office, or future kids. Planning gives lasting comfort.
Prefer a Layout That Fits Your Lifestyle
Choose a layout that works for your everyday schedule. Modern duplex house ideas may have open kitchens, extra balconies, or separate floors for privacy. Decide what suits your lifestyle the most.
Match the Plan to Your Plot Size
Check if the plan fits your land. A better duplex house plans India make smart use of accessible space and follow regional laws, whether it’s 30×40 or 40×60. Before beginning, verify consent and challenges.
Consider the Possibility for Rental and Resale
Over time, a flexible layout can increase in value. Renting or reselling is made easy by features like an additional utility space or second entrance. Better results tomorrow are the result of wise planning now.
Find the Right House Categories for Your Needs
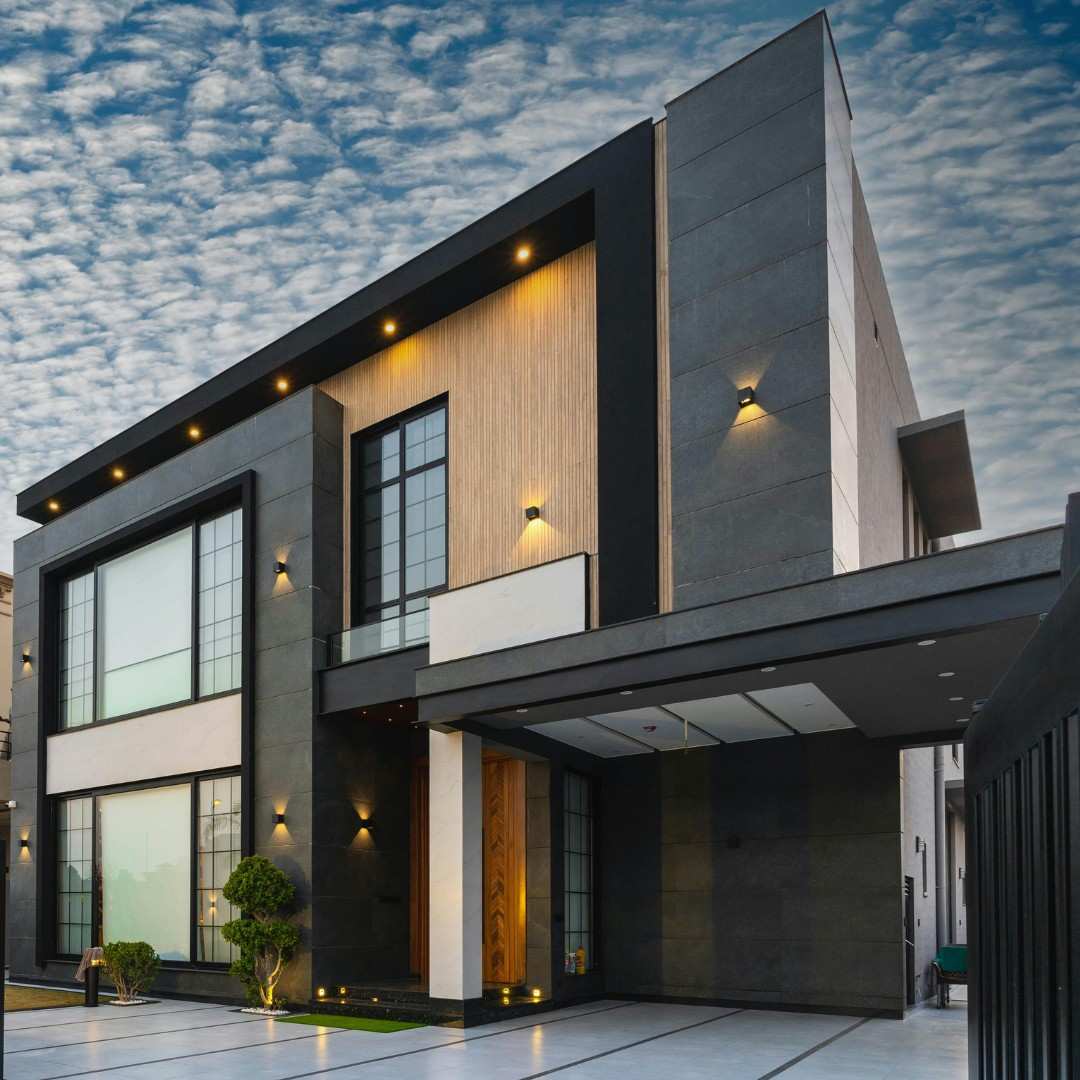
Modern house
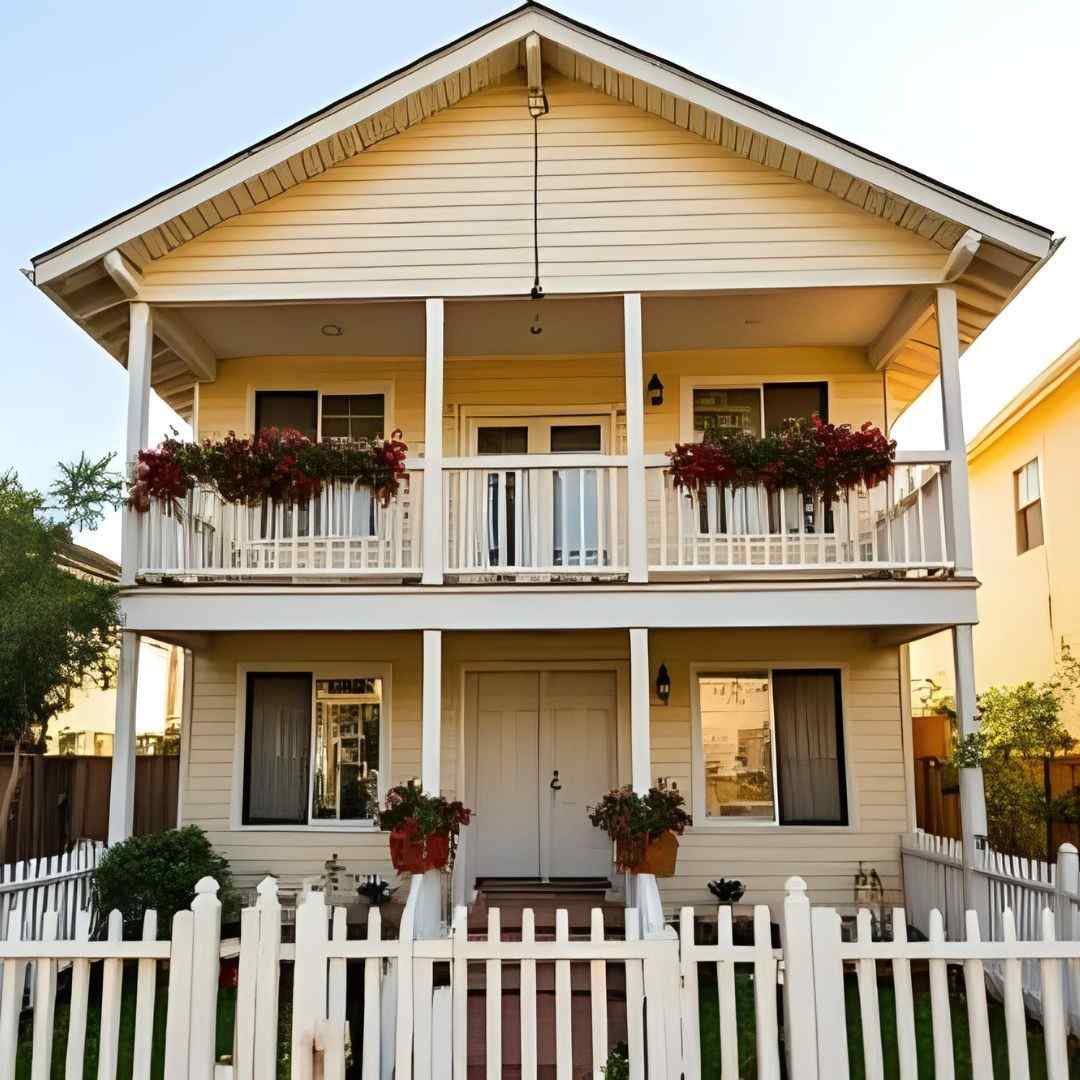
Duplex design

Traditional style
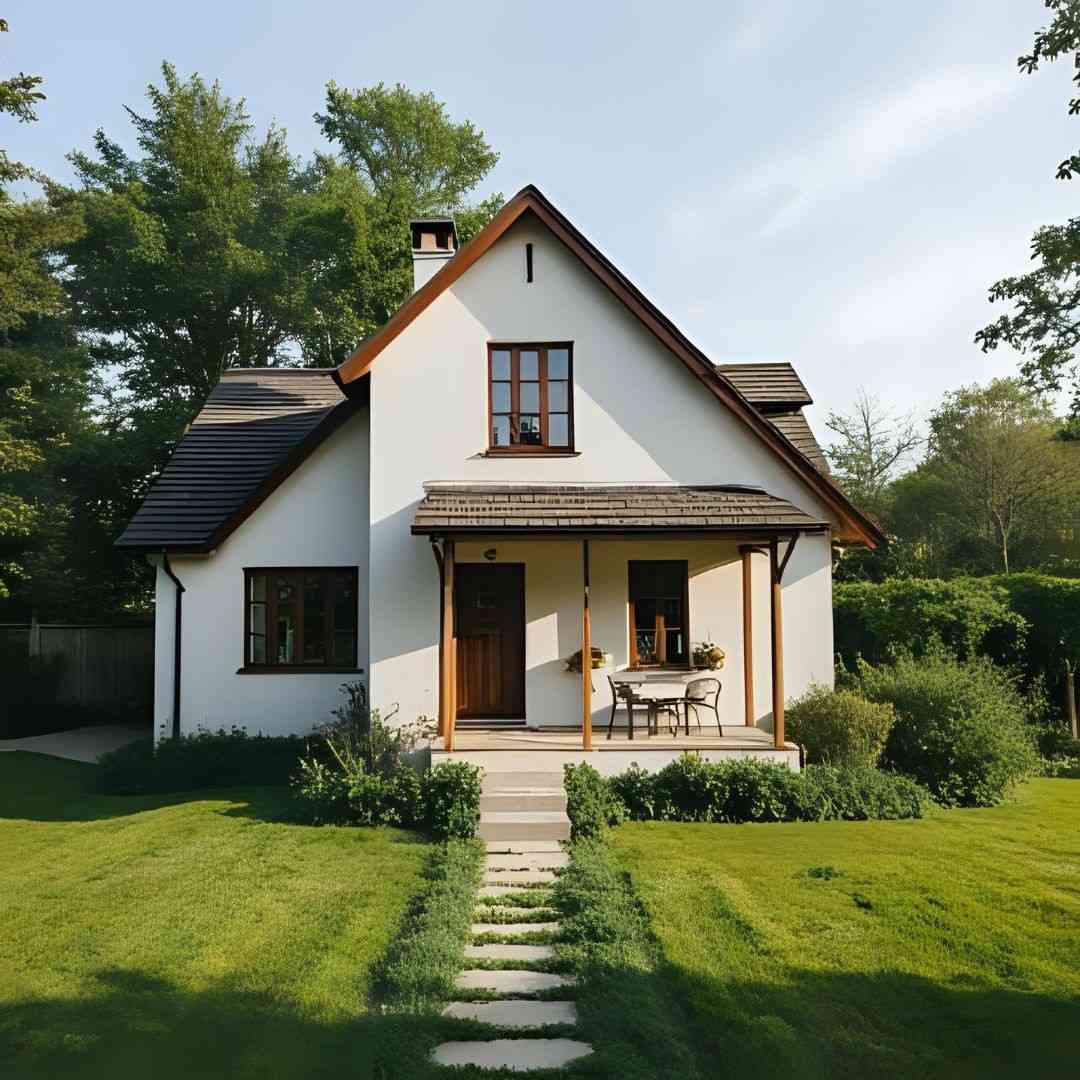
Small houses
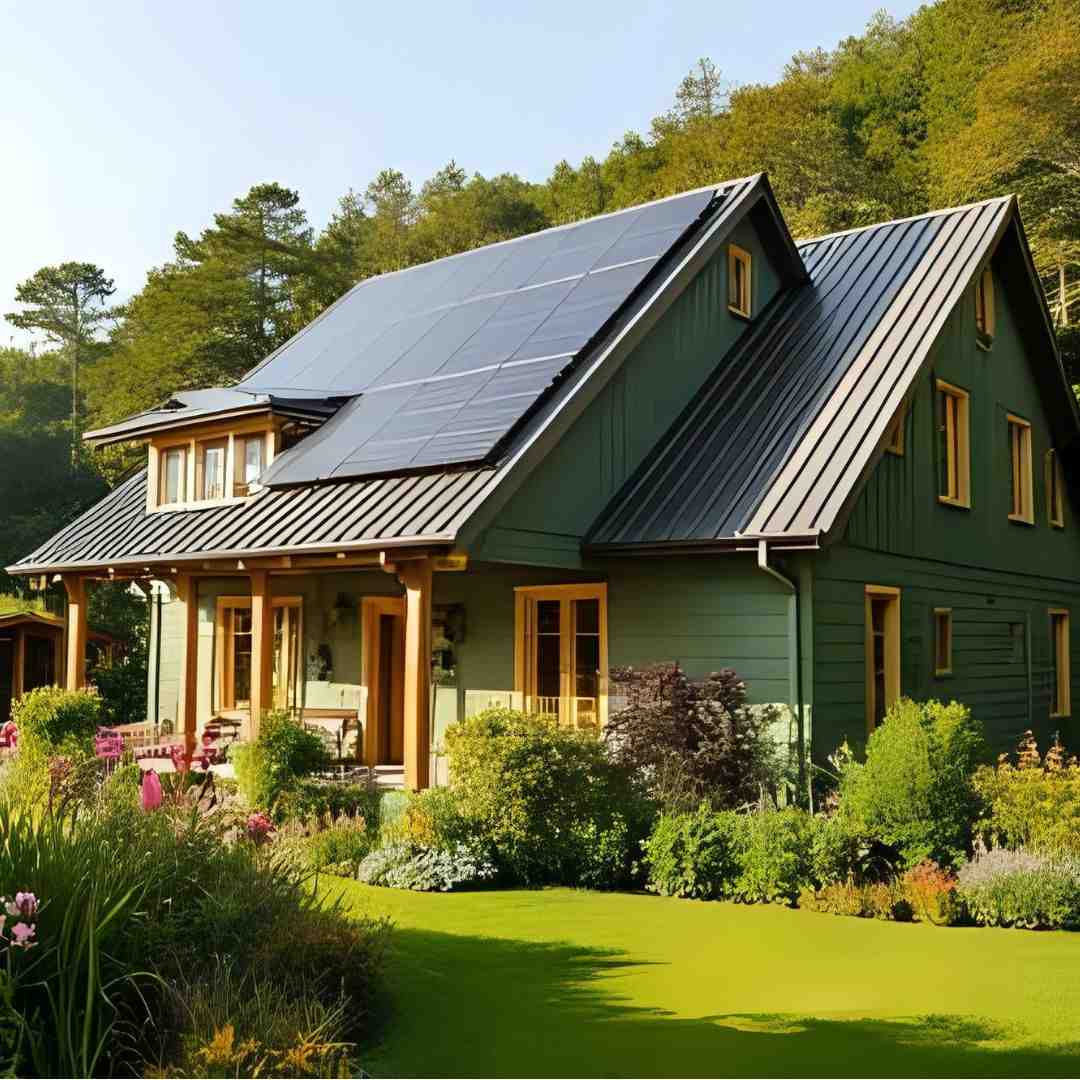
Eco-friendly house
Conclusion
For families looking for more space, privacy, and future flexibility, a well-designed duplex house plans India is a best option. Choosing a good layout, such as a 3BHK or modern duplex house plans, can create a great difference if you’re constructing for yourself or as an investment.
Incorporating low cost home construction techniques can help you stay within budget without compromising on quality or design.
Your house can give comfort today and benefits tomorrow if the plan is appropriate for your plot and way of living. Build a duplex that feels like home by taking your time and trying different ideas.
Want To See More House Plans?
Click below to view more premium house plans that fit your style and budget.
FAQ
1. Can I modify a duplex house plan after downloading?
Yes. All duplex house plans India from CAD Build are available in editable formats like DWG and DXF. You can easily customize the layout with your architect to suit your land, lifestyle, or design needs.
2. Are these duplex house plans suitable for North or South-facing plots?
Absolutely. CAD Build offers plans for all directions, including North and South. You can filter based on your plot’s orientation, and many plans also follow Vastu guidelines for better energy flow.
3. Is it possible to use a duplex plan as a rental property?
Yes. Most of the modern duplex house plans are designed with separate floors, entrances, and facilities, making them better for rental income as keeping privacy for both sections.
4. Are these plans Vaastu compliant?
Most duplex house plans India are designed with Vaastu in mind. Small adjustments can be made to meet full compliance, helping you build a home with positive energy and balance.