Stunning Traditional Nalukettu House Plan 3D – Heritage Meets Modern Living
Explore stunning 3D nalukettu house plans rooted in Kerala’s heritage. These Nalukettu house designs blend cultural authenticity with modern functionality — ideal for those seeking timeless aesthetics with practical layouts.
Why a Nalukettu House Design Is Perfect for Traditional Indian Living

Cultural Significance
Inspired by ancient Kerala architecture, a nalukettu house design reflects harmony, heritage, and vastu.
Central Courtyard (Nadumuttam)
The hallmark of a nalukettu home — enhances natural ventilation, light, and serenity.
Spacious and Symmetrical
Rooms placed around the courtyard ensure privacy, order, and balance in daily living.

Vaastu-Aligned
Most Nalukettu designs naturally follow Vaastu principles due to directional symmetry.
Explore Nalukettu House Plan 3D
Explore Nalukettu House Plan 3D – designed by experts and perfect for a real Indian home
Single Floor
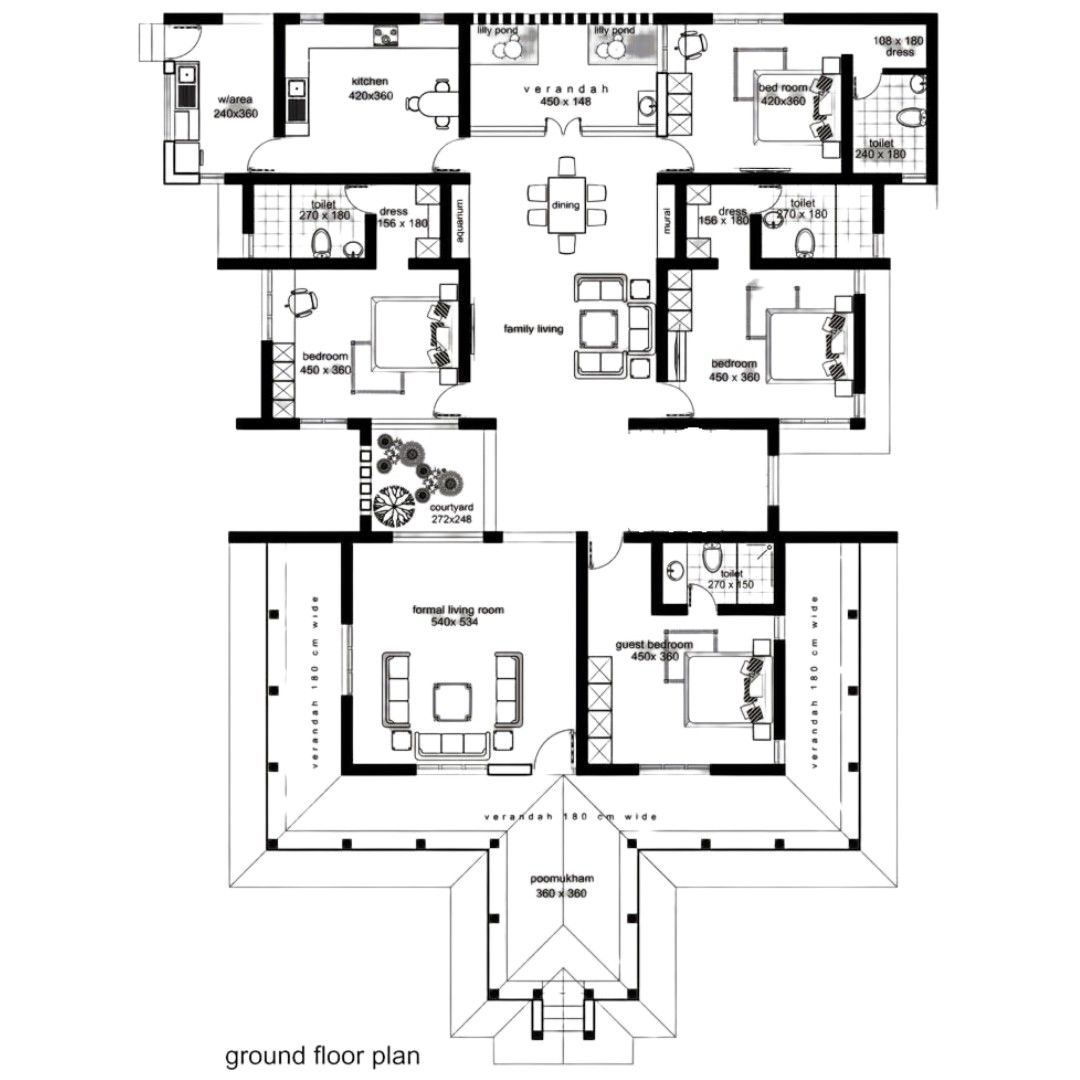
This beautifully crafted nalukettu house plan 3D showcases a single-floor traditional Kerala-style home with a perfect blend of elegance and functionality. The layout features 4 spacious bedrooms, each with attached bathrooms and dressing areas, offering ample privacy and comfort.
At the heart of these four bedroom house plans nalukettu house design is a traditional open courtyard (nadumuttam), enhancing natural light and ventilation. The home includes a poomukham (front porch), two verandahs, a formal living room, a family living area, a dining space, a fully functional kitchen, a utility work area, and even twin lily ponds for a serene touch.
3 BHK
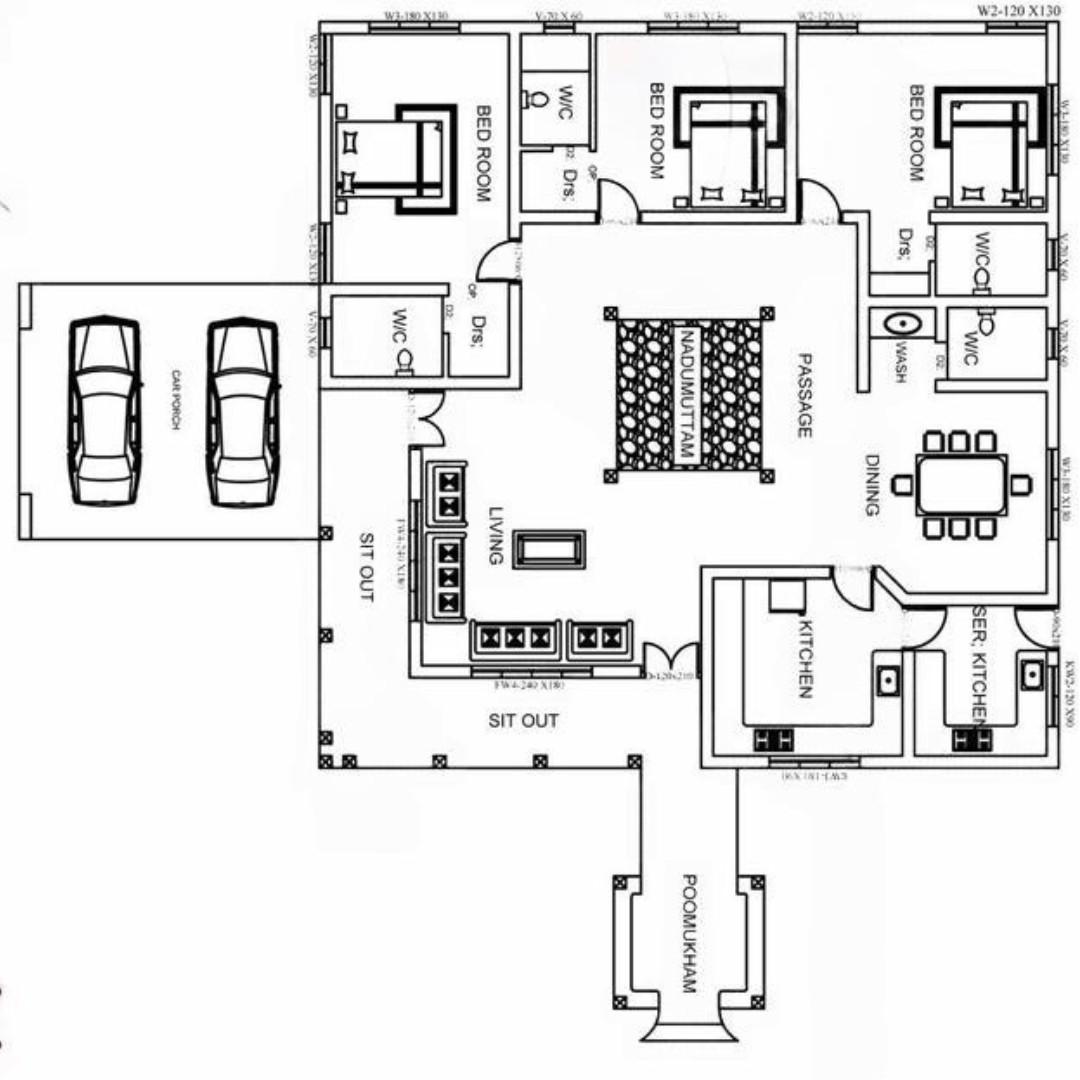
This elegant nalukettu house plan 3D features a beautifully organized single-floor layout with 3 spacious bedrooms, each equipped with attached bathrooms and dressing areas. At the heart of this traditional Kerala-style home lies a central nadumuttam (courtyard), promoting natural ventilation and cultural charm.
This 3bhk house plans east facing includes a formal living area, a separate dining space, a well-planned kitchen with an adjoining work area, and a wash zone. The nalukettu house design also offers a poomukham (front porch), a sit-out area for relaxation, and a dedicated car porch that accommodates two vehicles.
Modern Style
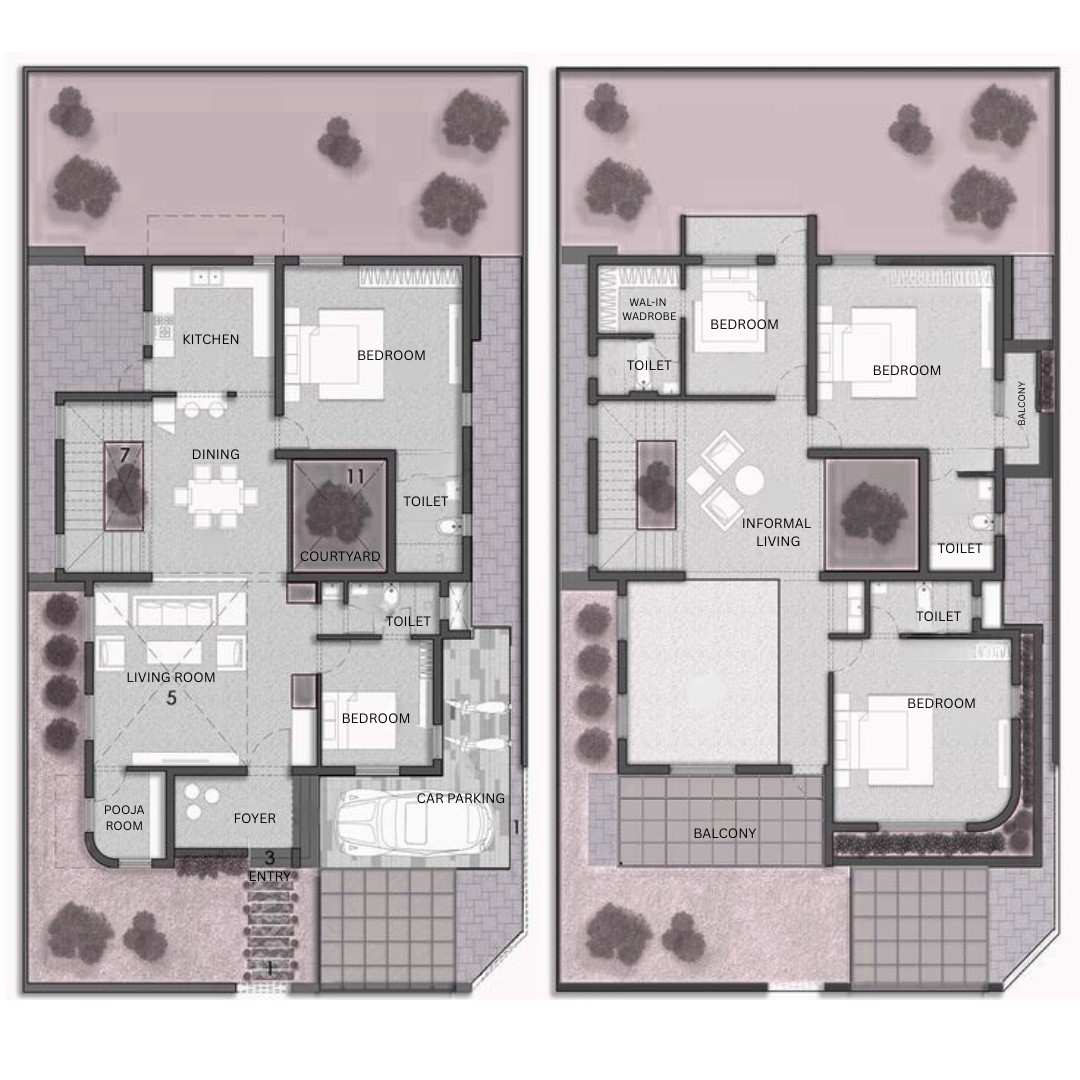
This stunning nalukettu house plan 3D blends traditional Kerala architecture with a sleek, modern layout across two spacious floors. At its core lies an open courtyard that brings natural light and ventilation, anchoring the entire design in timeless elegance.
The ground floor features a welcoming foyer, pooja room, large living area, dining space, two bedrooms with attached toilets, a modern kitchen, and a dedicated car parking area.
The upper level of this nalukettu house design includes three more bedrooms—each with attached bathrooms—an informal living space, walk-in wardrobe, and a wide balcony for leisure and outdoor views.
Duplex
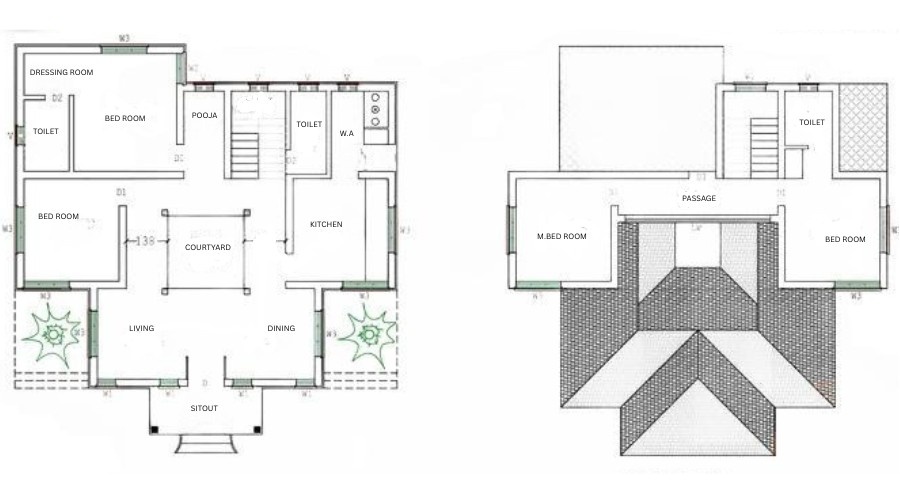
This elegant nalukettu house plan 3D showcases a beautifully crafted duplex layout inspired by traditional Kerala architecture. At the center lies a classic open courtyard, enhancing natural ventilation and adding a serene charm to the living space.
The ground floor of this nalukettu house design includes two spacious bedrooms—one with an attached dressing room and bathroom, a living room, a common bathroom, dining area, kitchen, utility space, pooja room, and a sit-out area.
Upstairs, the layout continues with a master bedroom, an additional bedroom with attached bathroom, and a connecting passageway that ensures privacy and easy flow across spaces.
4 BHK
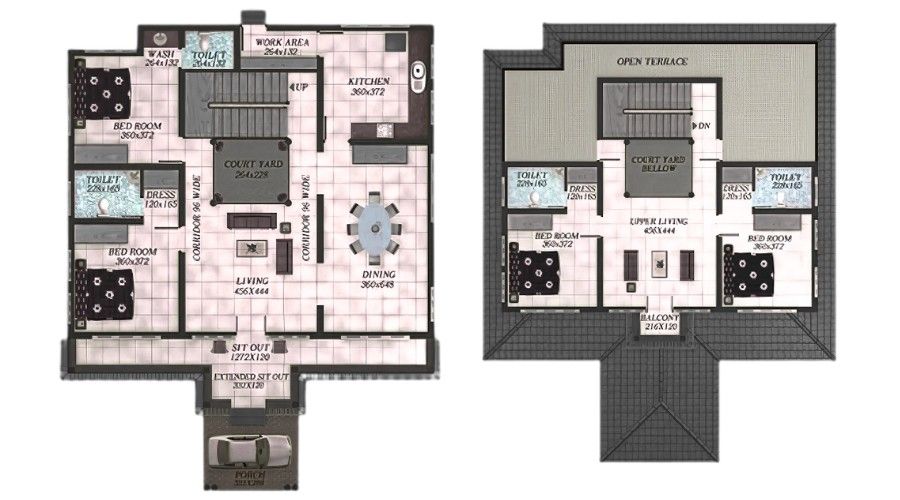
This beautifully crafted 4BHK nalukettu house plan 3D brings traditional charm and modern elegance together through a spacious, symmetrical layout centered around an open courtyard.
The ground floor of this nalukettu house design includes 2 well-designed bedrooms with attached bathrooms and dressing spaces, a welcoming living area, a dining space, a modular kitchen, work area, wash area, and a sit-out with an extended porch.
In the nalukettu houses of Kerala, upstairs features 2 more bedrooms with en-suite baths and dressing rooms, an upper living room, balcony, and access to an open terrace—perfect for relaxation. The central courtyard enhances ventilation and natural light throughout both floors.
How to Choose the Right Nalukettu House Design
Understand Cultural Relevance
A nalukettu isn’t just a house; it’s a cultural symbol. Choose a layout that respects the four-wing format and open courtyard.
Consider Purpose
Choose According to Plot Size
Most nalukettu designs require at least 10 to 20 cents. Make sure the plan matches your land and locality.
Check Local Building Codes
Ensure your 3D nalukettu plan aligns with Kerala’s local panchayat or municipal regulations.
Find the Right House Categories for Your Needs
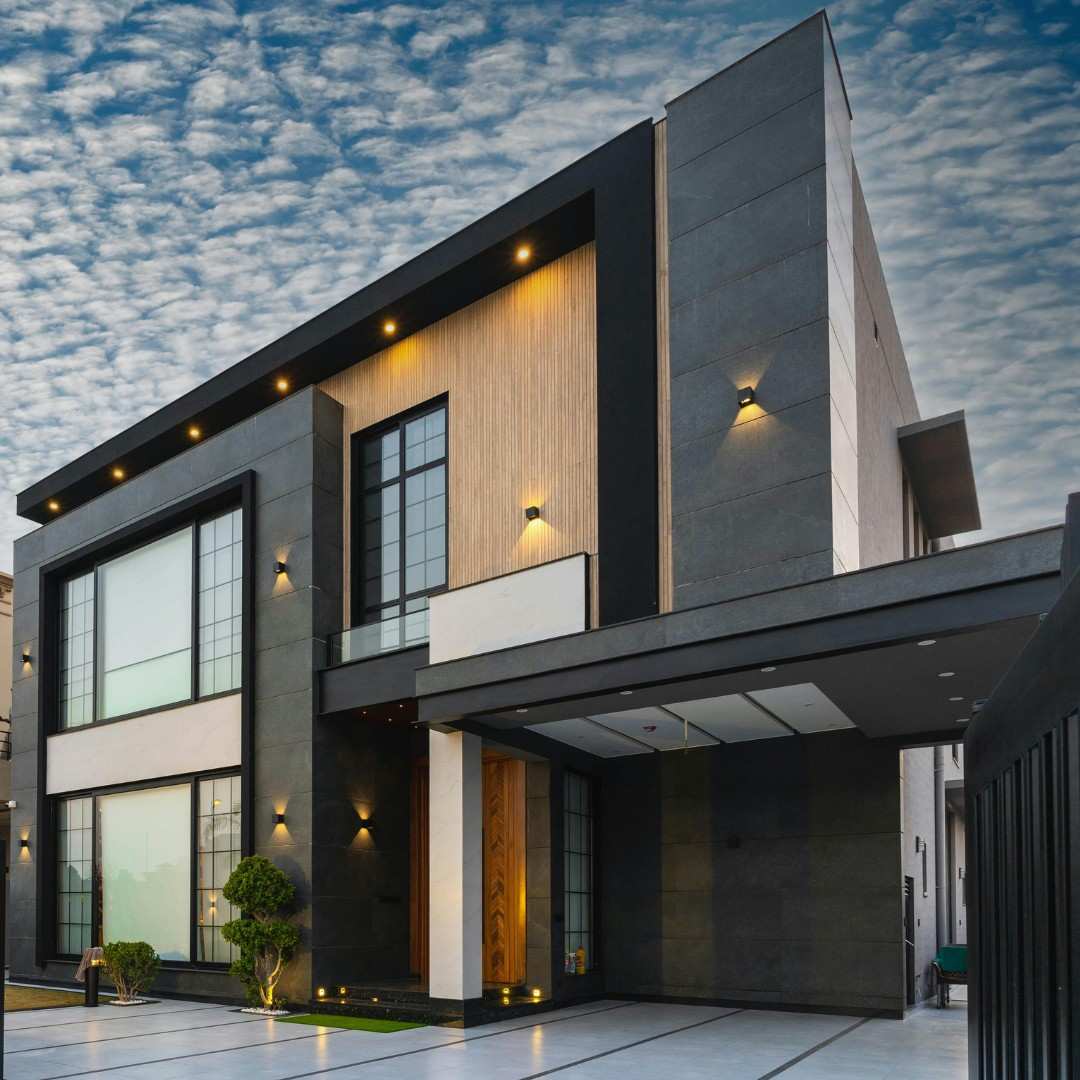
Modern house
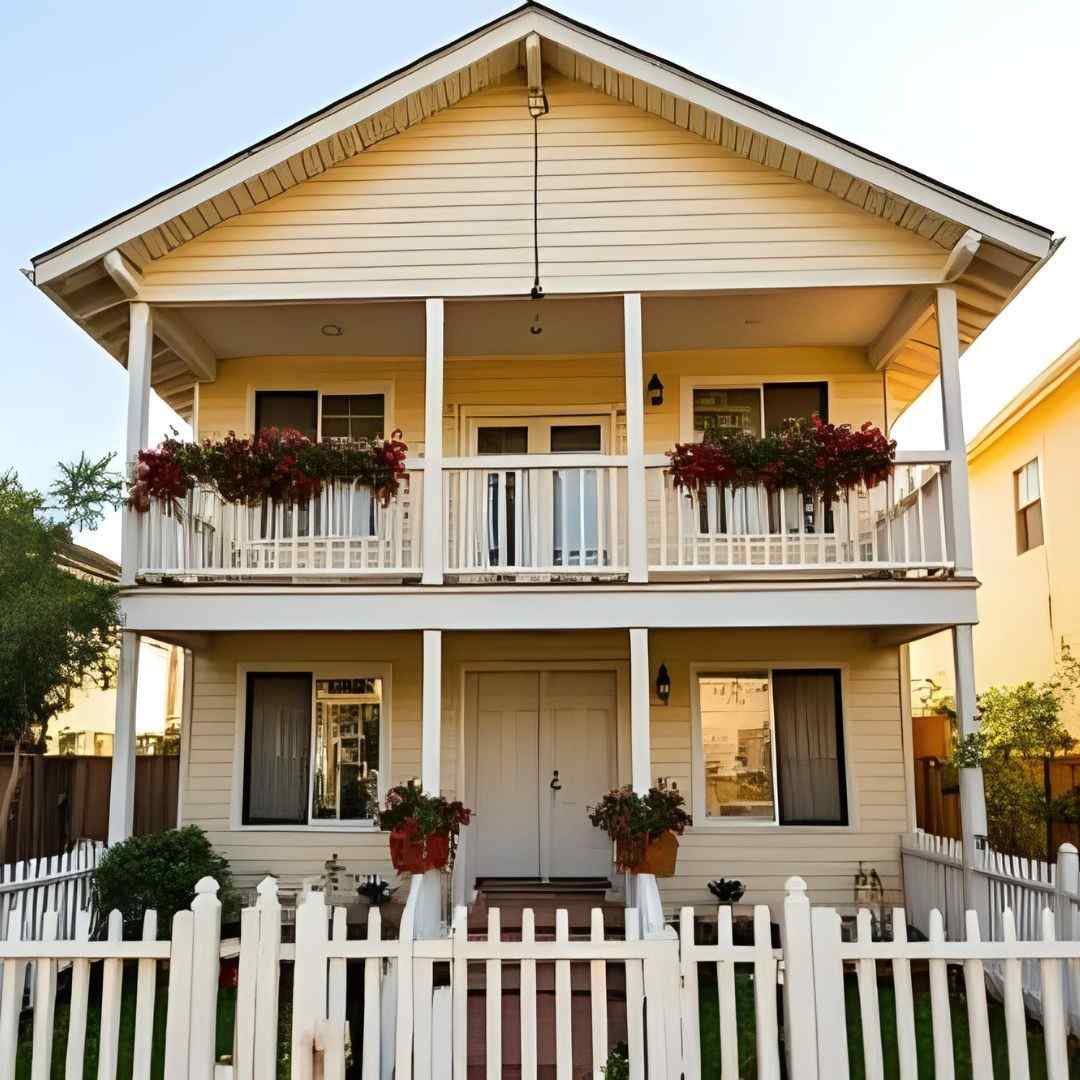
Duplex design
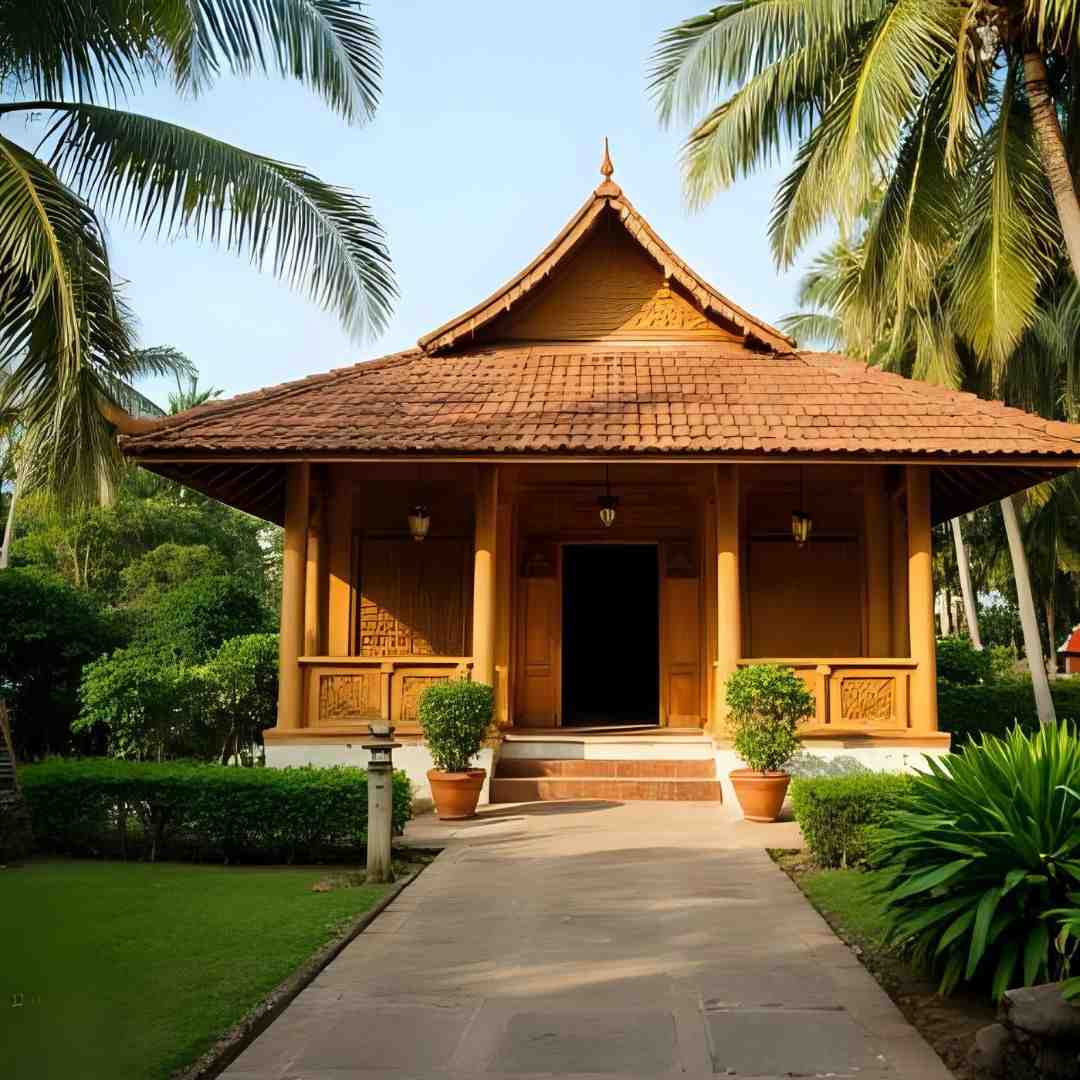
Traditional style
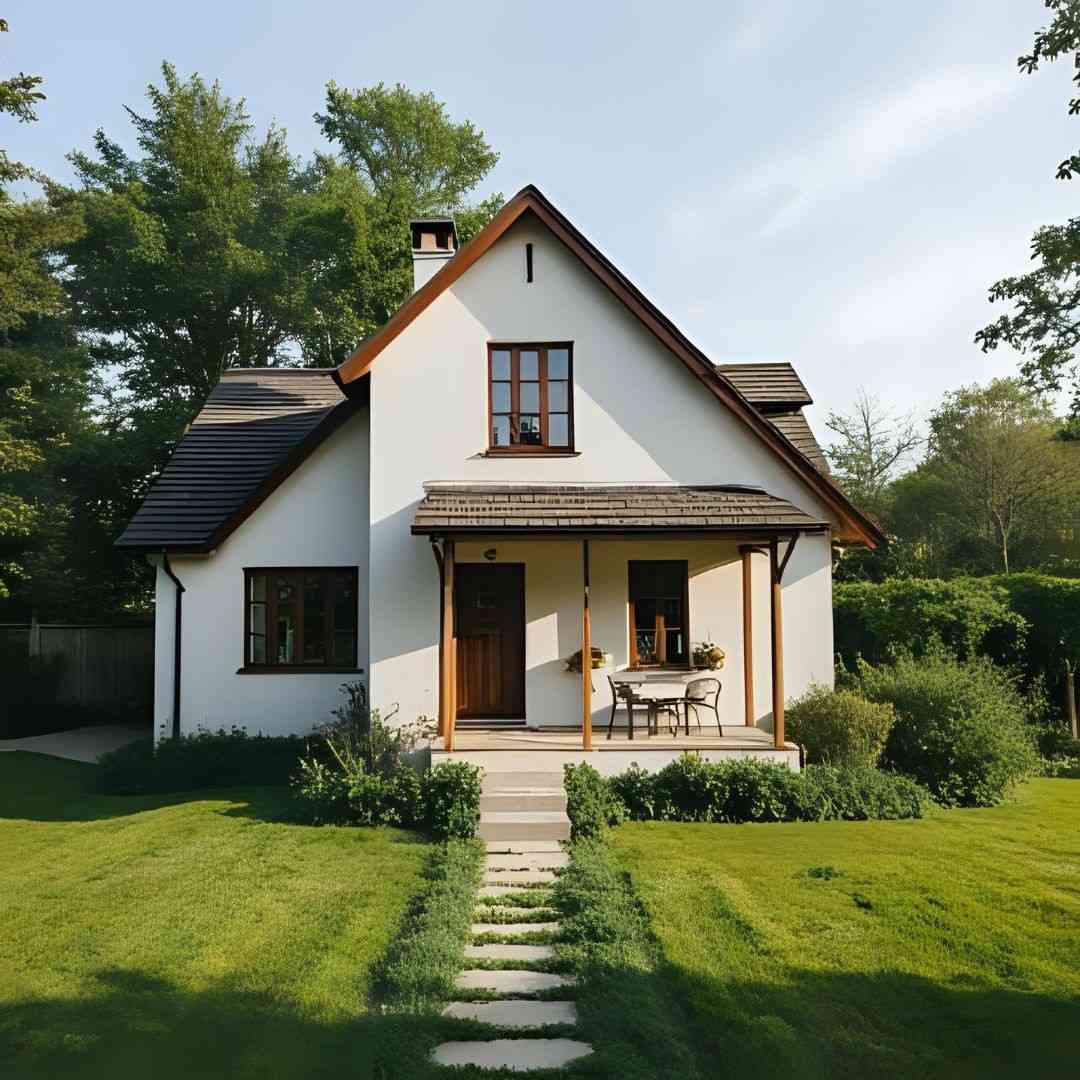
Small houses
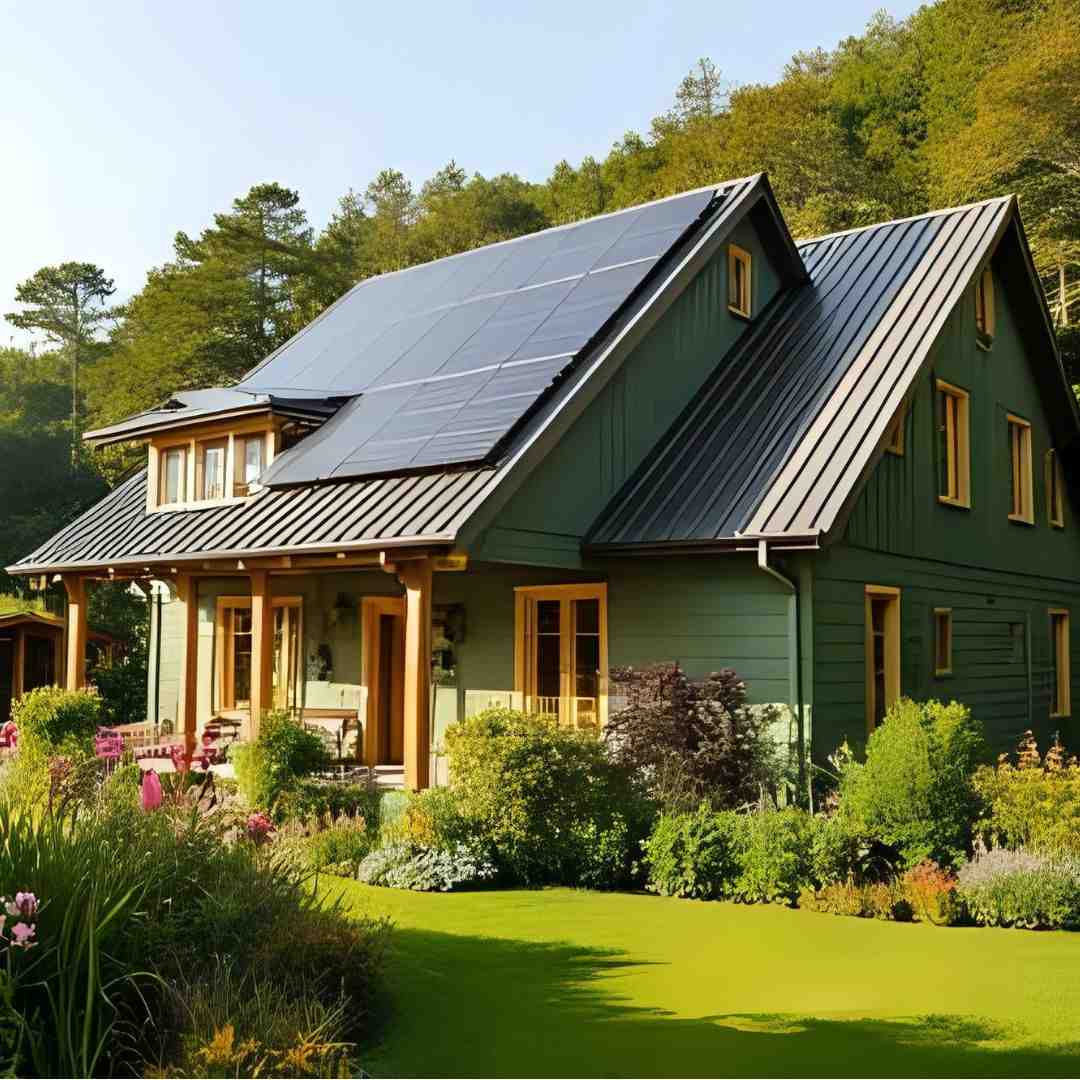
Eco-friendly house
Want 100 Best House Plans in One Downloadable CAD eBook?
Get instant access to 100 handpicked house plans, including 1000 sq ft layouts.
Conclusion
A nalukettu house plan 3D offers a unique blend of Kerala tradition and architectural elegance. With beautifully illustrated layouts and elevation visuals, these homes are built to honour Indian culture while offering comfort for modern life.
Explore specialities of nalukettu house, whether you’re building a family legacy, a homestay rooted in heritage, or a retirement home rich in tradition, the nalukettu house design stands the test of time.
FAQ
1. What is special about a Nalukettu house design?
It includes four blocks around a central courtyard (nadumuttam), which promotes natural light, airflow, and community living, based on Kerala’s heritage.
2. Can I view these nalukettu plans in a full 3D render?
Yes, most of our Nalukettu house plan 3D models include external and internal 3D views and walkthroughs.
3. Are Nalukettu designs customizable for modern features?
Absolutely. You can integrate modular kitchens, attached bathrooms, and smart interiors while keeping the nalukettu core intact.
4. Are these Nalukettu plans Vaastu compliant?
Yes, the symmetrical layout of Nalukettu homes naturally aligns with Vaastu principles. However, always verify directionality with your architect.