The Perfect 800 Square Feet House Plan for Your Family
Discover 800 square feet home designs that blend style, efficiency and comfort. It is perfect for urban Indian families and savvy homeowners.
Why 800 Sq Ft House Plan Is the Ideal Size for Modern Indian Homes?

Efficient Use of Every Inch
800 Square Feet House plan designed to make the most of smaller plots.
Low-Cost Construction
800 square feet house plan is affordable to build, without compromising durability.
Low Maintenance, High Comfort
Easy to clean and maintain, ideal for nuclear families or weekend homes.

Fits Popular Plot Sizes in India
800 Square Feet House plan works perfectly plot like 20×40, 20×45, or 25×32.
Explore 800 Square Feet House Plan Layouts
Explore 1500 sq ft house plans Indian style – designed by experts and perfect for a real Indian home
2BHK
This 800 square feet 2BHK house plan features a spacious living and dining area (12’4″ x 16’10”), two well-sized bedrooms, and two separate toilets for added convenience. The kitchen is efficiently designed and includes an attached utility area, while a dedicated pooja room (5′ x 3’4″) adds a spiritual touch. One of the bedrooms opens to a balcony, in the 2 bedroom 800 sq ft house plans, it enhancing ventilation and outdoor access. This layout is ideal for a small family, offering a balanced mix of functionality, comfort, and traditional elements within a compact footprint.
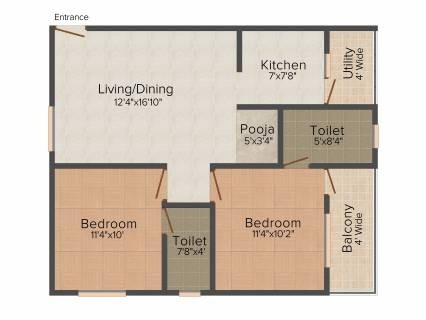
3BHK
This 800 square feet duplex house plan offers a 3-bedroom 1-bathroom layout spread across two floors. In these kind of small 3 bedroom house plans, the ground floor features a spacious living room (17′ x 11′), a dining area, and a kitchen, providing a comfortable common area for daily living. The upper floor includes a master bedroom (14′ x 9′) along with two smaller bedrooms—ideal for kids or guests. A shared bathroom is centrally placed for convenience. This compact yet well-zoned plan is perfect for nuclear families wanting extra sleeping space in a modest footprint.
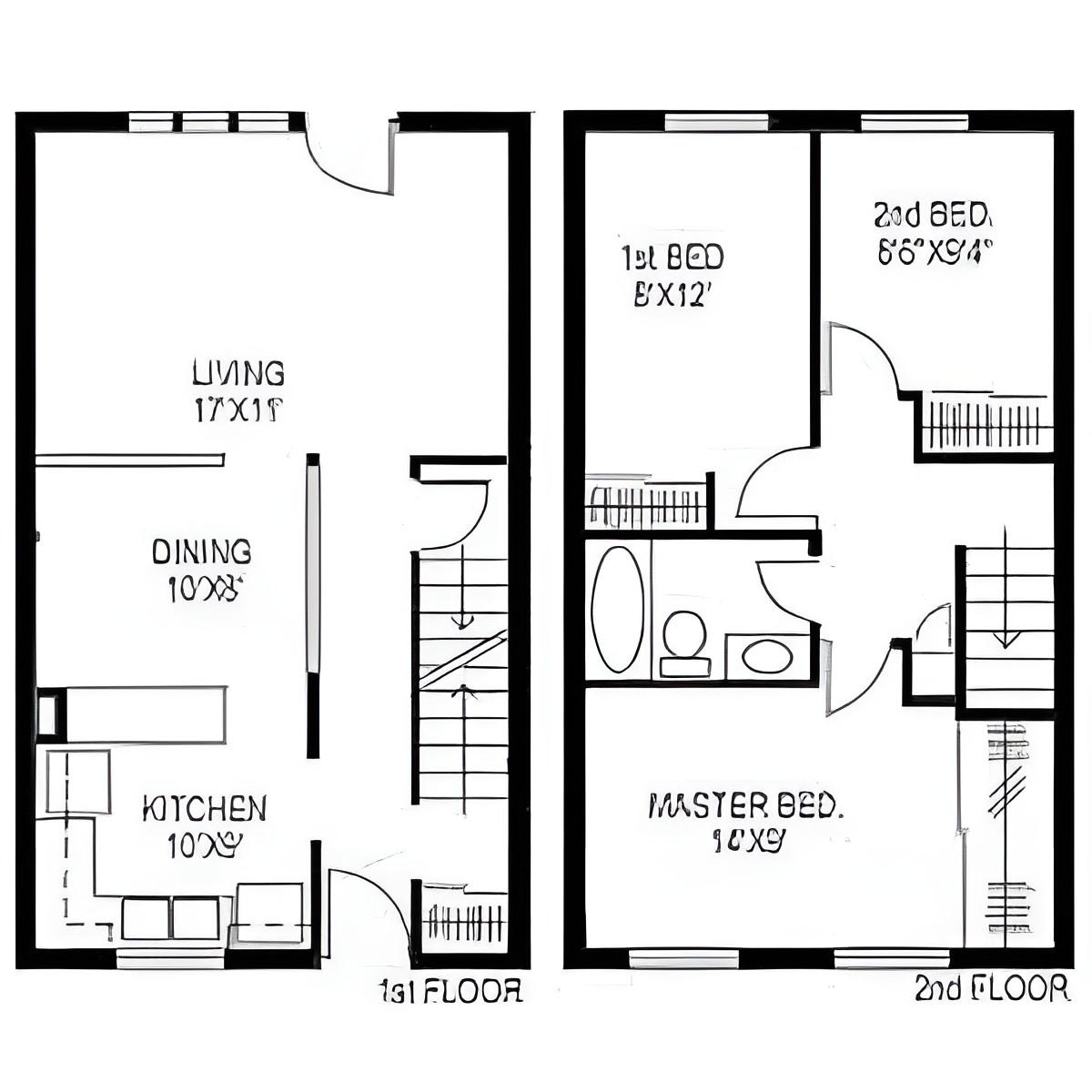
Single floor
This 800 square feet single-floor house plan consist of 2 bedrooms, 1 bathroom, a combined living and kitchen area, and a separate laundry area. The layout is compact yet functional, with the living space located at the entrance, flowing into a corner kitchen with bar seating. The bedrooms are positioned at the rear for privacy, with the larger bedroom measuring 10′ x 13′. A centrally located bathroom and a dedicated laundry room enhance day-to-day convenience. There are different types of low-maintenance home designs applicable in an 800 sq ft house plan.
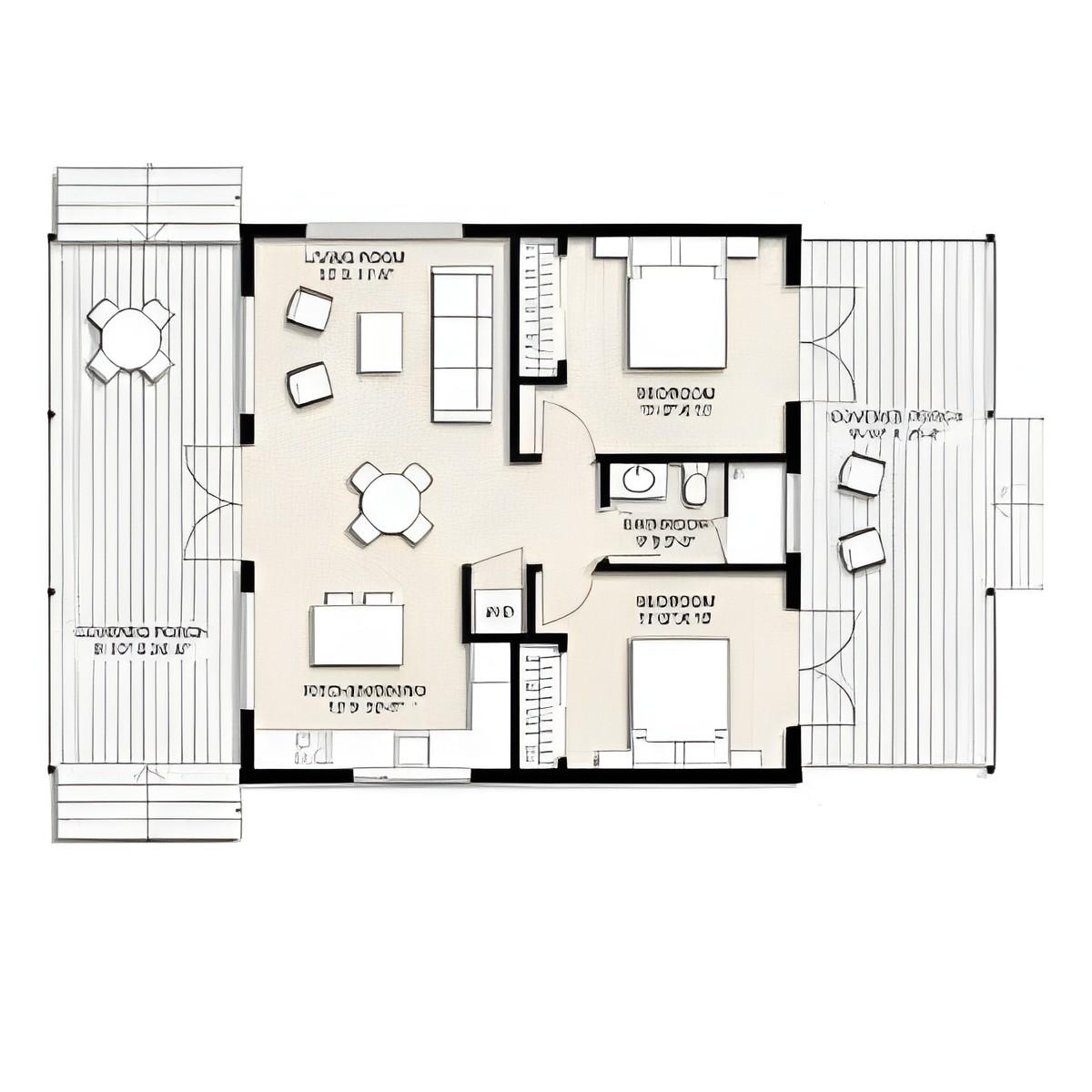
Duplex
The layout is practical and modern, featuring a small garden at the entrance, a living room, dining area, kitchen, one bedroom, and a bathroom on the ground floor. The upper floor includes additional bedrooms, bathrooms, and a balcony or open space. This design is commonly used for small families in urban areas, making efficient use of limited space while ensuring comfort and privacy.
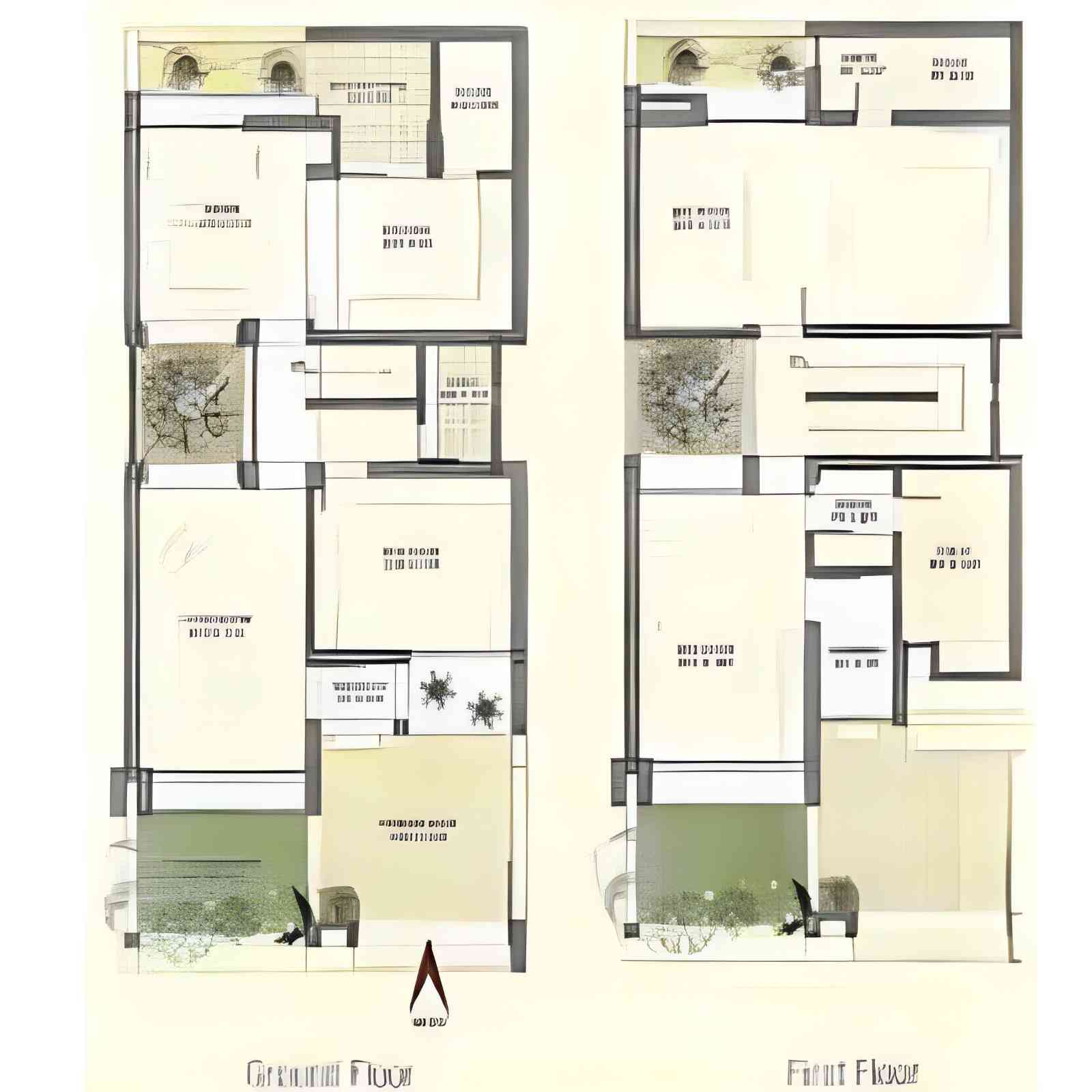
4 BHK
In this design the ground floor consist of a living room ,dining space, kitchen, one bedroom, and a bathroom. Upstairs, there are more bedrooms, bathrooms, and a small family sitting area, with balconies for fresh air. This plan is good for small families, uses space well, and follows common house design standards.
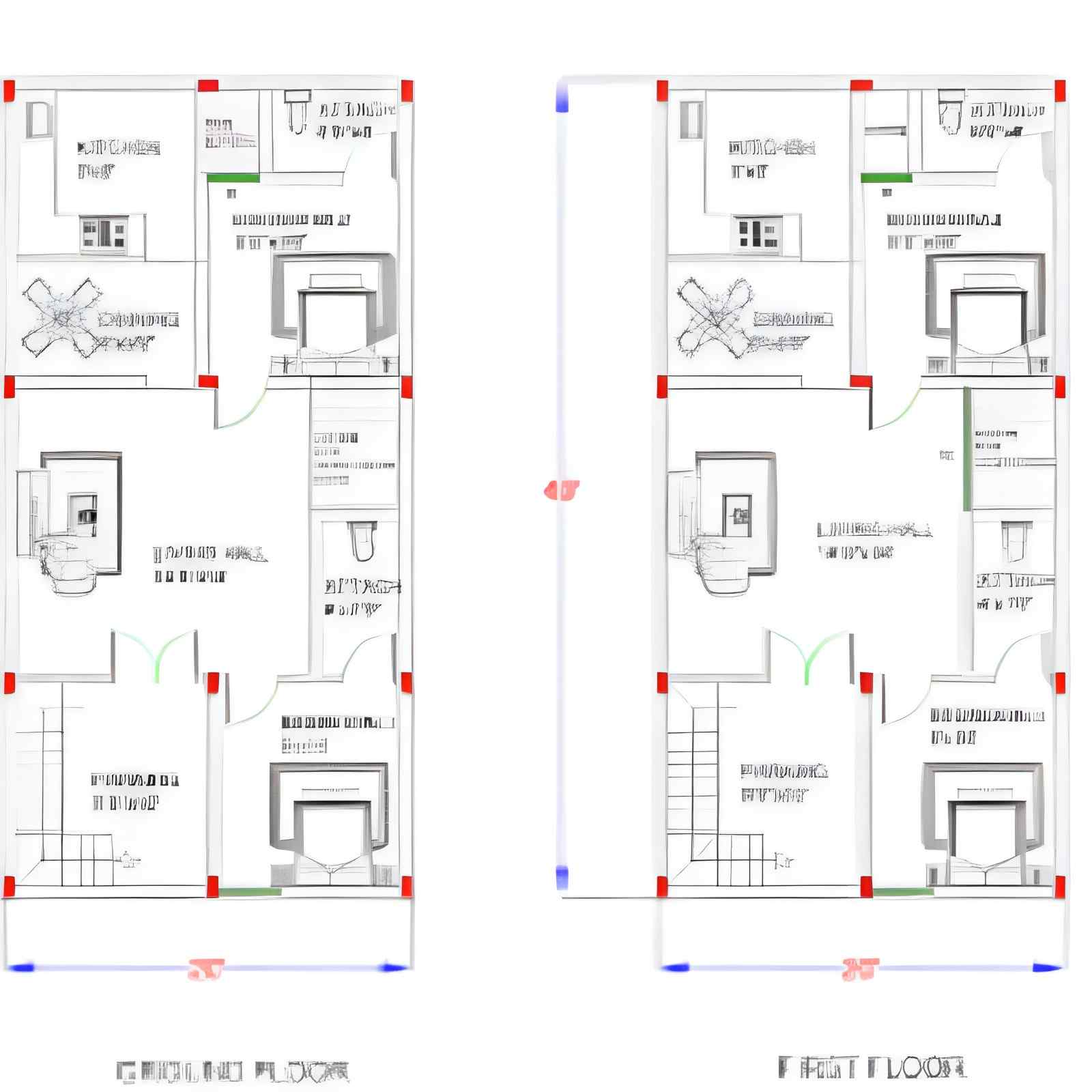
Traditional style
This traditional-style 800 square feet house plan includes 2 bedrooms, 2 bathrooms, a vaulted great room, and an open kitchen with an island. The layout also applicable for modern front porch ideas and a covered rear patio for outdoor relaxation. The owner’s suite includes a private bath, while the second bedroom is adjacent to a shared bathroom. A single car garage is attached, providing convenient access to the home. This design combines practicality and comfort, making it ideal for small families or couples seeking a compact yet functional living space.
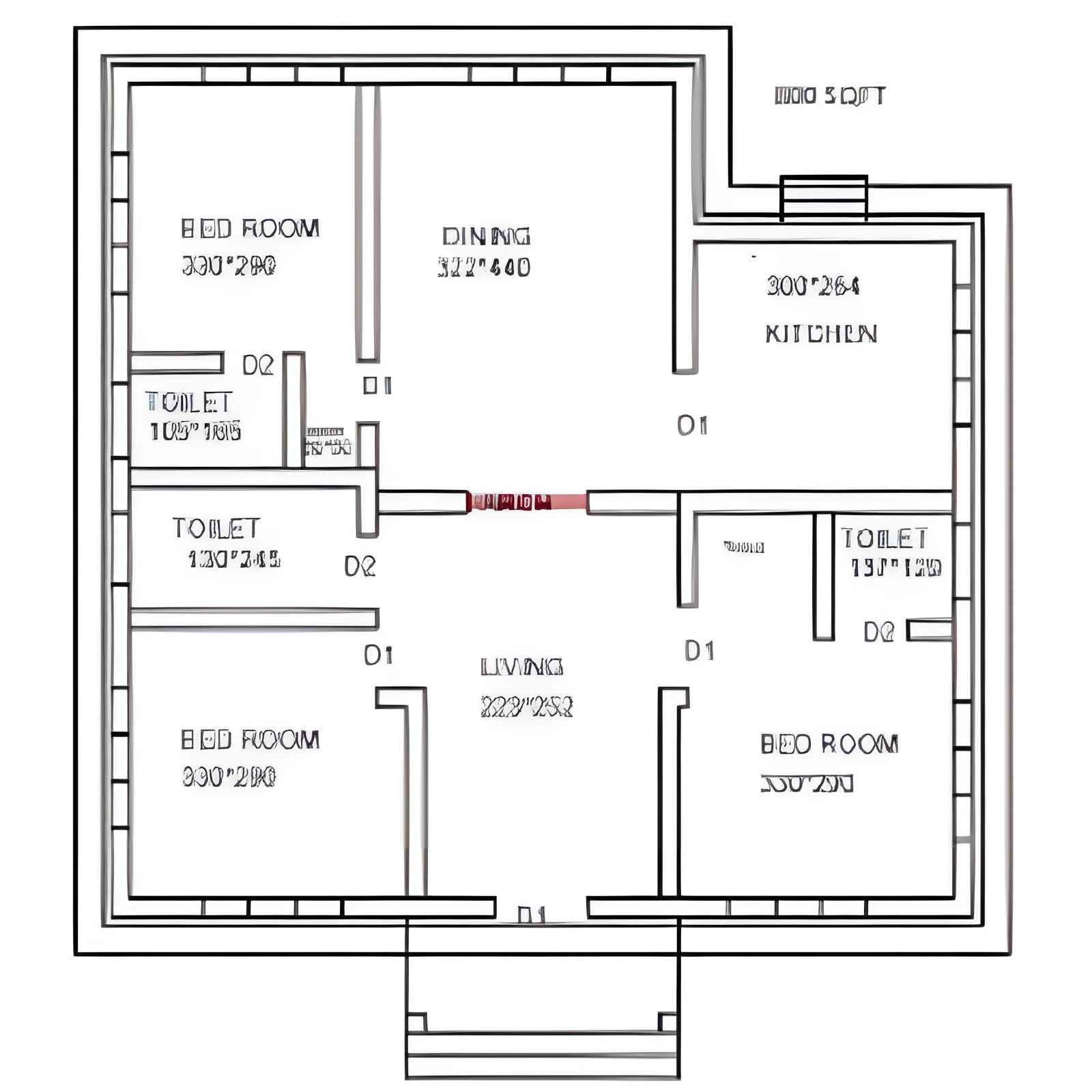
Modern style
This modern 800 square feet house plan includes this simple and practical single-floor house plan. The house has a big living room, dining area, and kitchen all connected. There are two bedrooms—one master and one guest room—with a common bathroom. There are also several porches around the house, which are good for sitting and relaxing. The plan uses space well and follows common standards, making it comfortable for a small family.
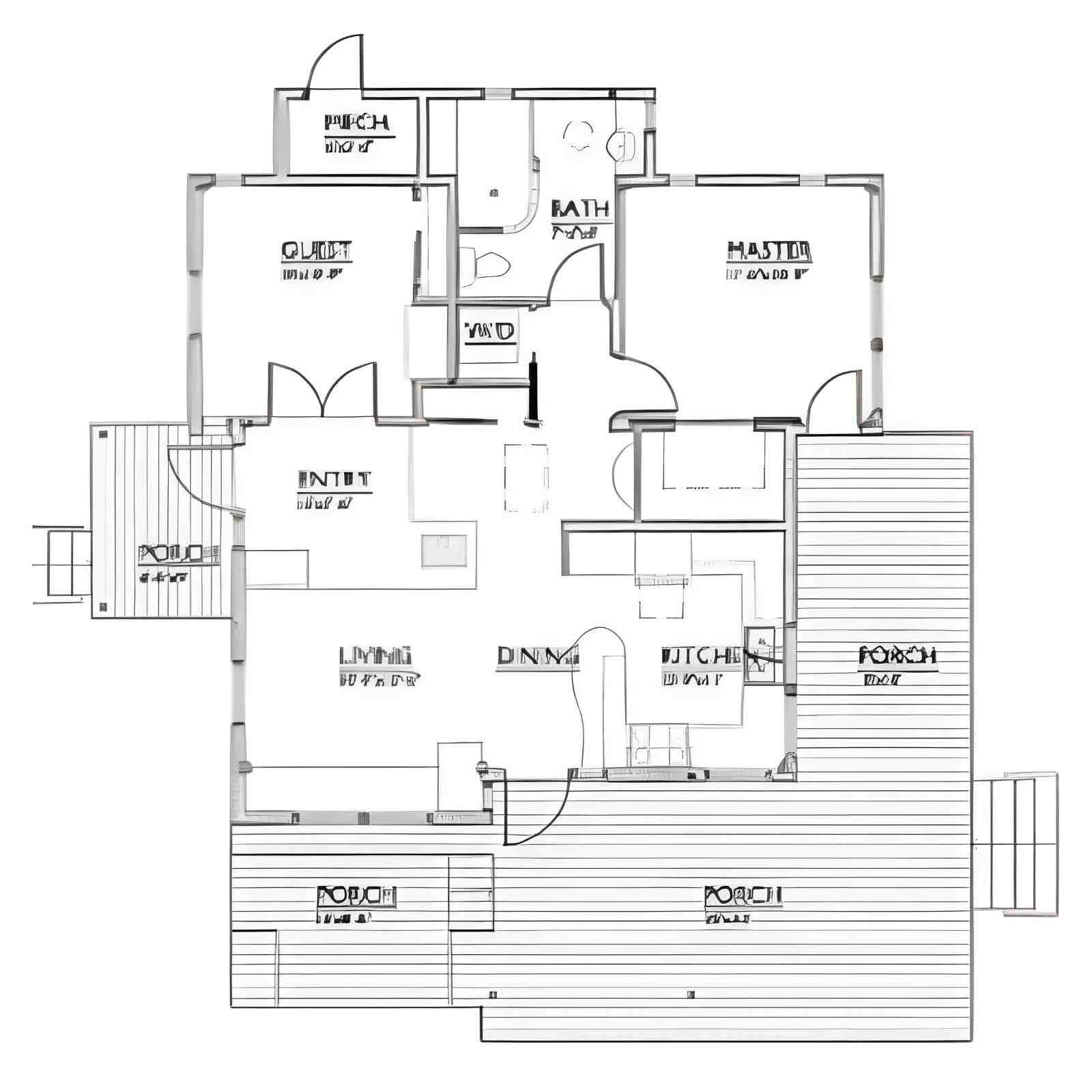
L-shaped design
This 800 square feet L-shaped house plan is a simple single-bedroom house design. The plan has a living room, dining space, and kitchen all together in one area. There is one bedroom and one bathroom, making it perfect for a single person or a couple. The layout is neat and uses space well, following common standards for small homes.
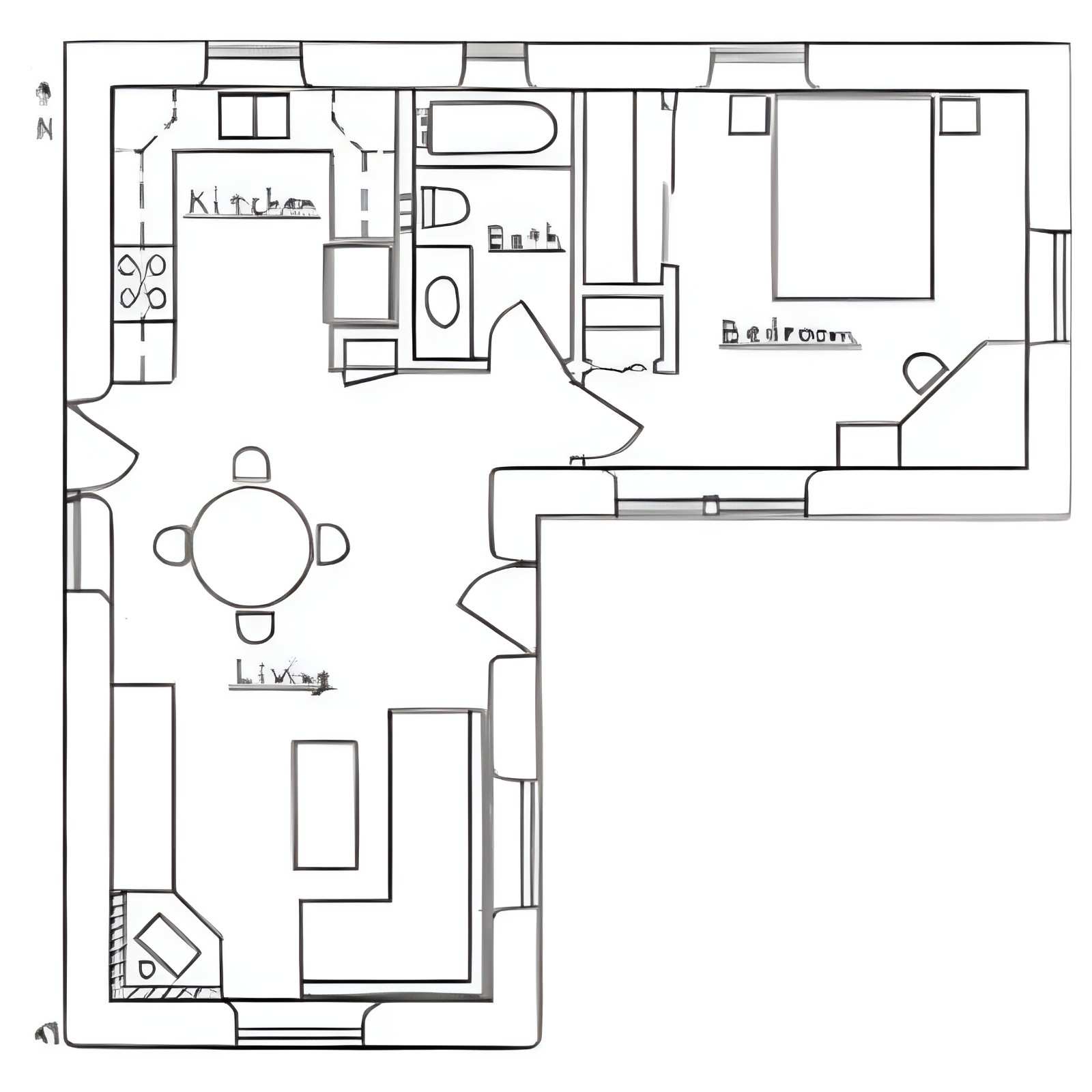
How to Choose the Right 800 Square Feet house Plan?
Consider Your Family’s Lifestyle
If you live with children and elders, opt 2 BHK. It offers enough space for comfort while avoiding the challenges of stairs. Couples or bachelors go 1 BHK or duplex model. It is ideal for modern lifestyles, with potential for future expansion and privacy.
Budget Flexibility
Optimise Design for Your Plot Shape & Surroundings
Consider the shape and environment of your plot. Irregular plots, corner plots or those near roads may require special design consideration. A well-planned 800 square feet house plan maximises usable space, ensure privacy and allows natural ventilation & light.
Future-Proofing Your Home Design
Future-proofing means planning for lifestyle changes. When designing an 800 square feet house is beyond just your current needs. You can also plan for additions like a dedicated utility area and extra storage for your needs to evolve.
Find the Right House Categories for Your Needs
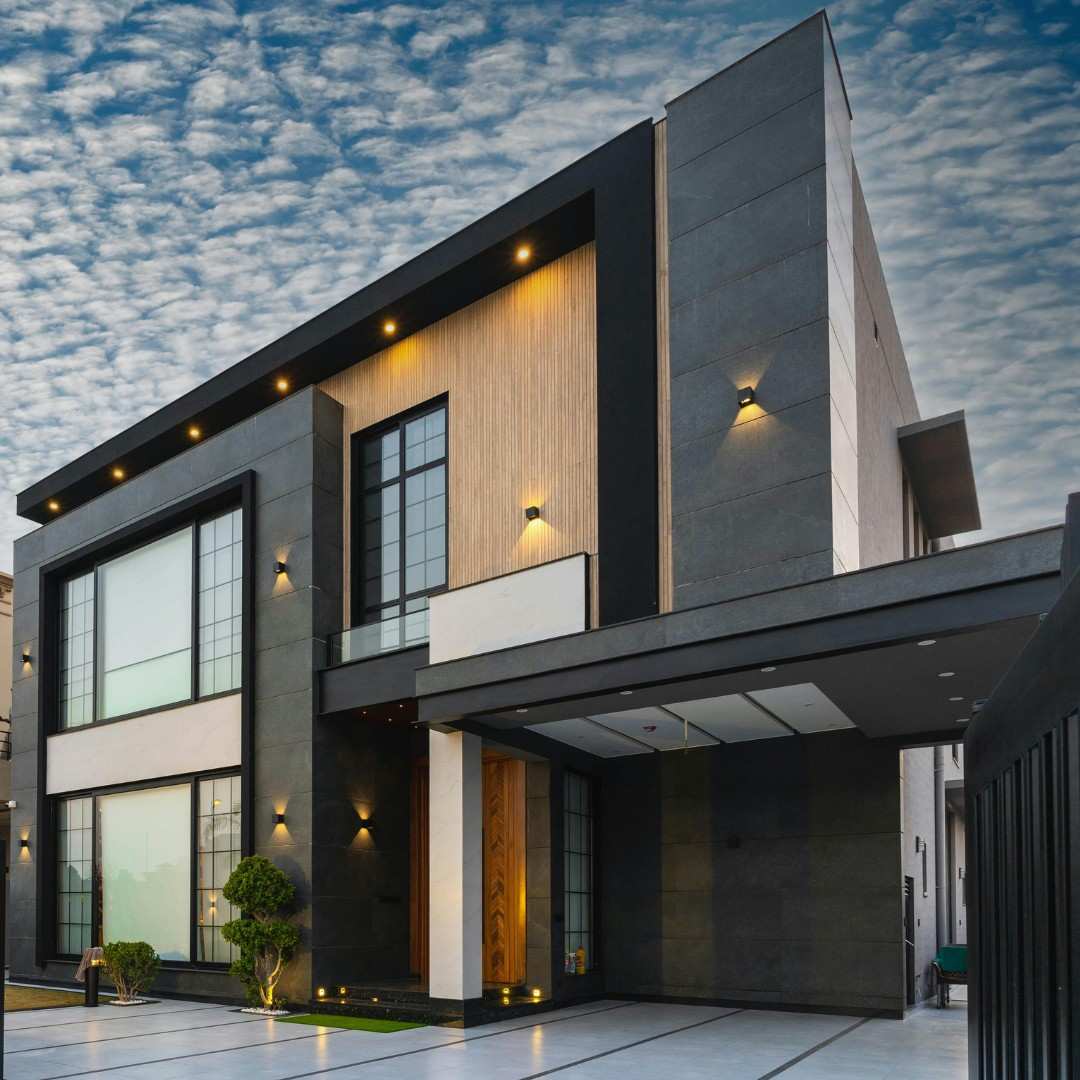
Modern house
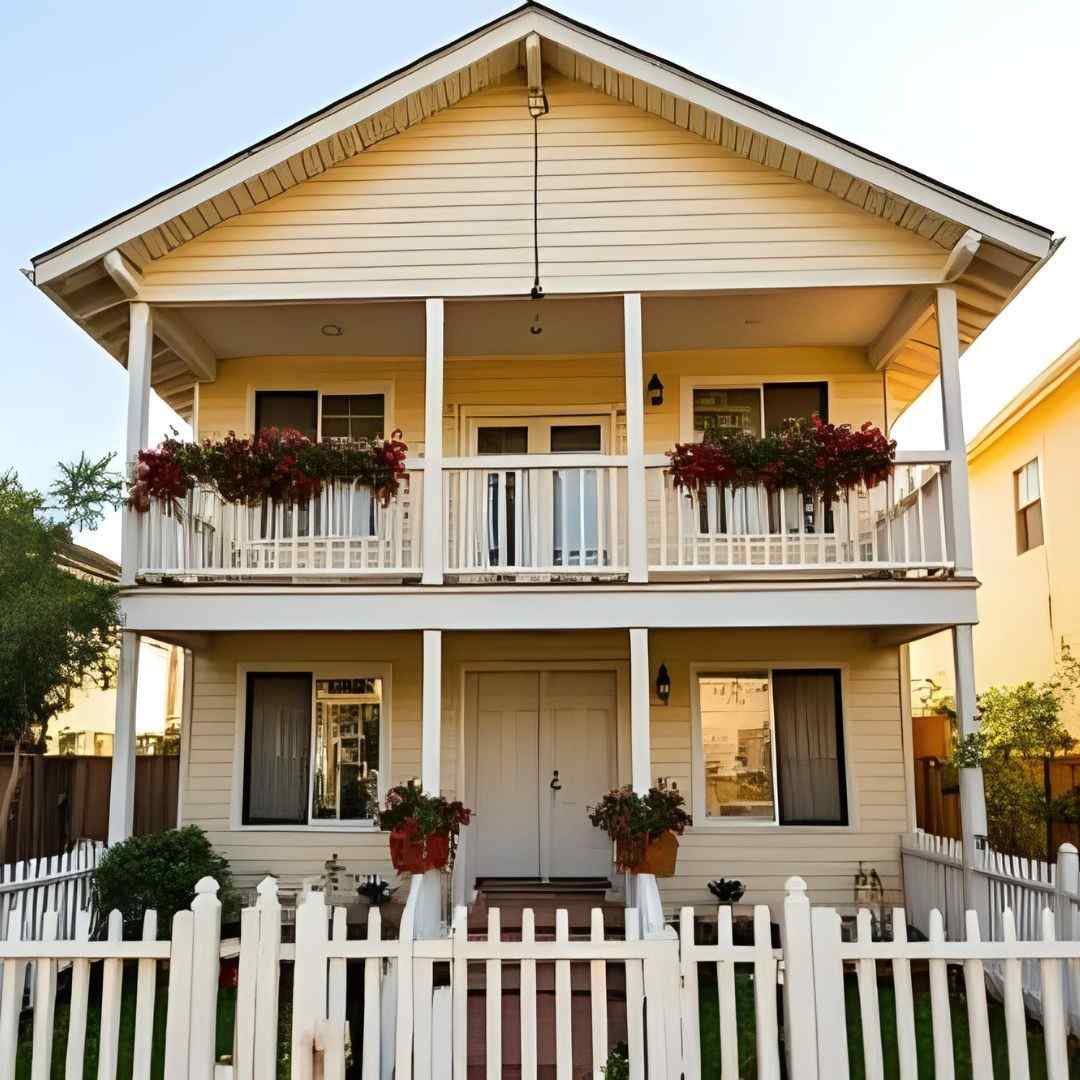
Duplex design

Traditional style
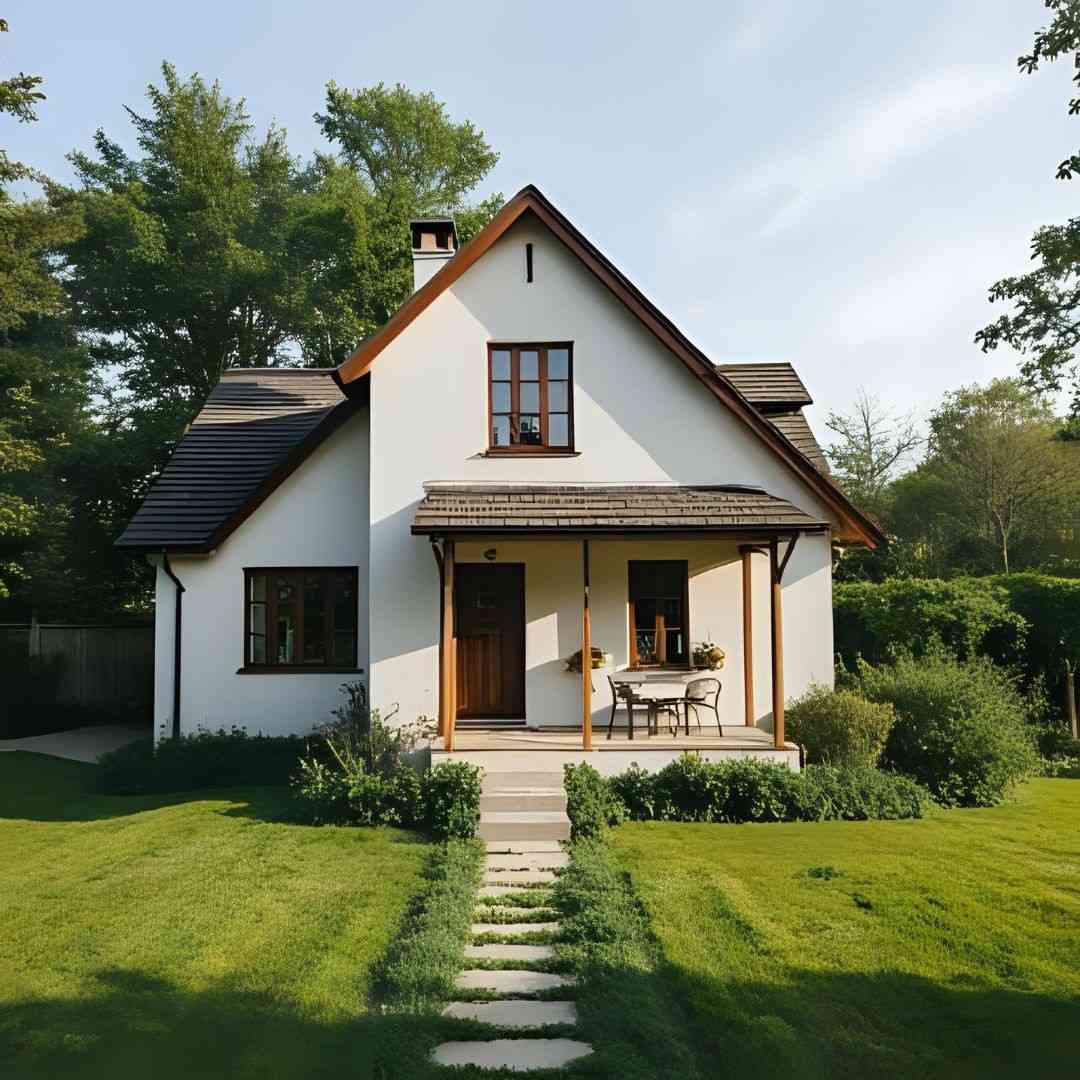
Small houses
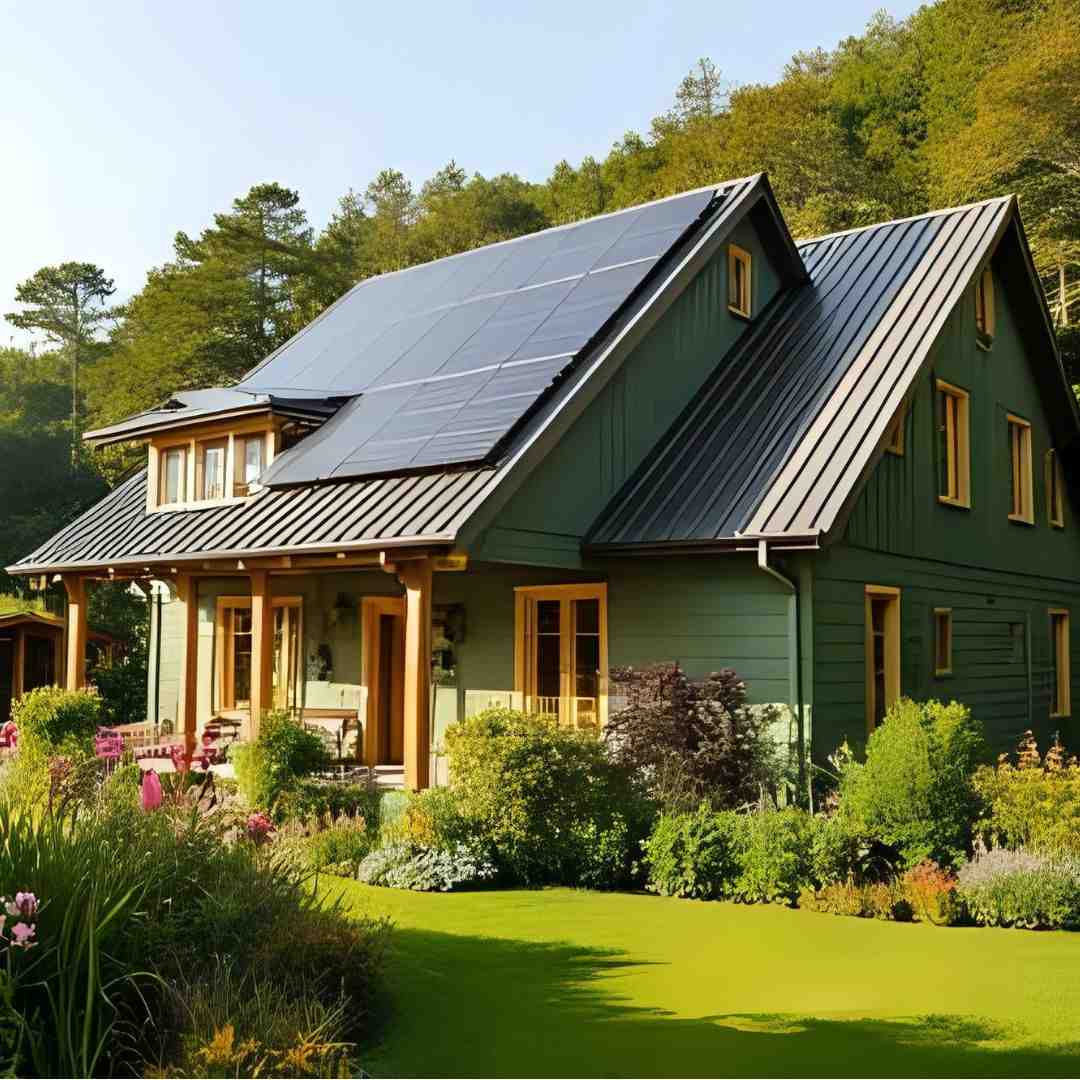
Eco-friendly house
Conclusion
An 800 square feet house plan proves that great homes don’t need massive space, just smart design. This 800 square feet house plan offers everything, such as a small family looking for comfort, an investor aiming for rental productivity, etc. It also offers functionality, affordability, and style. With careful planning, your 800 square feet house can feel large, power-saving, and perfectly suited to your needs. Start small, live smart , your dream home begins here.
Want To See More House Plans?
Click below to view more premium house plans that fit your style and budget.
FAQ
1. Can I build a duplex within 800 sq ft?
Yes. You can split an 800 square feet house across two floors for a smart G+1 layout. It depends on zoning rules and the floor area ratio (FAR) of your locality.
2. Are these plans Vaastu-friendly?
Many of our 800 square feet house plan designs follow Vaastu principles, especially for plot orientation, bedroom placement & kitchen.
3. Is 800 sq ft enough for a family of 4?
Yes, if the 800 square feet house plan is well-designed, an 800 sq ft home can easily hold a small family with 2 bedrooms, a living/dining area, a kitchen, and one or two bathrooms.
4. Can I build an 800 square feet house on a 20x40 plot?
Absolutely. A 20×40 plot (800 sq ft) is ideal for a single-floor compact home. If your local FAR (floor area ratio) allows, you can also plan a G+1 duplex.