Best East-Facing House Plan- Layout Ideas & Free Designs
Thoughtfully crafted east-facing house plan designs that blend style, comfort, and functionality, trusted by families across India.
Why East-Facing House Plan is Perfect For Today’s Lifestyle

Vaastu-Aligned energy flow
Believed to bring harmony, prosperity, and well-being
Balanced Interior Temperatures
Receives warmth in the morning and stays cool in the evening
Better Natural Lighting & Ventilation
Maximum light during the early hours

Blends Tradition with Modernity
Traditional Indian house and contemporary needs
Explore East-Facing House Plan For Indian Plots
2BHK


A well-designed east facing house plan provides plenty of breathing room for nuclear families or couples who value extra space. Typically, these plans feature two well-sized bedrooms, an open or semi-open living and dining area, a functional kitchen, and often a small utility area or puja room.
3BHK


With the right layout, a 3BHK east facing house plan doesn’t feel cramped. Most designs smartly position a master bedroom with an attached bathroom, alongside two additional bedrooms that work well as children’s bedrooms, a home office, a small living and dining space and an efficient kitchen. This plan is suitable for families who need more rooms with budget-friendly, and assures that every space is used smartly.
Single floor


A single-floor east facing house plan is perfect for convenience and accessibility preferred by people. All important spaces—living room, kitchen, living room, and bathrooms are located on one level, making it easier to navigate, especially for elderly people and children.
Duplex


This east facing duplex house plans showcases a stylish duplex design, suitable for families’ needs, privacy and extra space. Spread over two floors, it offers a living area, an airy balcony, and a smart arrangement for bedrooms, a puja room, kitchen and bathrooms.
It is suitable for rental or joint families. This design uses every inch to the fullest while delivering comfort and a modern aesthetic look in a minimal footprint.
Traditional style


This traditional-style east facing house plan, built beautifully, reflects Kerala’s architectural heritage, featuring a central nadumuttam (courtyard) that brings natural light and air into the heart of the house. The layout features a welcoming veranda (pomugham), a spacious living room, two large bedrooms, a dedicated dining space, a functional kitchen with an adjacent work area, and three conveniently placed toilets.
The nadumuttam not only enhances ventilation but also serves as a serene focal point for the home. This east facing house design is perfect for those who seek traditional aesthetics combined with thoughtful space utilisation and cultural charm.
Modern style


This stylish modern home follows a compact and efficient east facing house plan, offering a sleek 3 BHK layout ideal for urban living. The ground floor includes a welcoming porch, a spacious living room, a modular kitchen, and a bedroom with an attached toilet and dressing area. The first floor features a master bedroom and a third bedroom, both with access to attached toilets, along with a central living space and a front-facing balcony that enhances ventilation and natural light.
With clean lines, large windows, and a smart layout, this east facing house design combines aesthetic appeal with practical functionality. This functionality-enhancing plans are perfect for small families seeking a modern lifestyle in a compact space.
L-shaped design


This l shaped house plans east facing is designed for comfort and efficiency, featuring 3 bedrooms, including a master with ensuite and walk-in robe, and two with built-in wardrobes. The open-plan living, dining, and kitchen area promotes easy flow, while a cosy study nook and a private outdoor terrace enhance functionality. It also includes two bathrooms, a laundry area, and a double garage with direct access, making it a practical and stylish choice for small to medium-sized families.
How to Find the Right East-Facing House Plan Based on Your Needs
Know Your Family Requirements
Select an east facing house design that suits your household’s needs. If you’re a couple looking for a compact modern east facing house design or a joint family looking for more privacy and space, an east-facing house design can be tailored into 2BHK or 3BHK formats with Vaastu integrated floor plans, ensuring comfort,utility, and good energy flow.
Match with Your Budget
Check Plot Dimensions
Ensure your east facing house design suits well with your site layout, such as 30×40, 20×50, or 25×40. East-facing house plan especially ideal for plots where the entrance or main entrance faces to the east, as per Vaastu. A perfect plan will maximise natural sunlight in the morning while maintaining the interiors cool in the evening.
Think About Future Use
Is your east facing house plan designed to be your main residence, a rental home, or a holiday home? Go for an adaptable plan — one that allows for an upper floor extension, workspace integration, or a private entry if required later. Modern east-facing house designs often include multi- functional areas that adapt to changing family needs.
Find the Right 1500 Sq Ft Plan for Your Needs
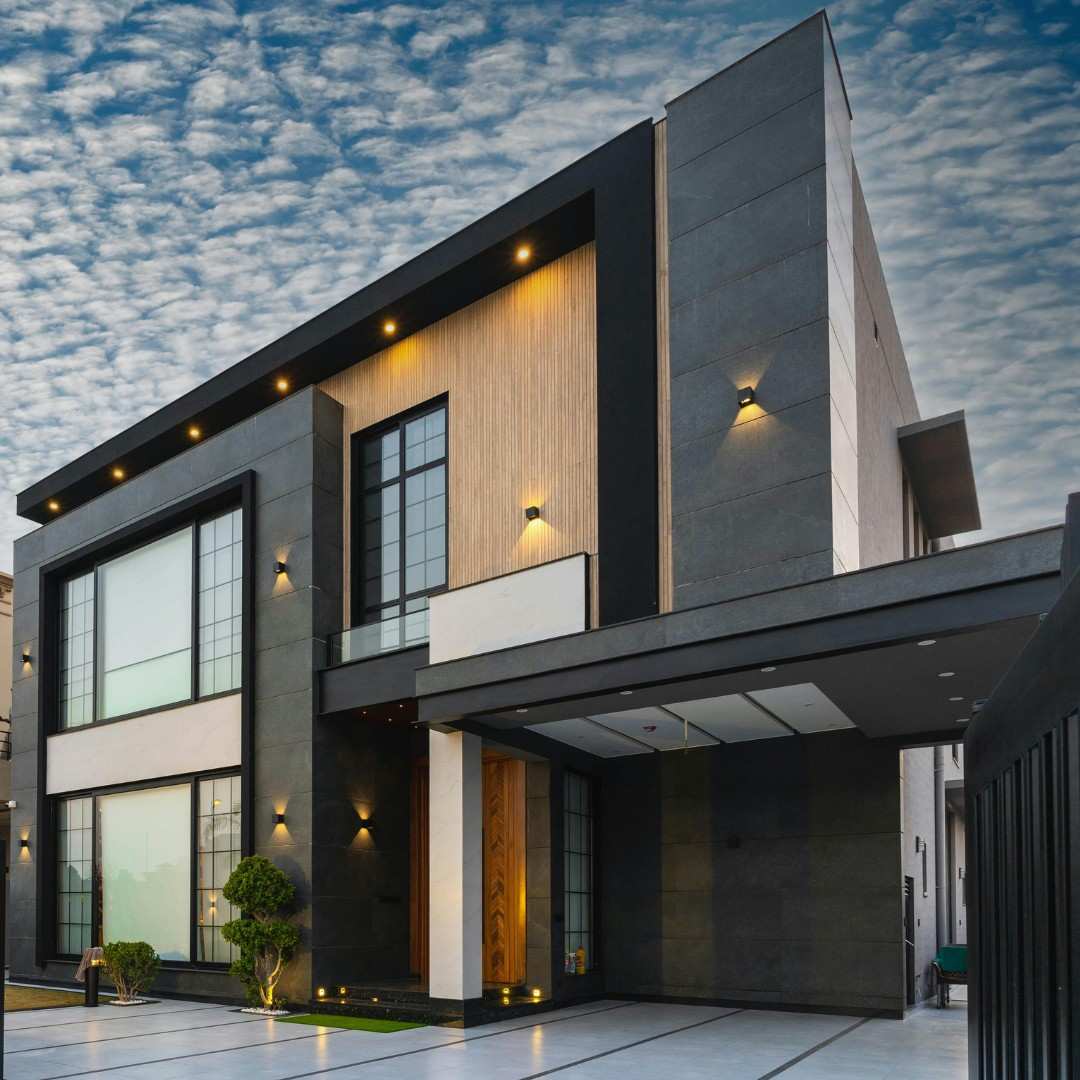
Modern house
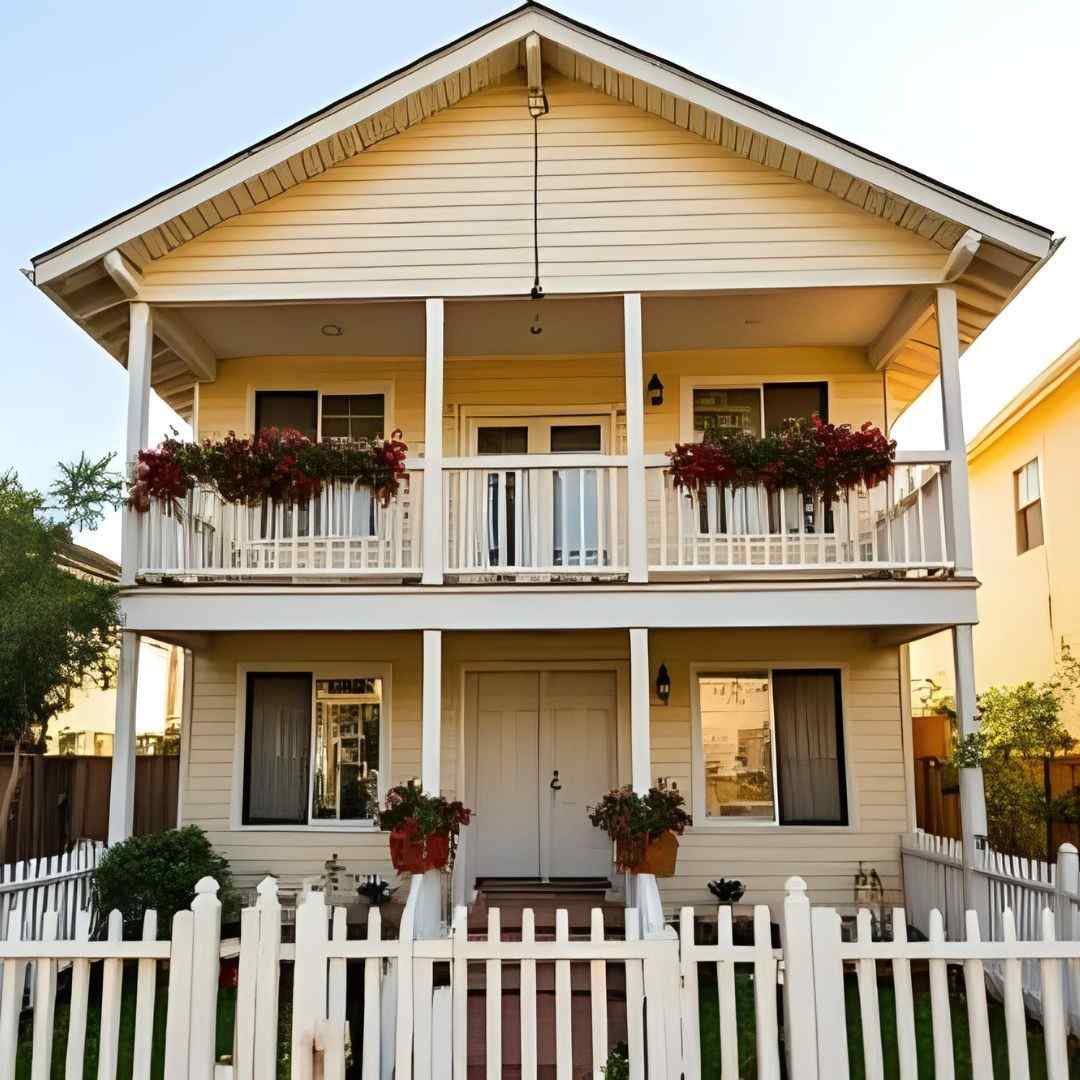
Duplex design
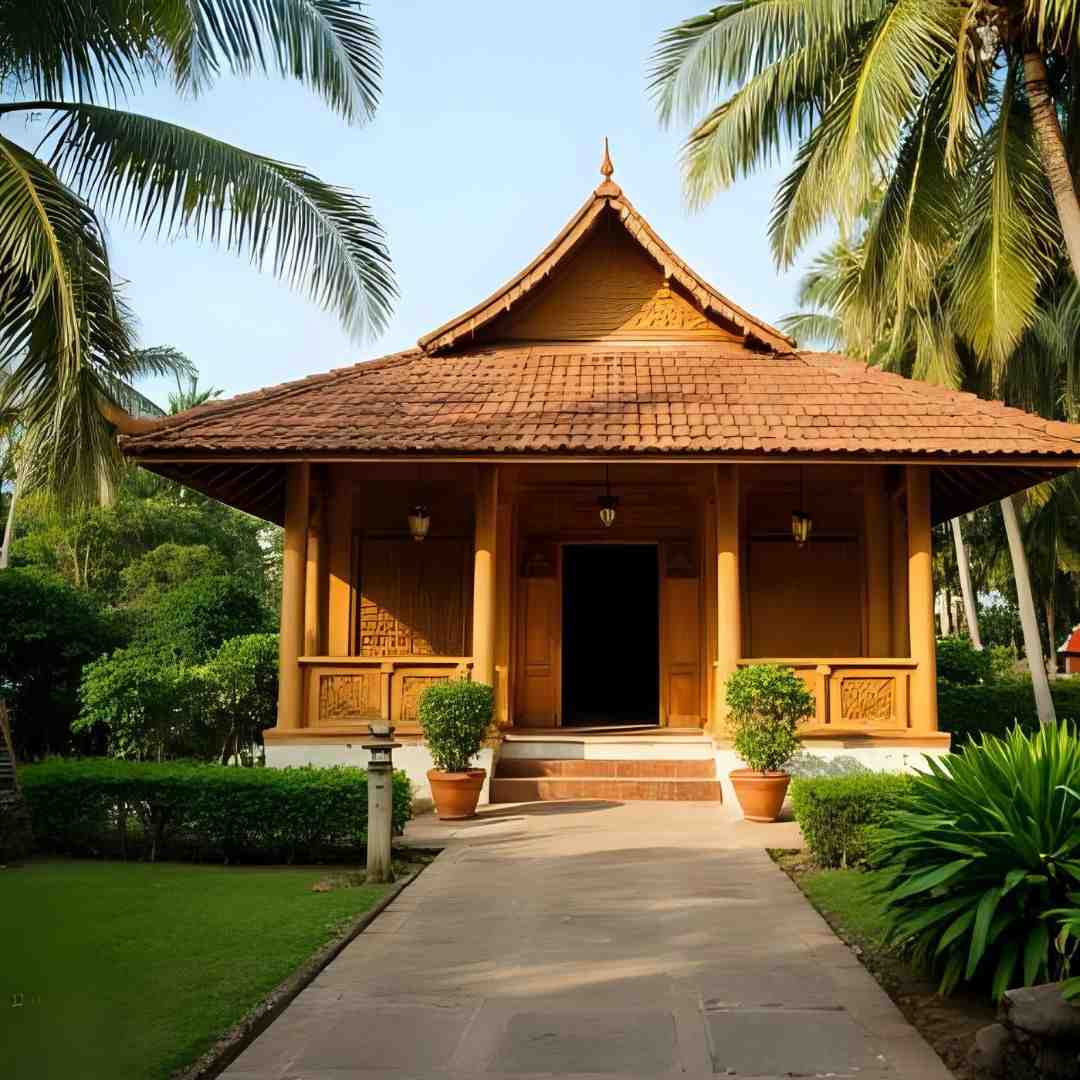
Traditional style
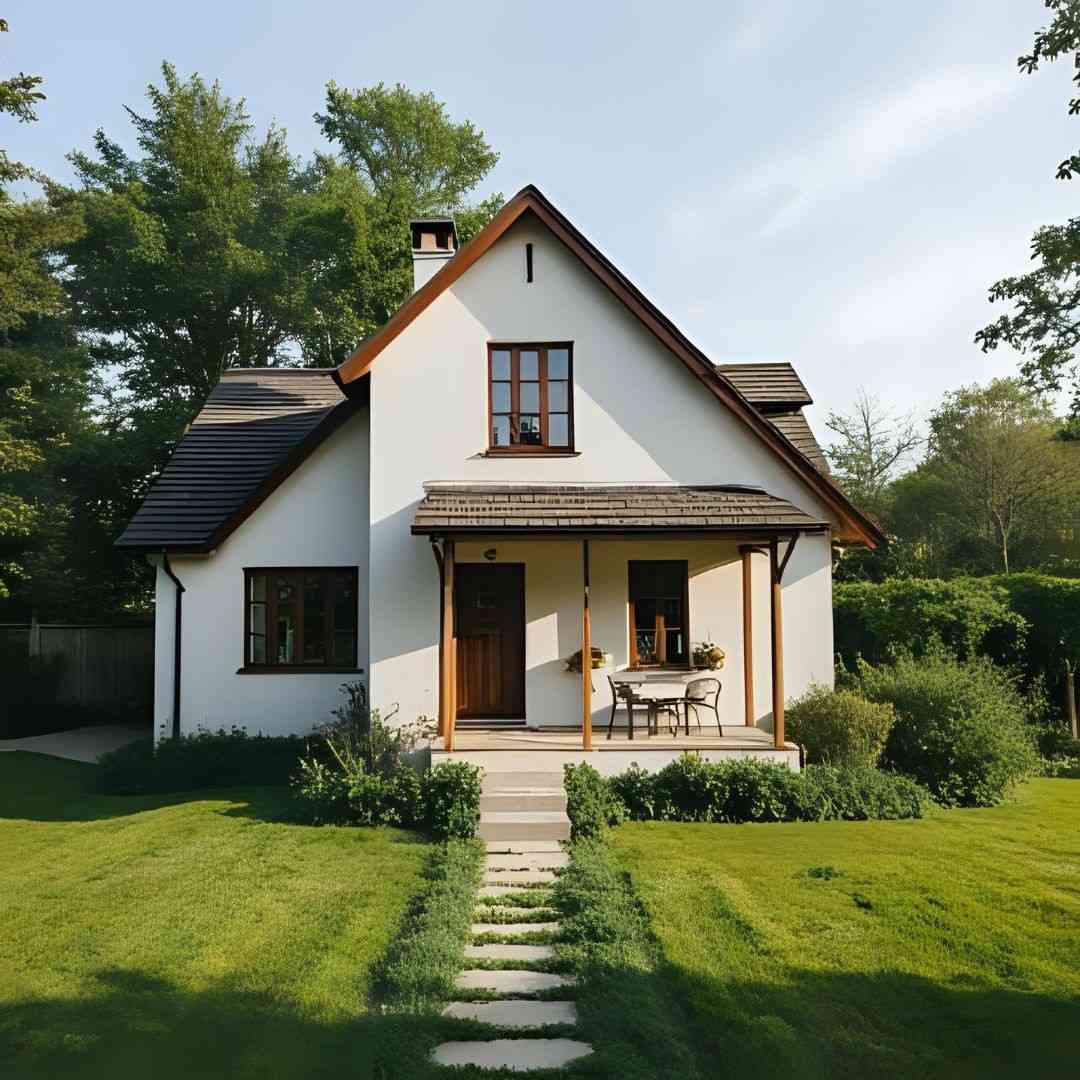
Small houses
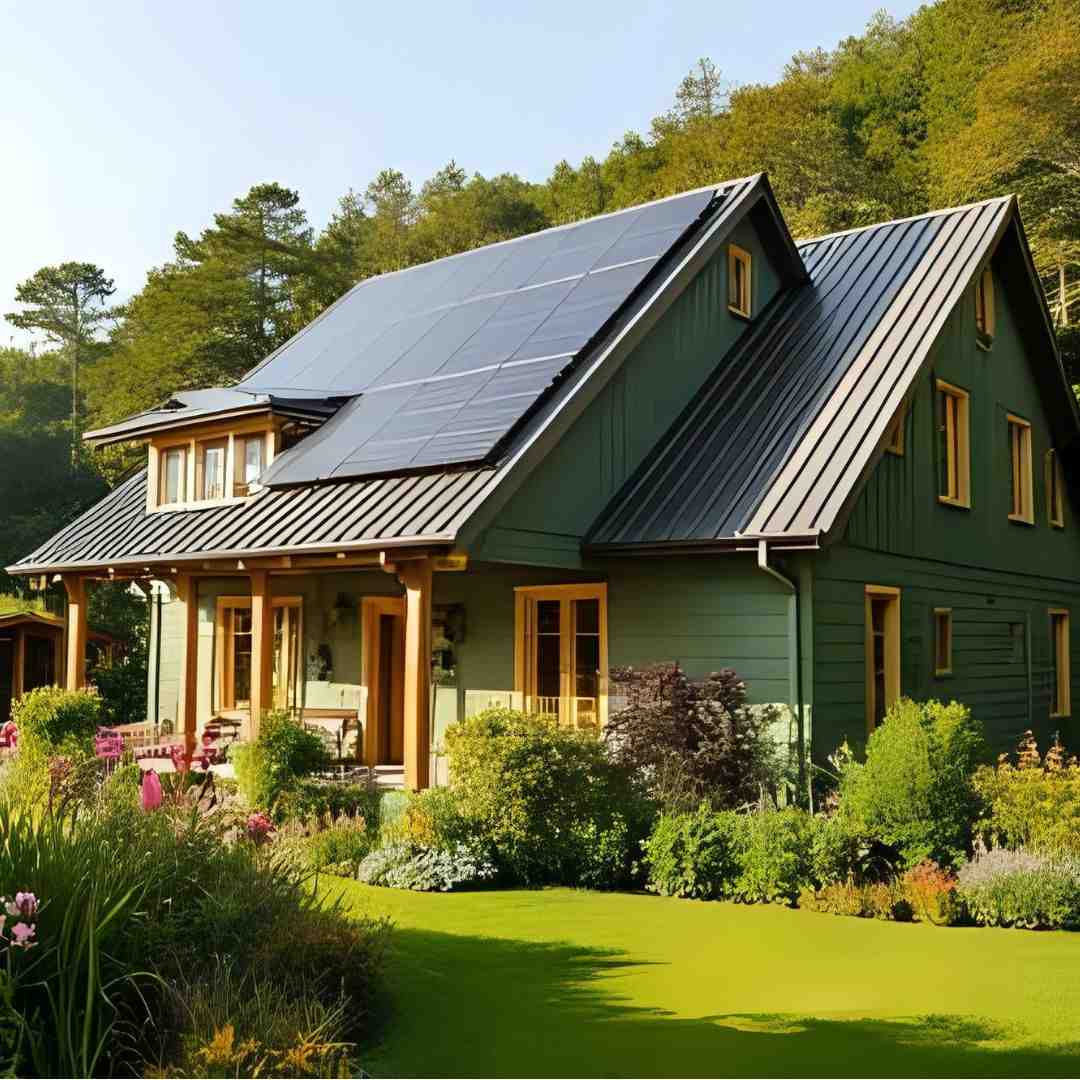
Eco-friendly house
Conclusion
For Indian families, east-facing house layouts provide the ideal balance of natural light, constructive energy flow, and practical architecture, making them more than just a Vaastu fad. These designs are perfect for constructing a house that seems balanced, friendly, and future-ready, whether you’re building a large duplex or a comfortable 2BHK.
You may choose a layout that suits your lifestyle, plot size, and budget with confidence because of our professionally designed and CAD-generated designs. An east-facing house plan can provide the ideal framework whether you’re beginning from scratch or expanding your ideal home, whether you’re in a metropolis
Want To See More House Plans?
Click below to view more premium house plans that fit your style and budget.
FAQ
1. Can I modify an East-facing house plan after purchase?
Yes, CADBuild.in allows you to request changes to your plan based on your personal preferences
2. How do I choose the right East-facing house design for my plot?
You can filter the east facing house plan based on your plot size (e.g., 20×30, 30×40), number of bedrooms & floor type, or consult with an expert on CADBuild for guidance.
3. Are East-facing house design suitable for both village & city plots?
Yes, these designs work well in both urban and rural areas and can be adjusted to match your specific land size.
4. Why is the direction of the house important in planning?
The direction affects sunlight, ventilation, energy flow, and even cultural beliefs. It aligns with Vastu principles, and it is also preferred for receiving calm and early sunlight.