Four Bedroom House Plans Tailored for Modern Indian Families
Explore thoughtfully designed four bedroom house plans that balance comfort, space, and smart functionality — ideal for large or joint families in India.
Why Four Bedroom House Plans Are a Smart Choice for Growing Households

Ideal for Joint or Large Families
Enough space for parents, kids, and grandparents without losing privacy
Flexible Room Options
Use extra rooms as an office, gym, guest room, or kids’ room as needed.
Fits Urban & Semi-Urban Plots
Ideal for plot sizes like 30×60 and 40×50 in cities and suburbs.

Higher Long-Term Value
Explore Four Bedroom House Plans Layouts
Explore four bedroom house plans – designed by experts and perfect for a real Indian home
Single Floor
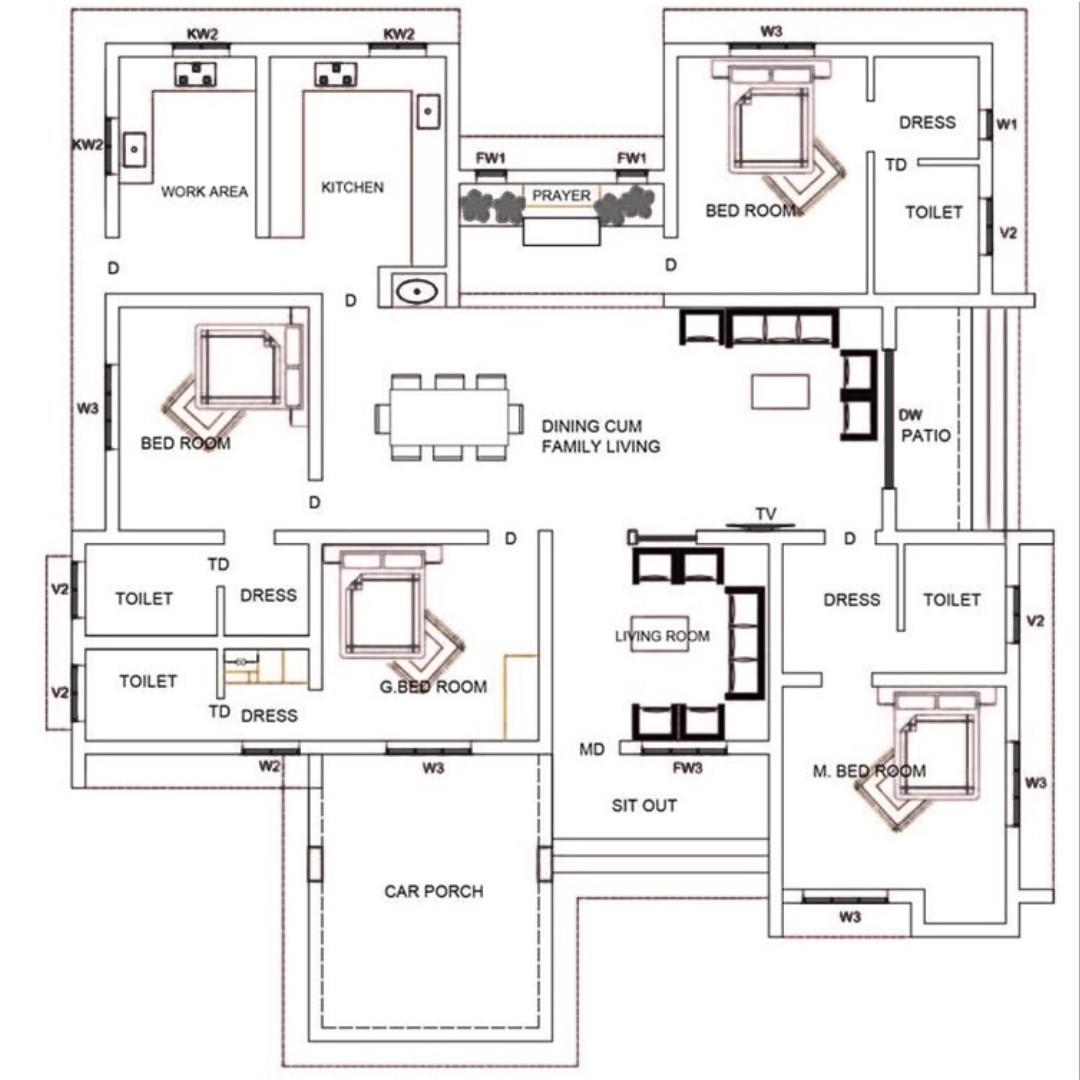
This single floor four bedroom house plan blends comfort and functionality in a modern layout. It includes 4 spacious bedrooms, attached bathrooms with dressing areas, a separate living room, a dining cum family living space, and a prayer area. The design also features a modular kitchen with a dedicated work area, a patio, sit-out, and a car porch.
Perfect for joint families, this four bedroom house design offers privacy in each bedroom while keeping common areas open and inviting.
Duplex
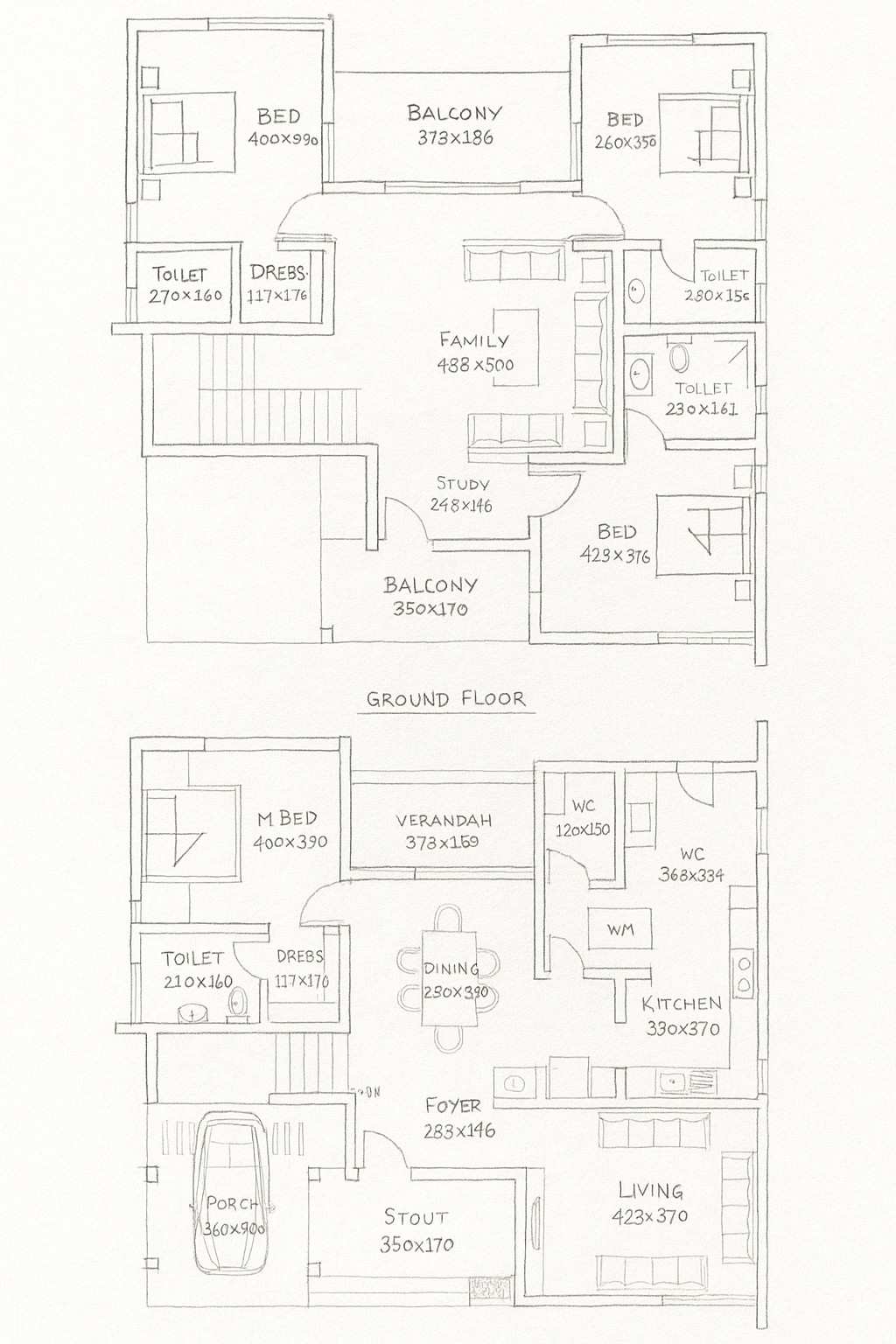
This duplex four bedroom house plans layout offers a perfect blend of space and function across two floors. The ground floor includes a master bedroom with an attached bath and dressing area, a spacious living room, dining area, kitchen, two WCs, and a sit-out with a porch.
In this modern duplex house plans upper floor features three additional bedrooms, a family living area, a study, three bathrooms, and two balconies for relaxation. This smart four bedroom house design is ideal for modern families seeking comfort and privacy in every corner.
Traditional Style
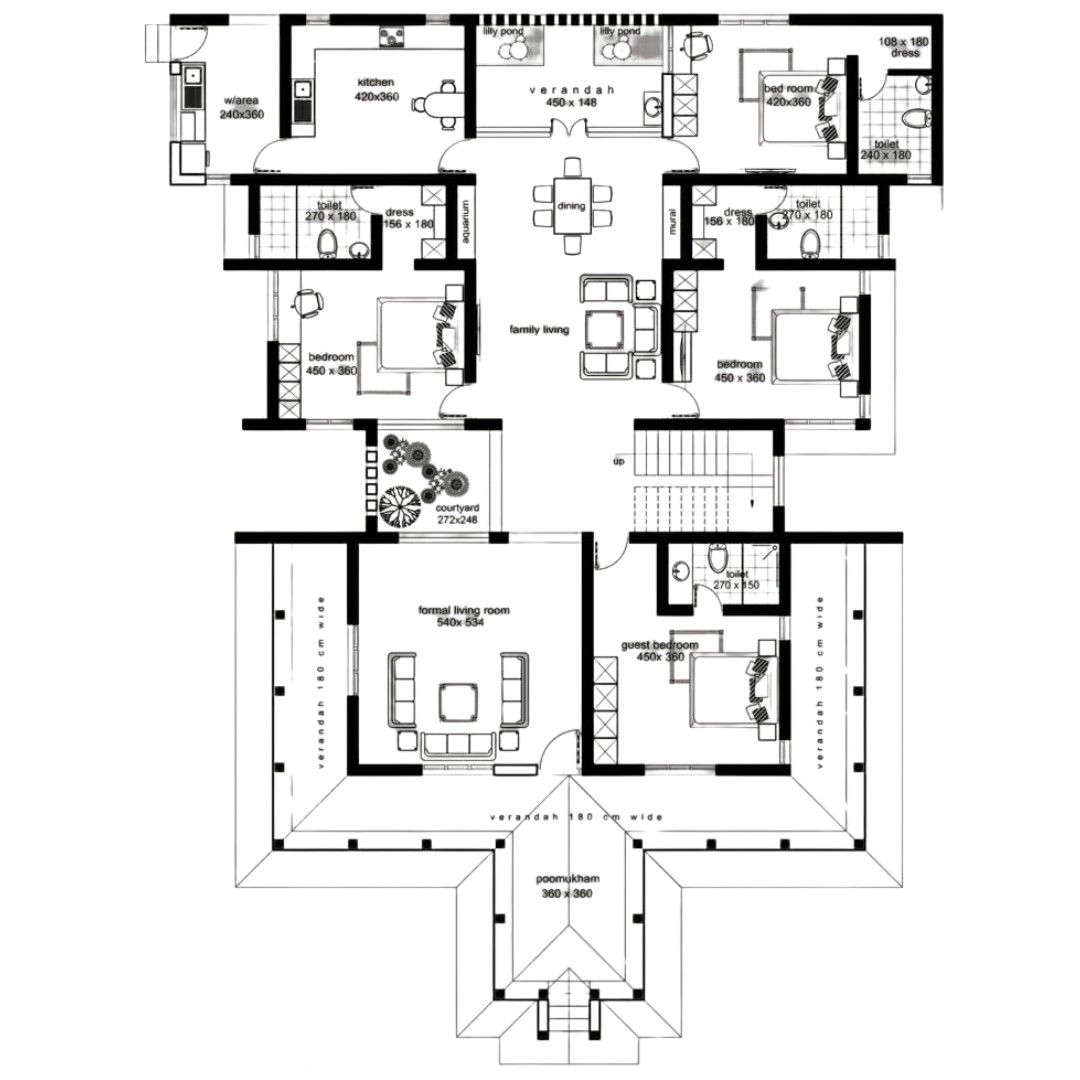
This elegant traditional-style layout is a standout among four bedroom house plans, offering spacious living with timeless charm. The design includes four bedrooms, each with attached bathrooms and dressing areas, along with both family and formal living rooms, a guest room, and a courtyard for natural light and ventilation.
The plan also features a central dining space, a separate kitchen with a work area, verandahs on all sides, and a poomukham for a welcoming entry. Perfect for families seeking a classic and functional four bedroom house design.
L-Shaped
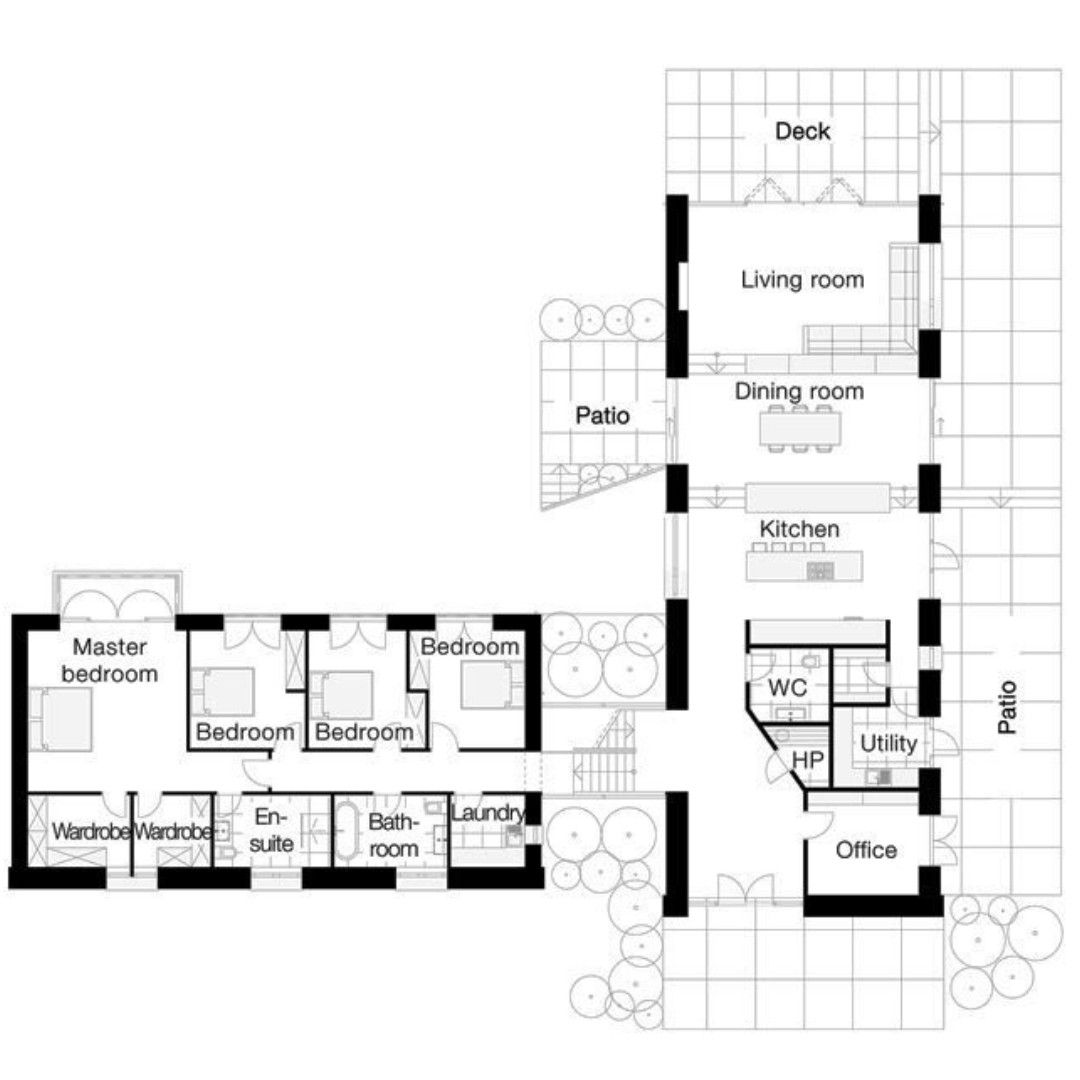
Rental-Friendly
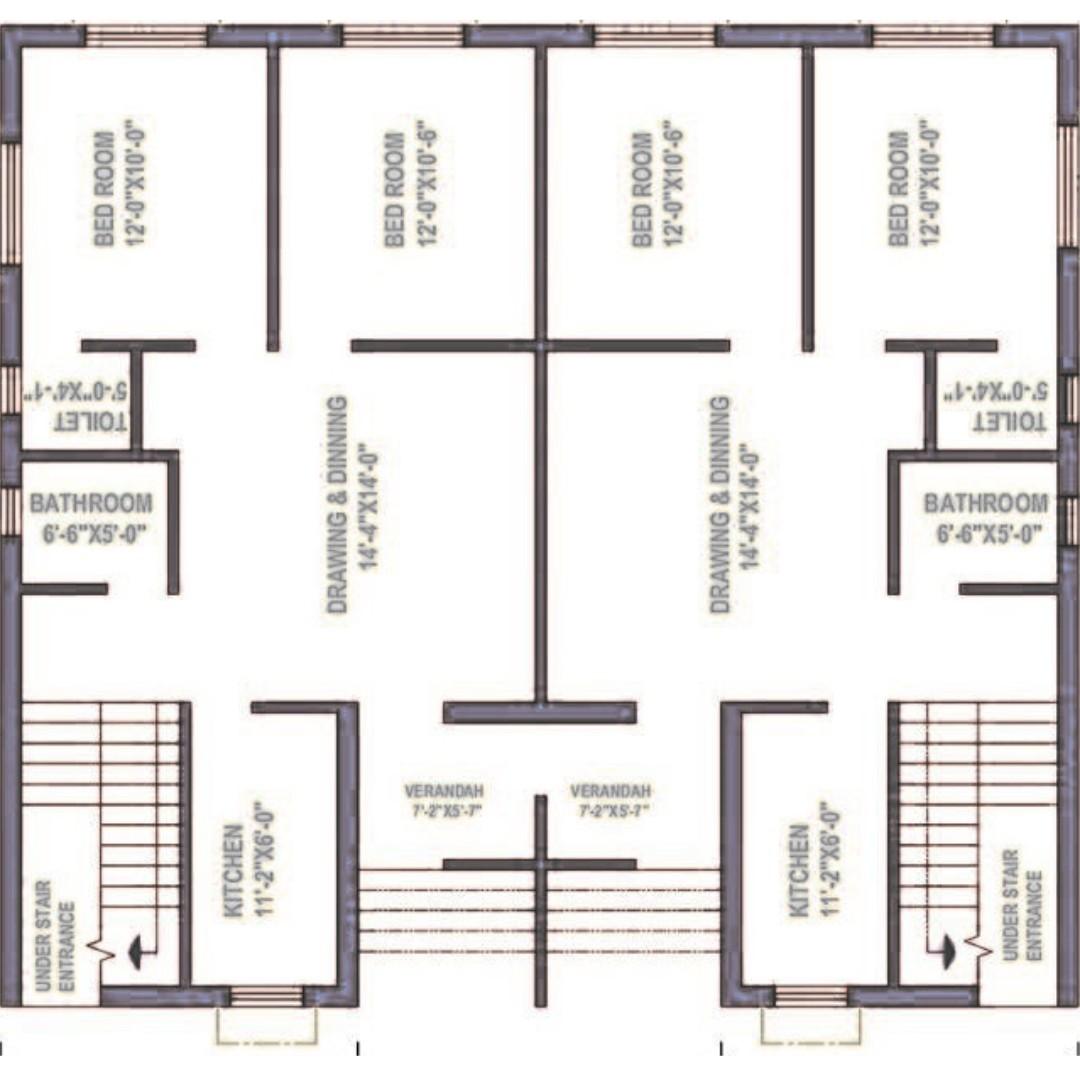
How to Choose the Right Four Bedroom House Design for Your Needs
Know Your Family's Lifestyle
Do you need separate rooms for working, studying, or guests? Choose a four bedroom house plan that supports your daily life, whether you’re a joint family or a growing nuclear family.
Set Your Budget Right
Budget-friendly house construction techniques help you build a quality four bedroom home at a lower cost without compromising on strength or comfort.
Match the Plan to Your Plot
Select a design that matches the size and direction of your plot. We offer four bedroom house plans tailored to popular Indian dimensions like 40×60, 35×50, and more.
Think Long-Term
Whether it’s for your forever home, a second property, or rental use, a four bedroom house design with space-smart features can serve your family for decades.
Find the Right four bedroom house Plans for Your Needs

Modern house
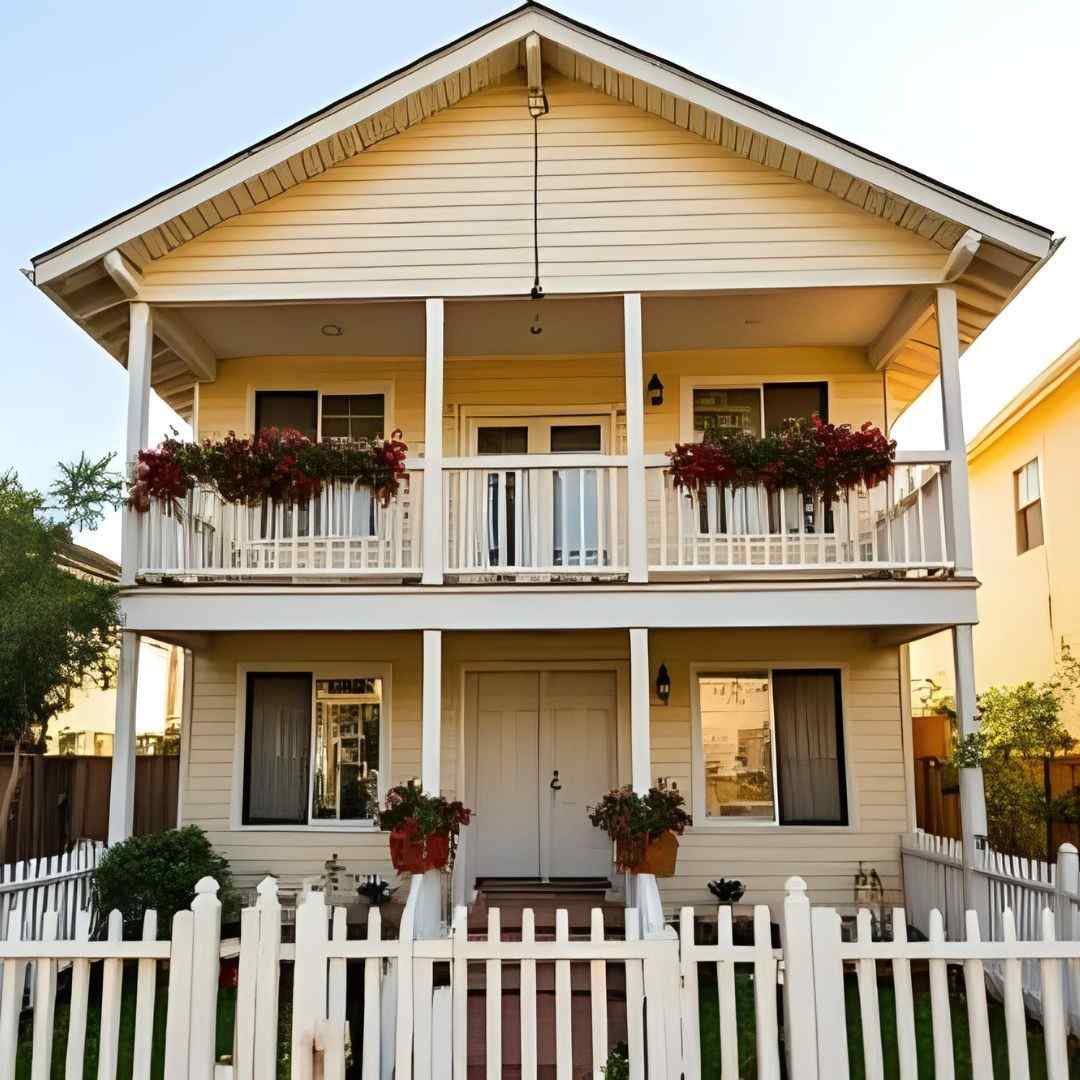
Duplex design

Traditional style
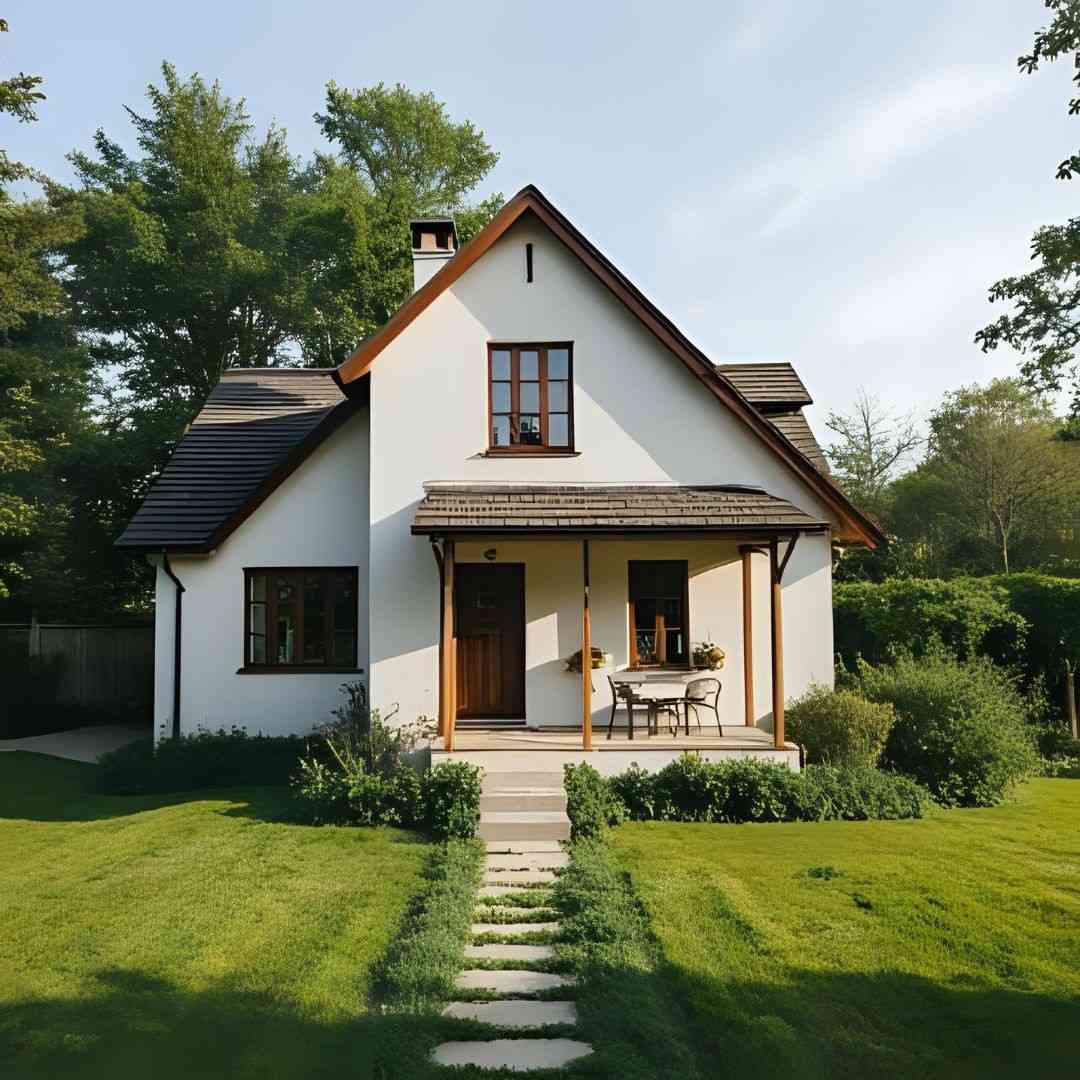
Small houses
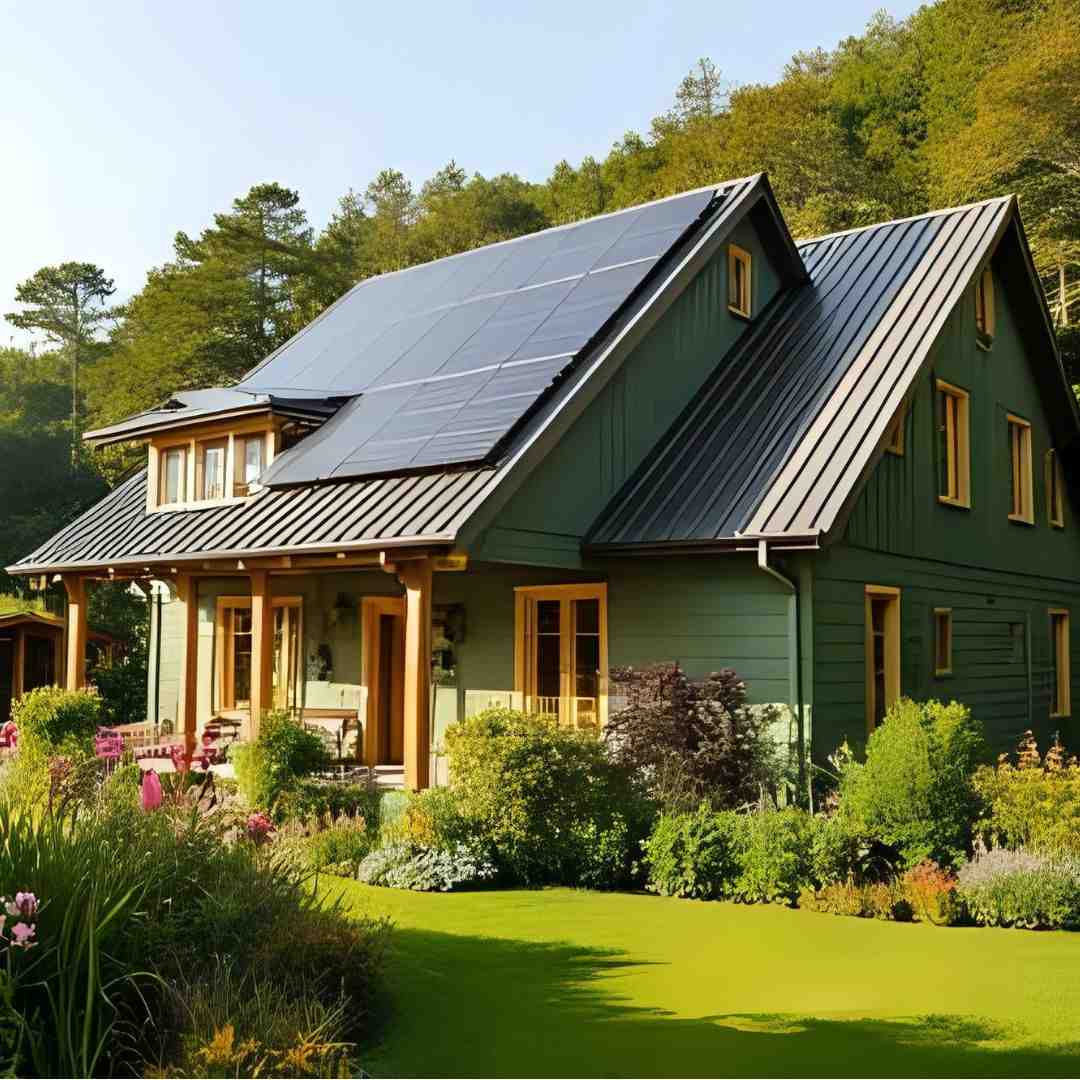
Eco-friendly house
Want 100 Best House Plans in One Downloadable CAD eBook?
Get instant access to 100 handpicked house plans, including 4bhk house plans indian style layouts.
Conclusion
A well-designed four bedroom house plan consists of lasting comfort, space and value. Our plans are designed to accommodate actual Indian demands, if you’re designing for a joint family, planning to work from home, or just need the flexibility of additional rooms.
By understanding common mistakes in home construction—like poor ventilation, bad space planning, or ignoring local bylaws—you can avoid costly errors and build with confidence.
With expertly created CAD files, Vaastu-friendly choices, and designs tailored for modern living, you can construct with confidence without losing out on style or quality.
Every four-bedroom home design at CADBuild is examined by professionals to ensure structural viability, effective use of available space, and ease of customization.
FAQ
1. Can I modify a four bedroom house plan based on my land size?
Yes, you can! All our four bedroom house plans are customizable and come in CAD formats like DWG and PDF, which you can share with your local architect for adjustments.
2. Do your plans follow Vaastu principles?
Many of our four bedroom house designs are made with Vaastu in mind. You can filter plans based on entrance direction, kitchen placement, and bedroom positioning.
3. Are four bedroom house plans suitable for narrow plots?
Definitely. We offer four bedroom house plans that fit on compact plots like 30×50 without making the design feel tight. Smart planning makes all the difference.
4. Can I get a 3D view of the design before purchasing?
Yes! We provide four bedroom house plan 3D visuals along with 2D layouts so you can fully understand how the space will look before you start building.