Stylish and Functional L Shaped House Plans for Modern Living
Discover smartly crafted L shaped house plans that offer privacy, elegance, and space efficiency. These L shaped house designs are perfect for Indian plots, ensuring optimal sunlight, ventilation, and an open feel — ideal for both urban and rural settings.
Why Choose L Shaped House Plans?

Privacy-Friendly Design
Separates private and social spaces, reducing noise and increasing comfort.
Ideal for Indian Plots
Fits well on corner, wide-front, or irregular plots commonly found in Indian cities and towns.
Natural Courtyard Space
The layout naturally creates space for a garden, sit-out, or pooja area.

Great for Ventilation & Light
Encourages cross-ventilation and ample sunlight throughout the home.
Popular L Shaped House Plans with Smart Indian Design
Explore L Shaped House Plans – designed by experts and perfect for a real Indian home
3 BHK

This thoughtfully crafted l shaped house plans combines function and flow in a unique design. This kind of 3bhk house plans east facing includes 3 spacious bedrooms, including a guest bedroom with an attached bathroom, a common bathroom, a well-equipped kitchen, a living room, a dining area, and a private den. The design also features a long hallway connecting the main spaces, an inviting porch with parking, and additional storage space.
Perfect for corner plots or privacy-focused layouts, this l shaped house design offers comfort, practicality, and an open feel for modern family living.
2 BHK

This elegant l shaped house plans offers a smart layout designed for both privacy and functionality. It features 2 spacious bedrooms including a master suite with an attached bathroom and walk-in closet, a common bathroom, a modern kitchen with pantry, and a large open-concept living and dining area with vaulted ceiling.
Additional highlights include a dedicated office room, laundry area, and a wide covered porch that enhances outdoor living. Perfect for compact plots, this l shaped house design blends comfort, flow, and style—ideal for modern family life.
Bungalow Style

This beautiful l shaped house plans showcases a functional bungalow-style layout with a blend of comfort and space. The home includes 3 well-placed bedrooms—one of which can double as an office—a master bedroom with en suite, a shared bathroom, and a spacious sitting room perfect for relaxing or entertaining. The central kitchen flows into a cozy dining area and is complemented by a practical utility/boot room. Explore the benefits of a central kitchen which helps you for the further planning.
Ideal for modern living, this thoughtfully designed l shaped house design maximizes natural light and privacy while offering a seamless indoor-outdoor experience.
Modern Style

This elegant l shaped house plans blends modern style with practical comfort. The layout features two spacious bedrooms with attached bathrooms, including a guest bedroom. The design includes a bright living room, a sunroom with patio access, and a cozy family room for gatherings.
A central kitchen connects seamlessly to the breakfast area and dining room, supported by a pantry, laundry, and mudroom. With smart zoning and smooth indoor-outdoor flow, this l shaped house design is perfect for both everyday living and entertaining.
Traditional Style

This beautifully crafted l shaped house plans offers a functional layout with a warm traditional touch. This 4 bhk house plans Indian style includes four well-planned bedrooms, two bathrooms, and a dedicated study area. The heart of the home features a spacious living and dining area seamlessly connected to the kitchen and an inviting patio with BBQ space—perfect for indoor-outdoor living.
Additional highlights of this l shaped house design include a double garage, laundry/store area, and a separate shower near the fourth bedroom for added convenience. Thoughtfully designed to combine privacy, comfort, and charm.
How to Find the Right L Shaped House Design Based on Your Plot
Understand Plot Orientation
The L shaped house plans adapts beautifully to corner plots, wide front plots, or irregular shapes. Plan your layout based on the direction of sunlight and privacy needs.
Make Use of the Courtyard Space
Choose Room Placement Smartly
Use one wing for private spaces like bedrooms and the other for shared areas like kitchen and living. This helps in noise reduction and zoning.
Adapt to Multi-Family or Expansion Needs
L shaped house design work well for duplexes or future expansion, as one wing can be extended or layered vertically later on.
Find the Right L shaaped House Plans Categories for Your Needs
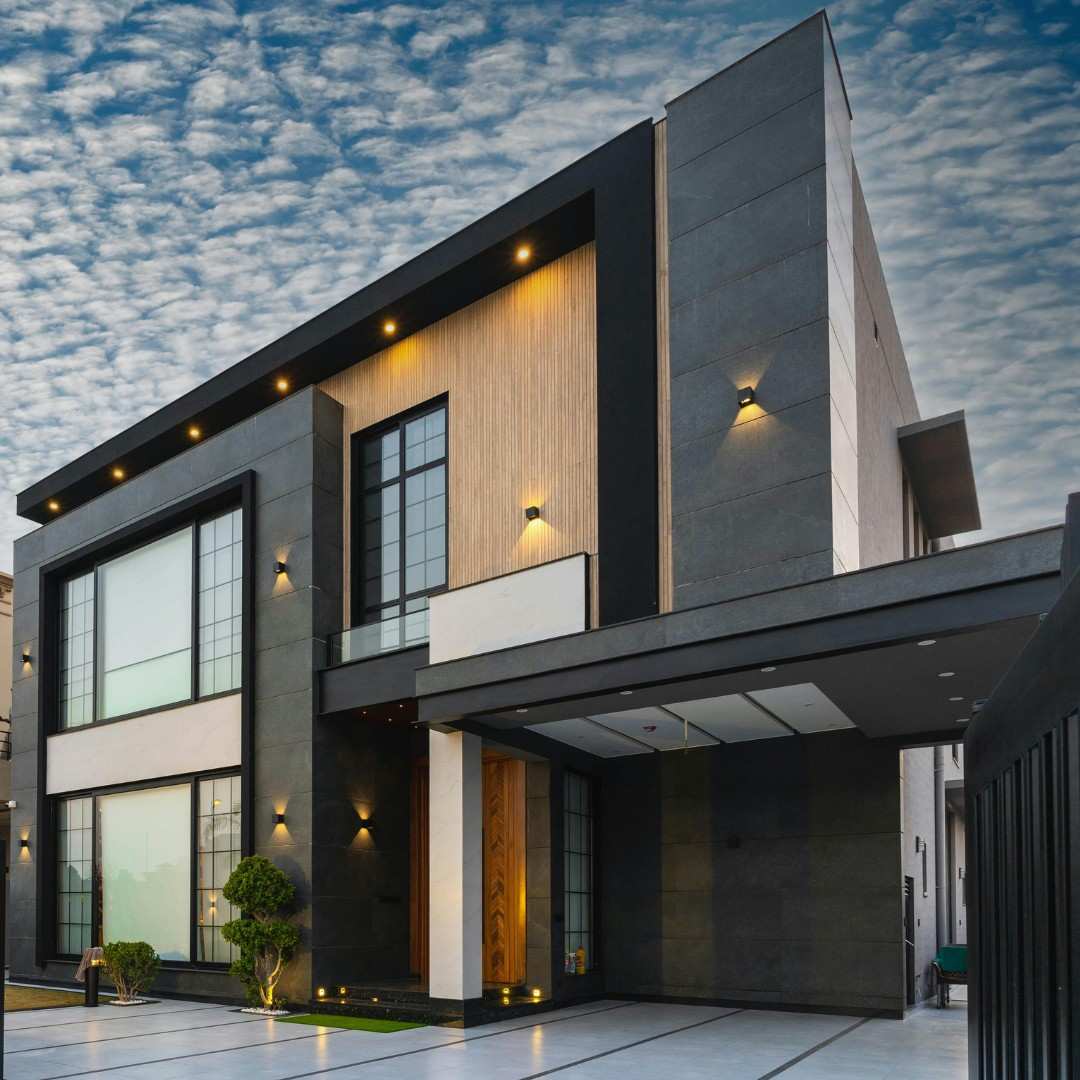
Modern house
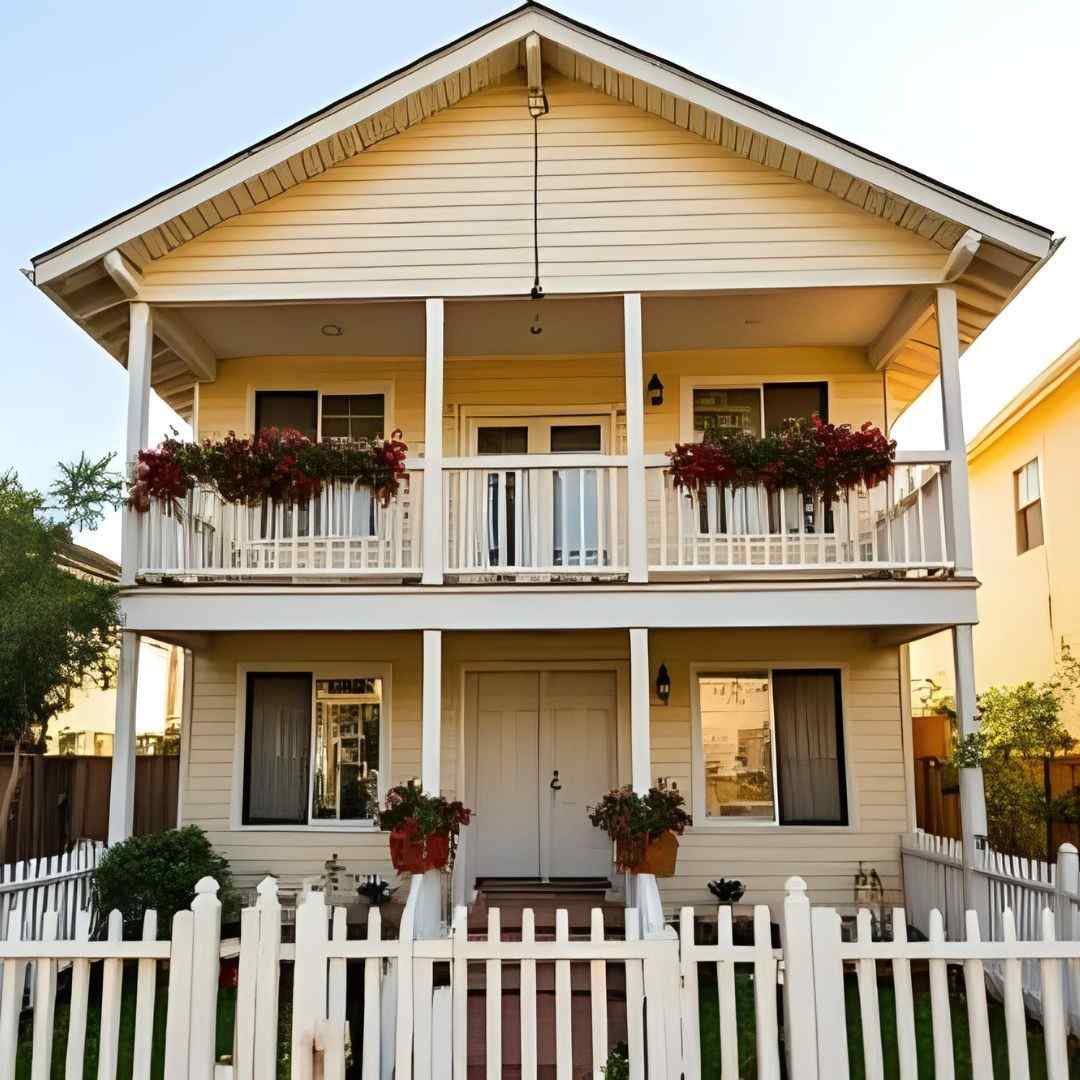
Duplex design
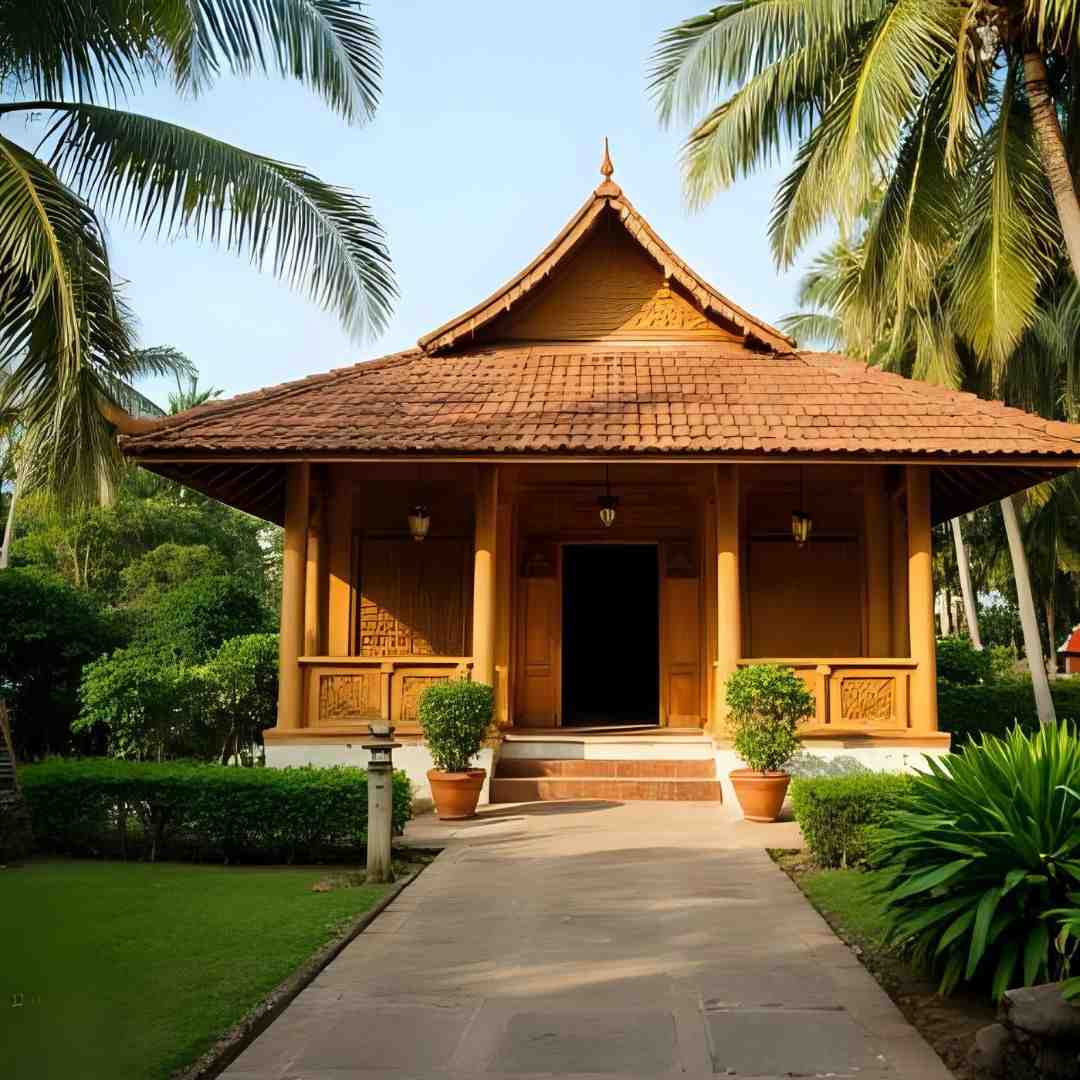
Traditional style
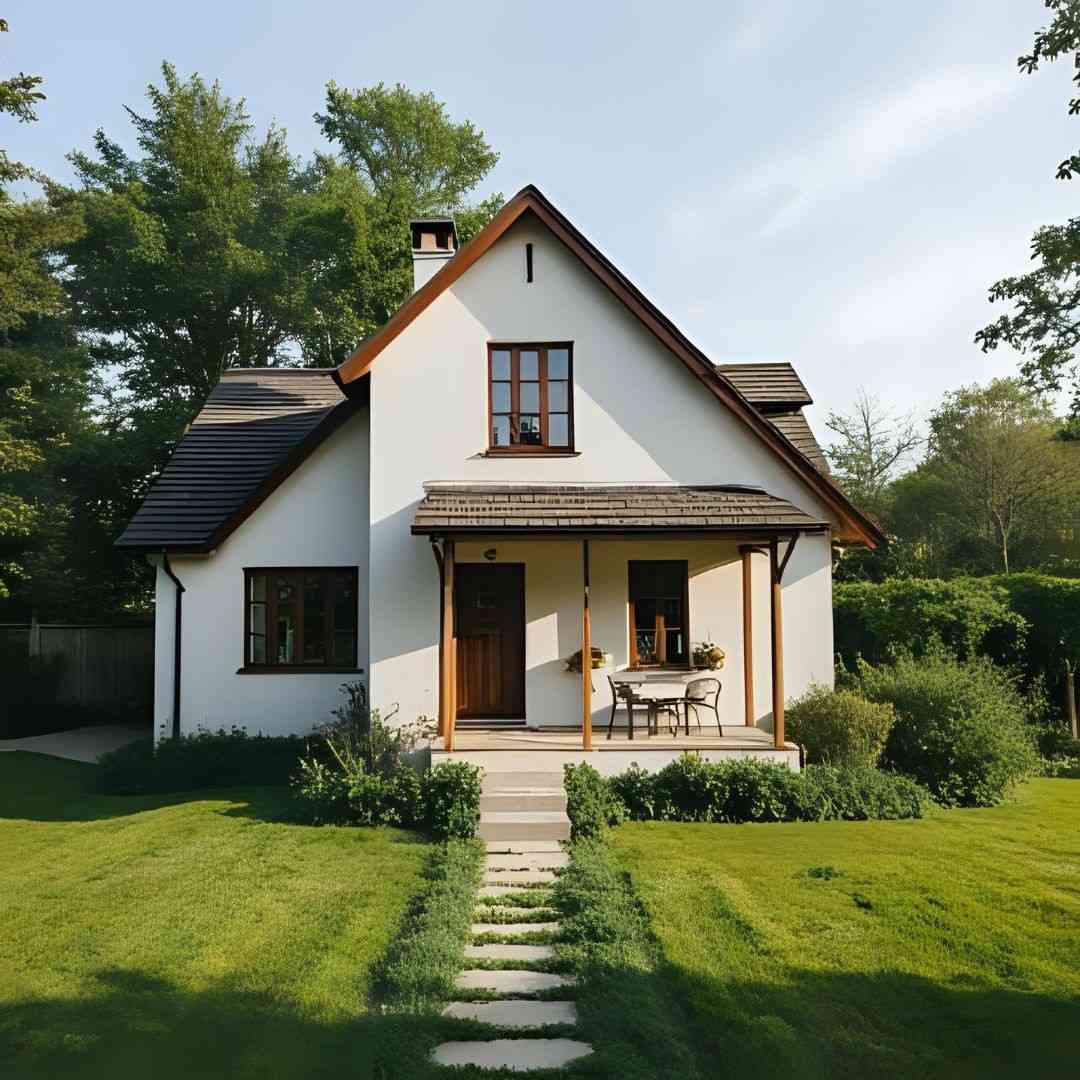
Small houses
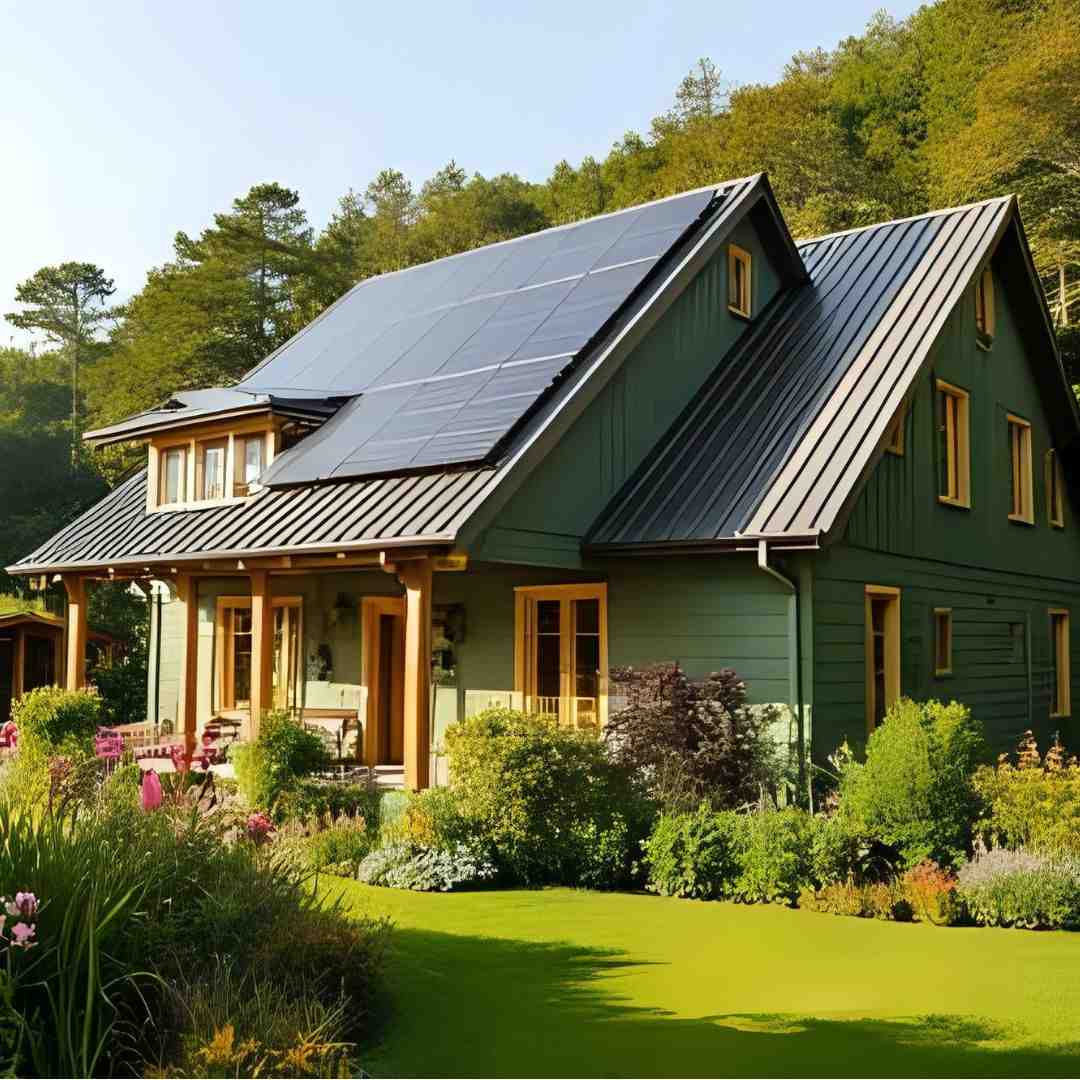
Eco-friendly house
Want 100 Best House Plans in One Downloadable CAD eBook?
Get instant access to 100 handpicked house plans, including l shaped house plans layouts.
Conclusion
Choosing an L shaped house design gives you a smart layout that feels open, private, and flexible, all at once. Whether you want a modern aesthetic or a traditional layout, L shaped house designs offer timeless appeal and practical living for Indian homeowners. Many homeowners also choose to align their floor plans with Vastu shastra basics to home for enhance peace and positivity in the home. Incorporating Vastu Shastra principles into an L shaped layout can help ensure better energy flow and overall harmony in daily living.
FAQ
1. What are the advantages of L shaped house plans?
They offer privacy, flexibility in room division, and the opportunity to create internal courtyards or gardens without compromising plot area.
2. Are L shaped house designs suitable for Vastu?
Yes. With the right orientation, L shaped homes can be made completely Vastu-compliant by carefully positioning rooms and the entry.
3. Can I build a duplex or triplex with an L shaped layout?
Absolutely. L shaped plans are easy to expand vertically and are suitable for multi-generational homes or rental portions.
4. Do L shaped plans cost more to build?
Not necessarily. With smart planning and standard materials, L shaped homes can be built affordably without compromising on design.