Smart & Stylish Small 3 Bedroom House Plans for Modern Indian Families
Explore space-efficient and budget-friendly 3 bedroom small house design ideas — crafted to offer comfort, privacy, and smart use of every square foot. Perfect for small plots and growing families in India.
Why Choose a Small 3 Bedroom House Plan?

Efficient Layouts
Enough space for parents, kids, or guests without needing a big plot.
Easy on the Budget
Build a home with 3 rooms while keeping construction costs low.
Low Maintenance
Less cleaning, easy maintenance, and ideal for working professionals or elderly owners.

Fits Standard Indian Plot Sizes
Perfect even in cities. Fit with 20×50, 25×40, or 30×30 plots, even in cities.
Popular 3 Bedroom Small House Design Options
Explore 3 bedroom house plans – designed by experts and perfect for a real Indian home
Single Floor
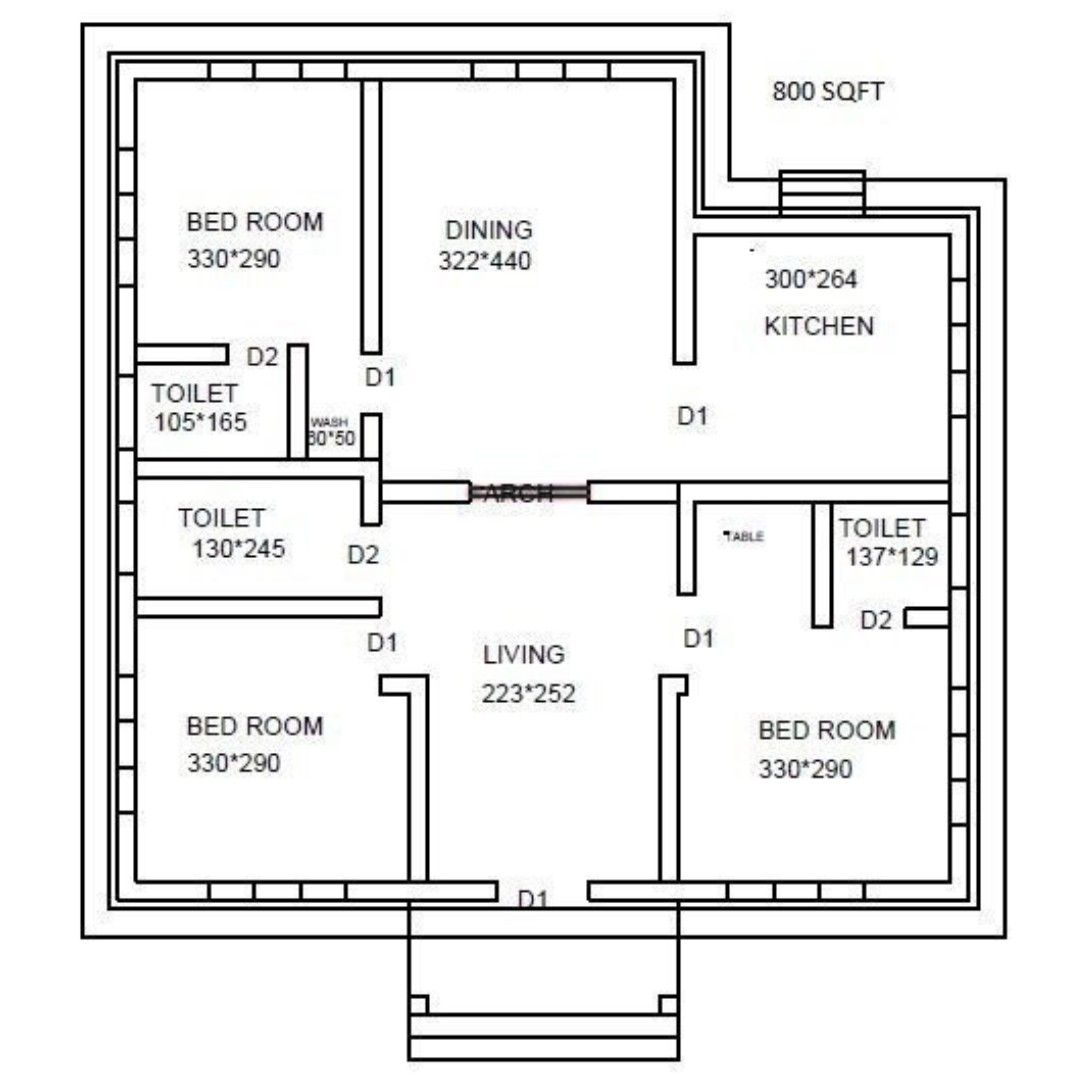
This small 3 bedroom house plans features a single-floor layout. It includes a living area, a dining space, and a kitchen. The home comprises three bedrooms, two with attached toilets, along with a wash area and a common toilet. An archway connects the main living spaces in this efficient 3 bedroom small house design.
Duplex
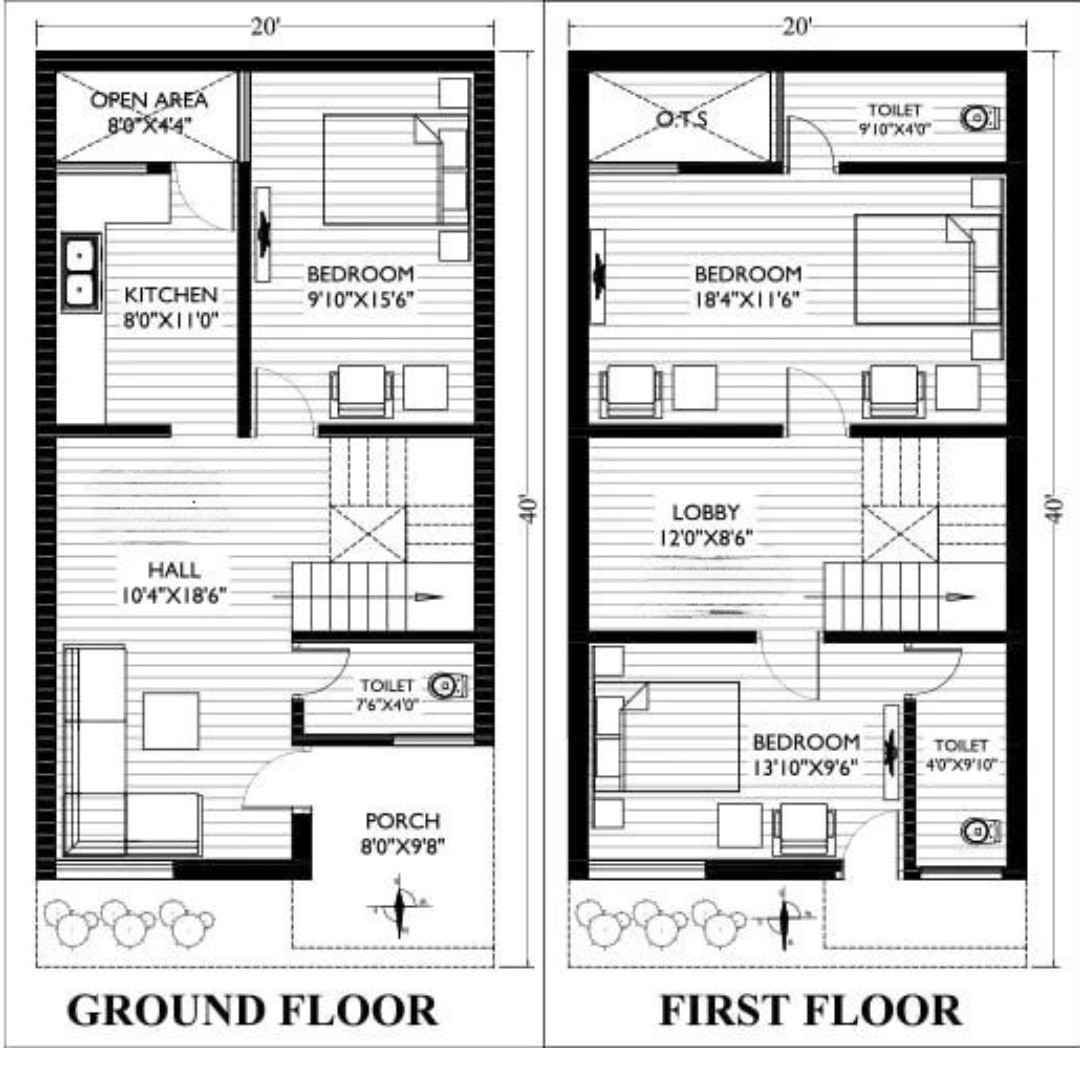
This small 3 bedroom house plans features a practical duplex layout. On the ground floor, you’ll find a welcoming porch and a main hall upon entry. This level includes a kitchen, a toilet, and one comfortable bedroom. There’s also an open area on this floor, providing light or space for various uses.
Moving upstairs, the first floor of this 3 bedroom small house design opens to a lobby area. Here, you’ll discover two more bedrooms with attached toilets. This level also boasts an open-to-sky space, offering natural light and ventilation, along with a spacious terrace for outdoor enjoyment.
Traditional
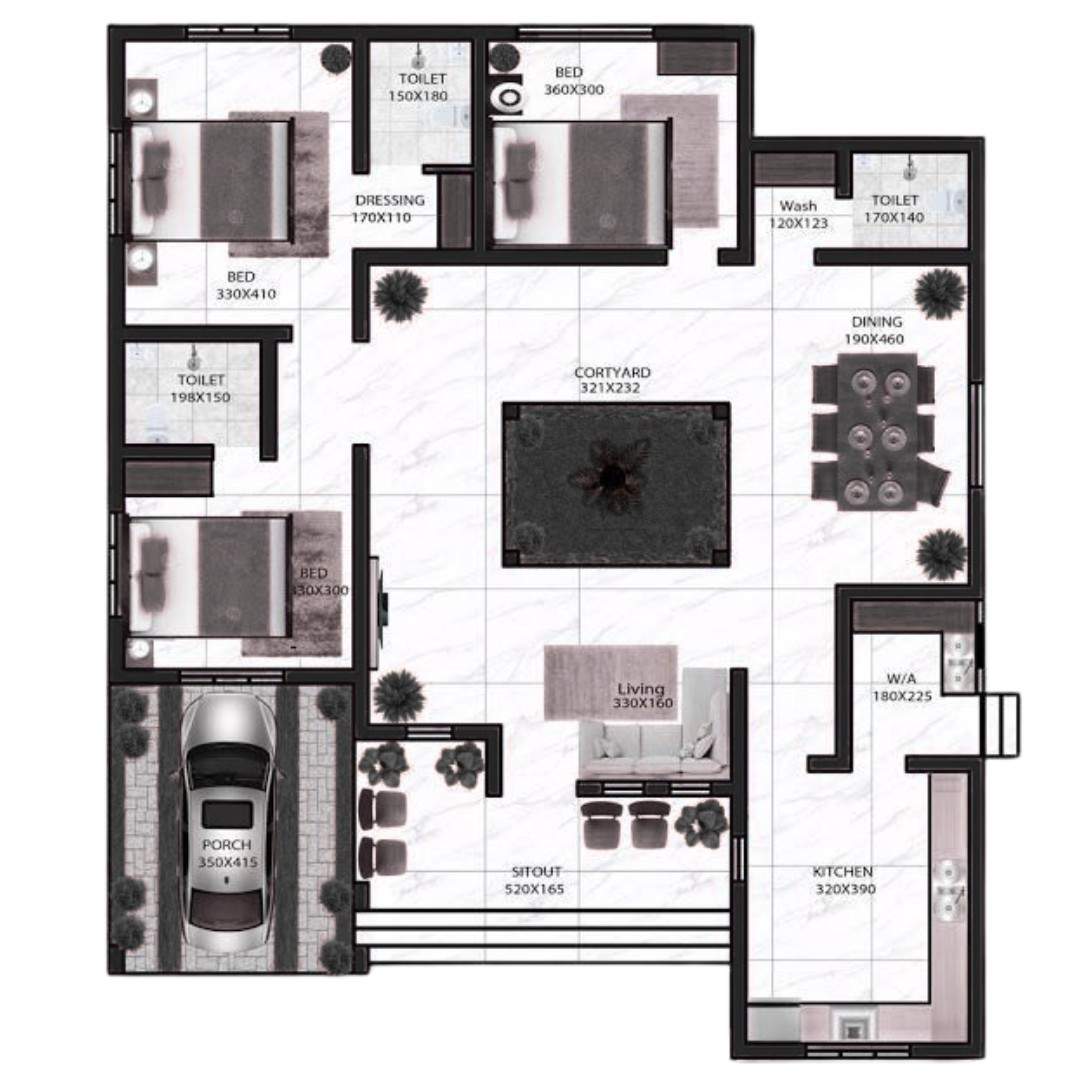
This small 3 bedroom house plans offers a lovely single-floor layout with a traditional feel. A special central courtyard brings light and fresh air into the home. The plan includes three bedrooms, two with attached bathrooms for comfortable living.
This small house plans Indian style, 3 bedroom small house design also features a welcoming sitout, dedicated living area, a functional kitchen, along with a wash area.
L-Shaped
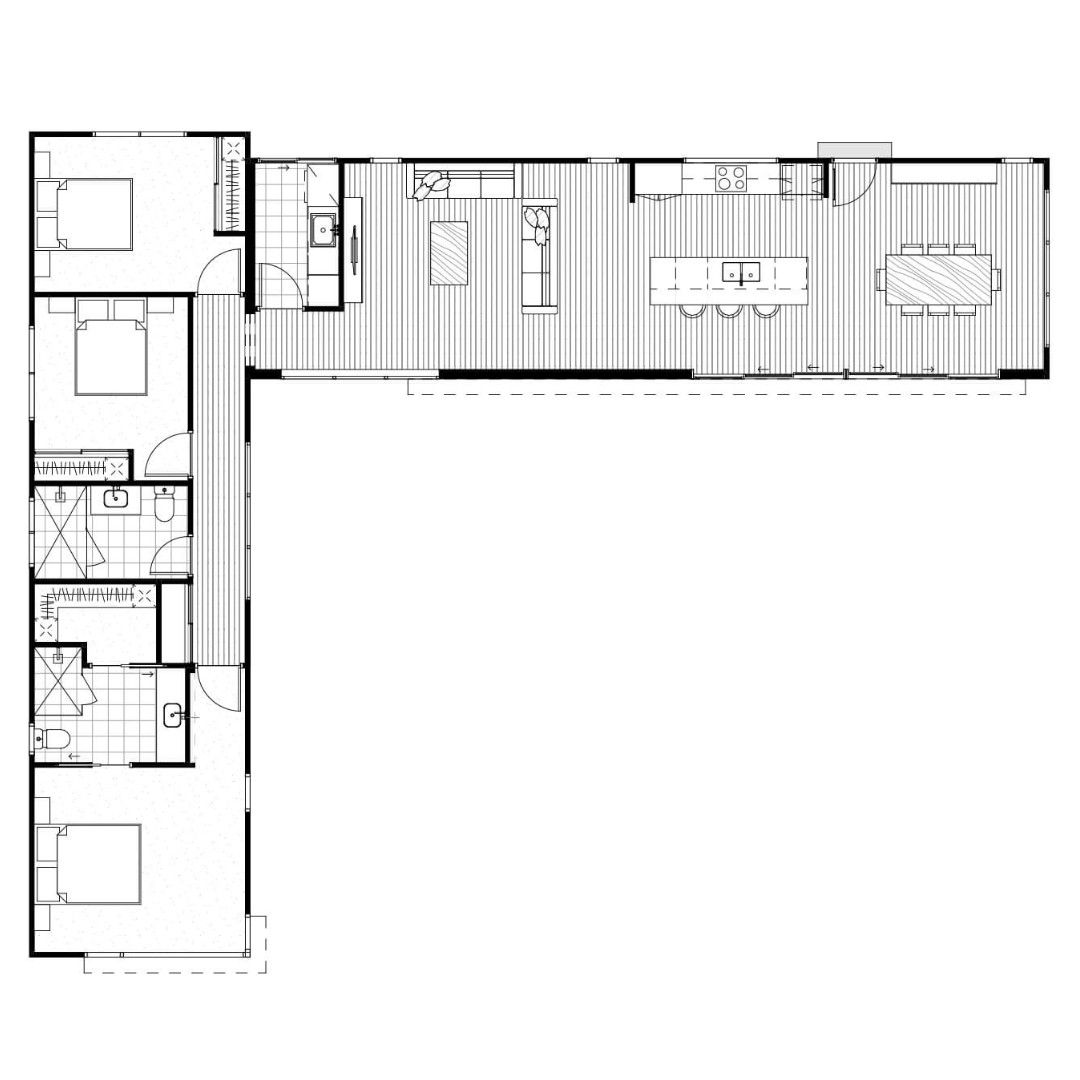
This small 3 bedroom house plans features a distinct L-shaped single-floor layout. The main living space is an open-concept area combining the dining and kitchen, both featuring vaulted ceilings.
The home includes three comfortable bedrooms, each equipped with closet space and one with an attached bathroom. This kind of efficient L shaped house plans for 3 bedroom small house design also provides a common bathroom and a wash area. The design thoughtfully incorporates various doors and windows throughout the plan for easy access and natural light.
U-Shaped
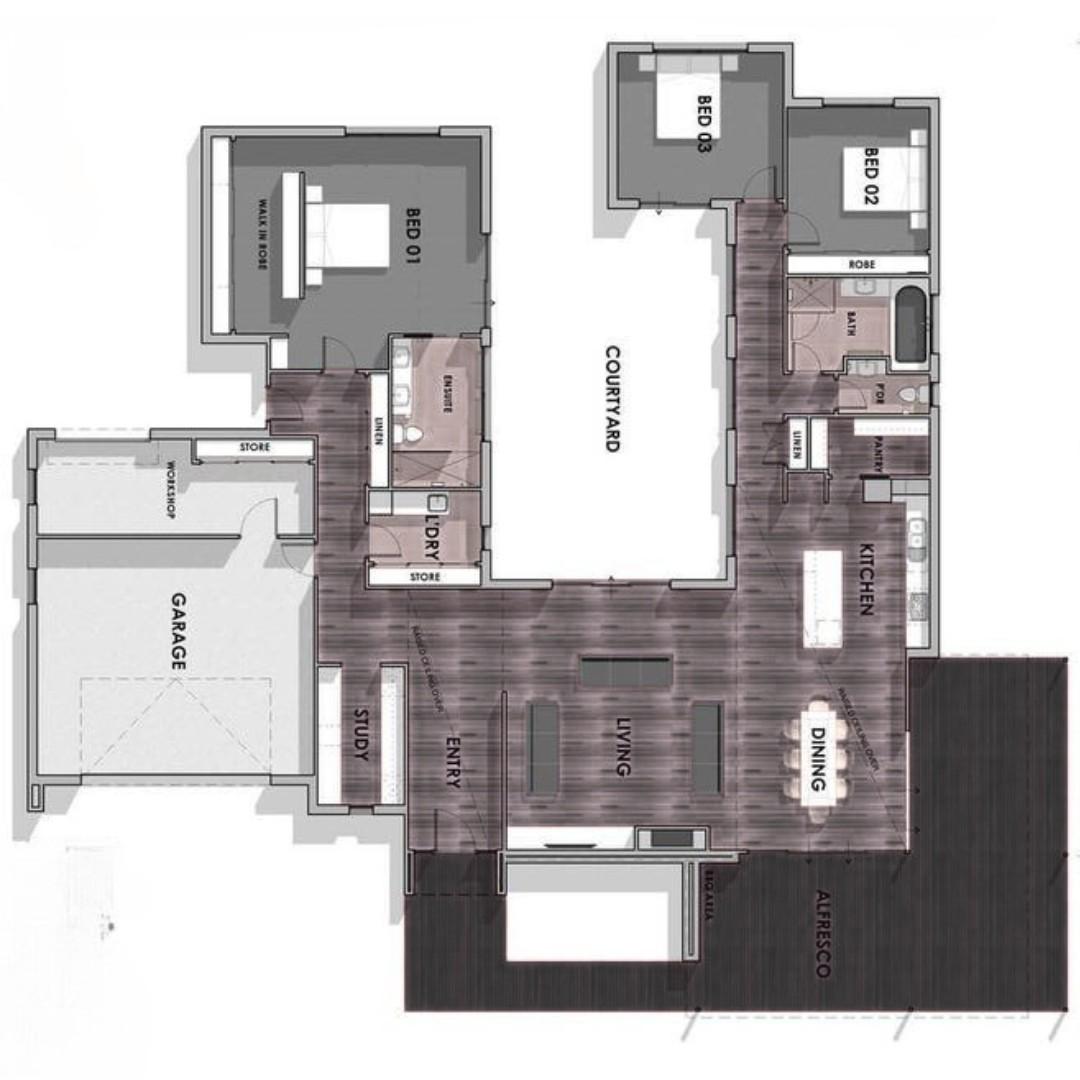
This small 3 bedroom house plans features a distinct U-shaped single-floor layout, centered around a beautiful courtyard. Upon entry, you’ll find a study, followed by a combined living and dining area. A functional kitchen with a pantry and a separate laundry room is also included. Adapt space-saving solutions for comfort living.
The home offers three comfortable bedrooms, one with an attached bathroom and a common bathroom. This efficient 3 bedroom small house design also boasts a garage, a workshop, and an alfresco area for outdoor enjoyment.
Things to Consider Before Choosing Your Small 3 Bedroom House Design
Know Your Family's Needs
Plan how many will live here regularly. Determine room sizes accordingly — master + guest + kids’ is a popular configuration. Also think about lifestyle needs, like whether anyone works from home or if someone requires a quiet study space. A balanced design provides everyone with their own space without being too cramped.
Set Your Budget
Check Your Plot Size
Ensure the design accommodates well within your plot size. Plots such as corner or L-shaped can affect your planning. Consider setbacks, ventilation, and daylighting when assessing plot fit. Even on a small plot, judicious planning can provide an airy, spacious feel to your home.
Consider the Future
Think of your future needs while selecting a small 3 bedroom house design. The plan must be flexible. For instance, an adaptable room can in the future be converted into a home office or extra bed. Scheming with growth in mind gains long-term value for your investment.
Find the Right Small 3 Bedroom House design for Your Needs
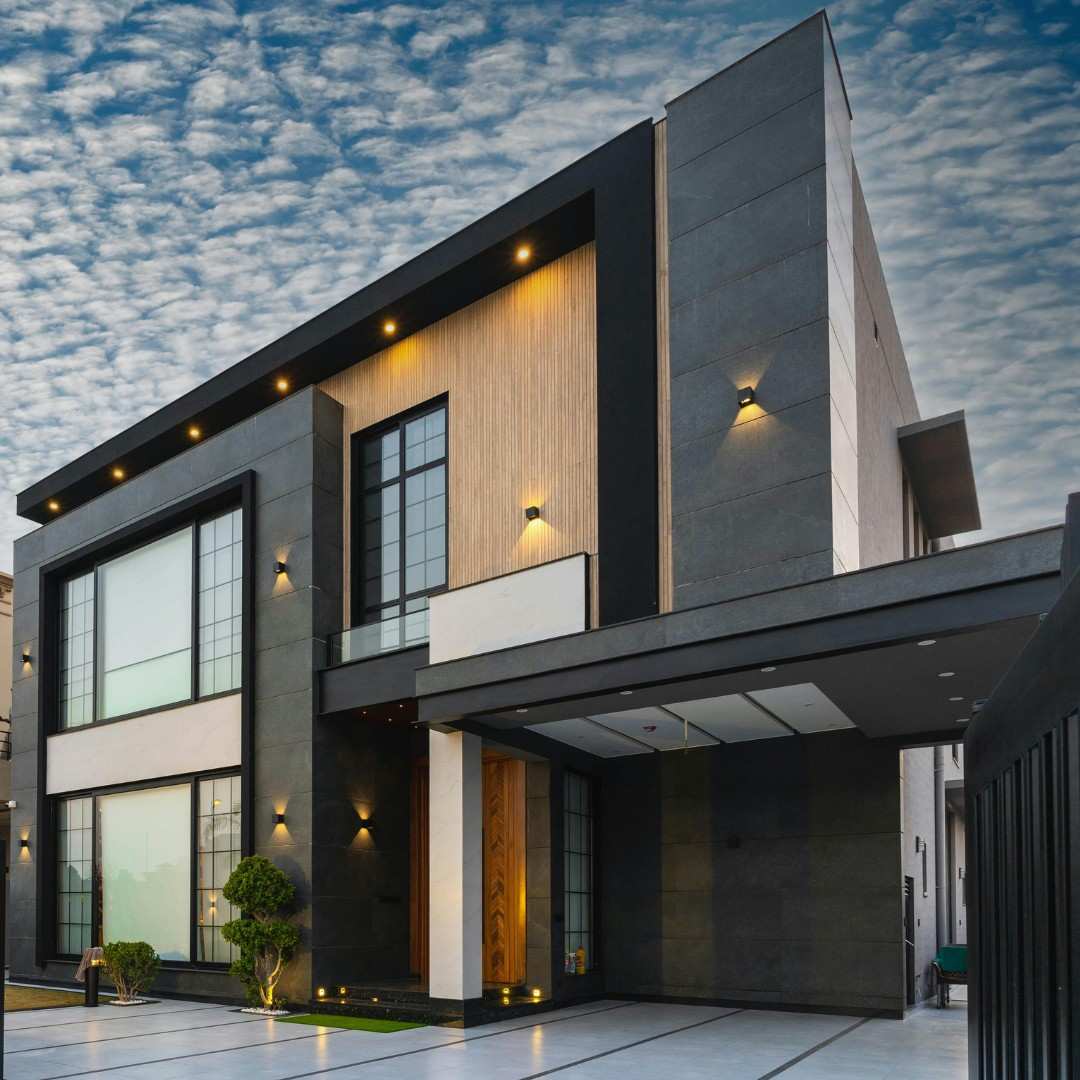
Modern house
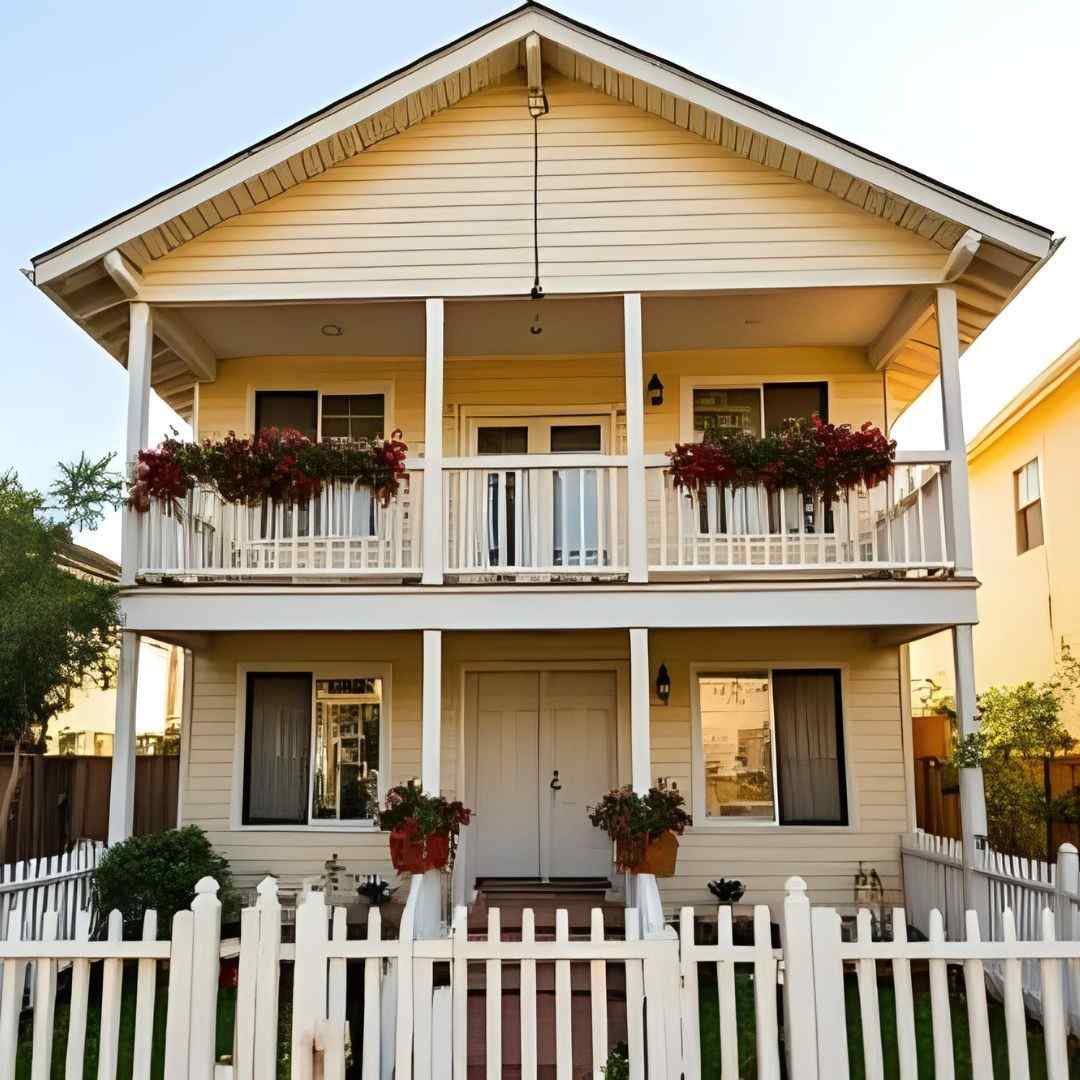
Duplex design

Traditional style
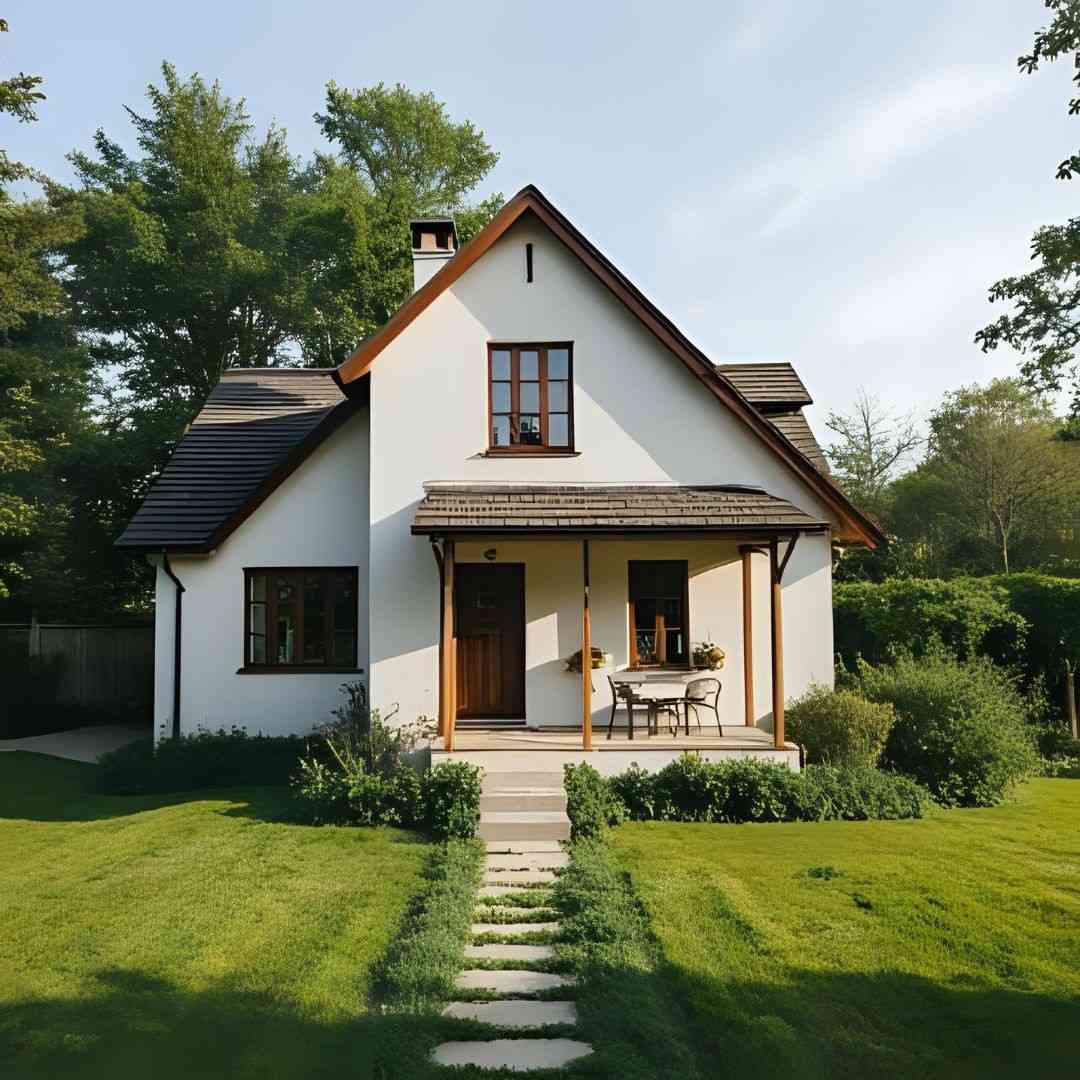
Small houses
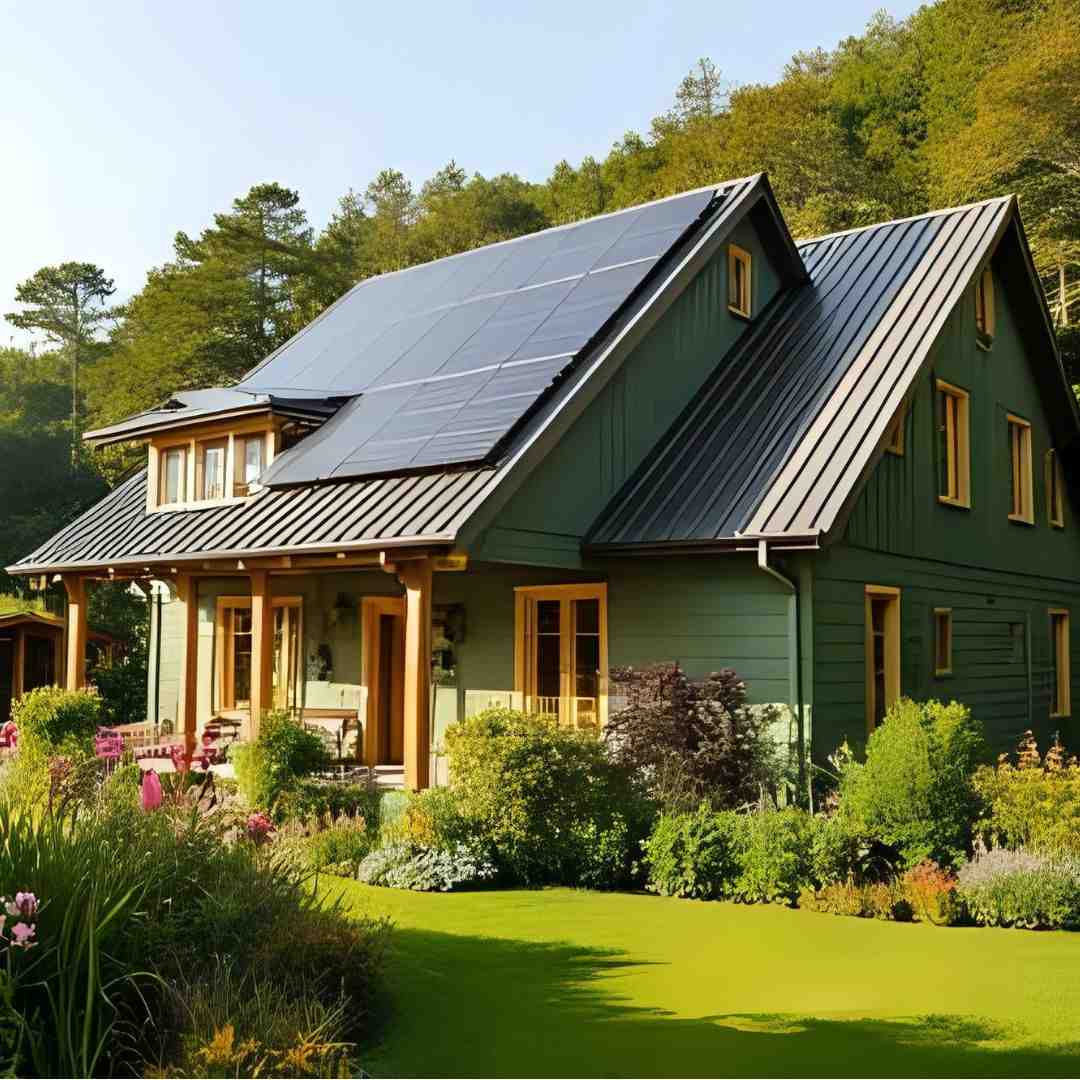
Eco-friendly house
Conclusion
This tiny three-bedroom home is made to be quite manageable. You don’t have to be concerned about excessively high maintenance or repair costs. If everything is in its proper place and the plan isn’t too large, cleaning is a pretty simple task. Incorporating Vastu advice for the kitchen layout can further enhance positive energy flow and ensure harmony in daily living. For working couples, small families, or even elderly parents who desire a comfortable but low-maintenance home, this is the ideal option. You have all the comforts you require without having to worry about expensive maintenance. It’s the type of home where you may enjoy living rather than merely taking care of it.
Want To See More House Plans?
Click below to view more premium house plans that fit your style and budget.
FAQ
1. Can I construct a modest three-bedroom home on a plot of 1000 square feet?
You certainly can. A cleverly designed layout may include three bedrooms, a kitchen, a hallway, and even a utility room in under 1000 square feet.
2. Are these compact house designs with three bedrooms suitable for rental use?
Of course. Small families are drawn to 3BHK homes since they are ideal for both living and renting.
3. Are there any Vaastu-compliant small three-bedroom layouts available?
Yes. Most of our 3 bedroom small house design follow basic Vaastu concepts, especially in the kitchen, bedroom, and pooja room.
4. Can I build a two-floor house in the future on the same base?
Only if the foundation is designed for additional floors. It’s best to plan for this during the initial design and get structural guidance to avoid problems later.