Smart & Stylish Small House Plans Indian Style For Every Plot
Explore thoughtfully designed small house plans crafted to reflect Indian lifestyle and cultural perfect for budget – friendly compact homes with vaastu and functionality.
Why Choose Small House Plans Indian Style?

Budget-Friendly Yet Functional
Ideal for first-time builders, retirees, and rental investors.
Designed for Indian Families
Includes features like pooja rooms, separate kitchens, and good ventilation.
Easy to Maintain
Compact layouts mean less cleaning and lower maintenance costs.

Vaastu-Compatible Layouts
Entrances, kitchen, and bedrooms are placed as per Vaastu guidelines.
Explore Popular Small House Plan Layouts
View our curated collection of house layouts designed by professionals. All images are CAD-generated and based on real-world construction.
1 BHK
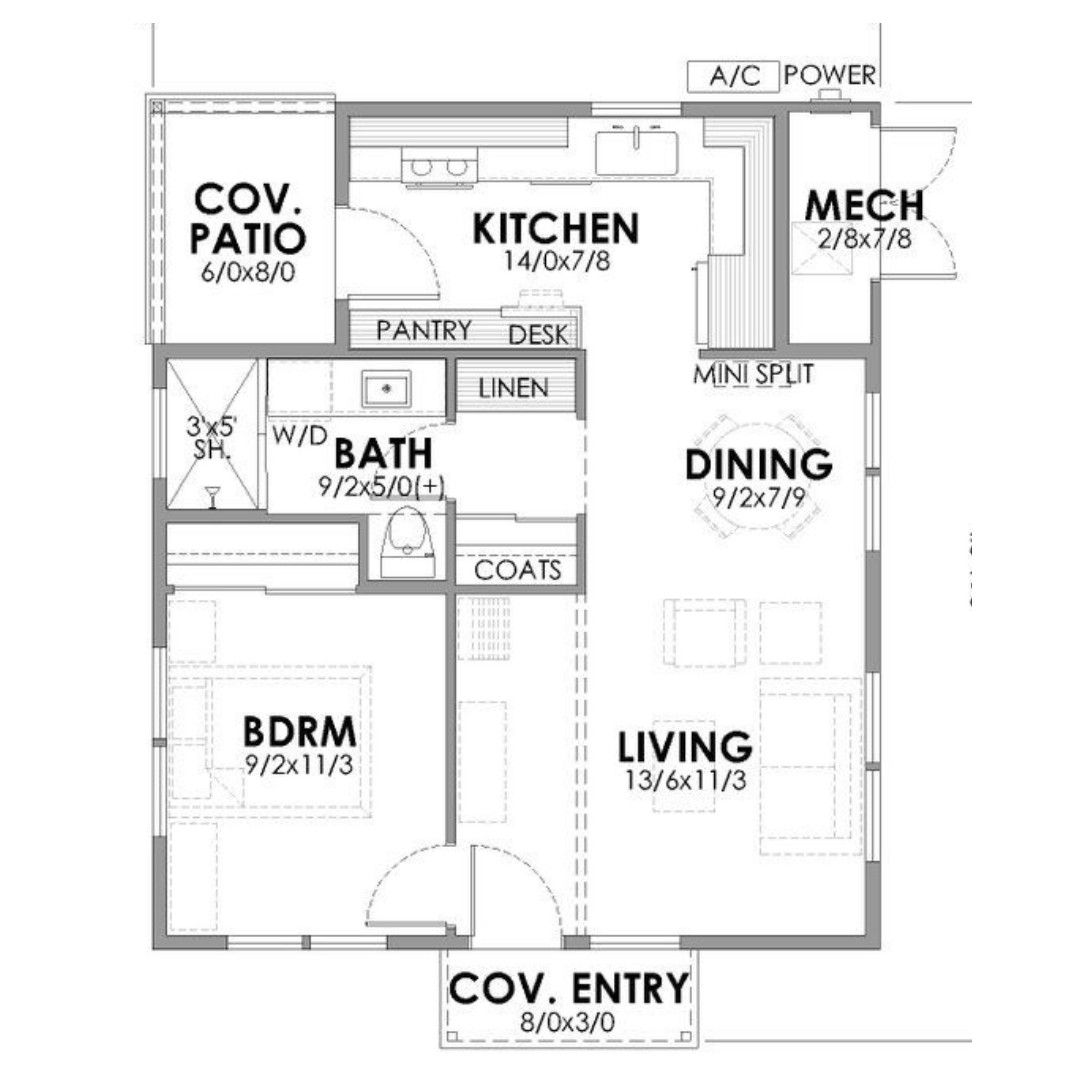
2 BHK
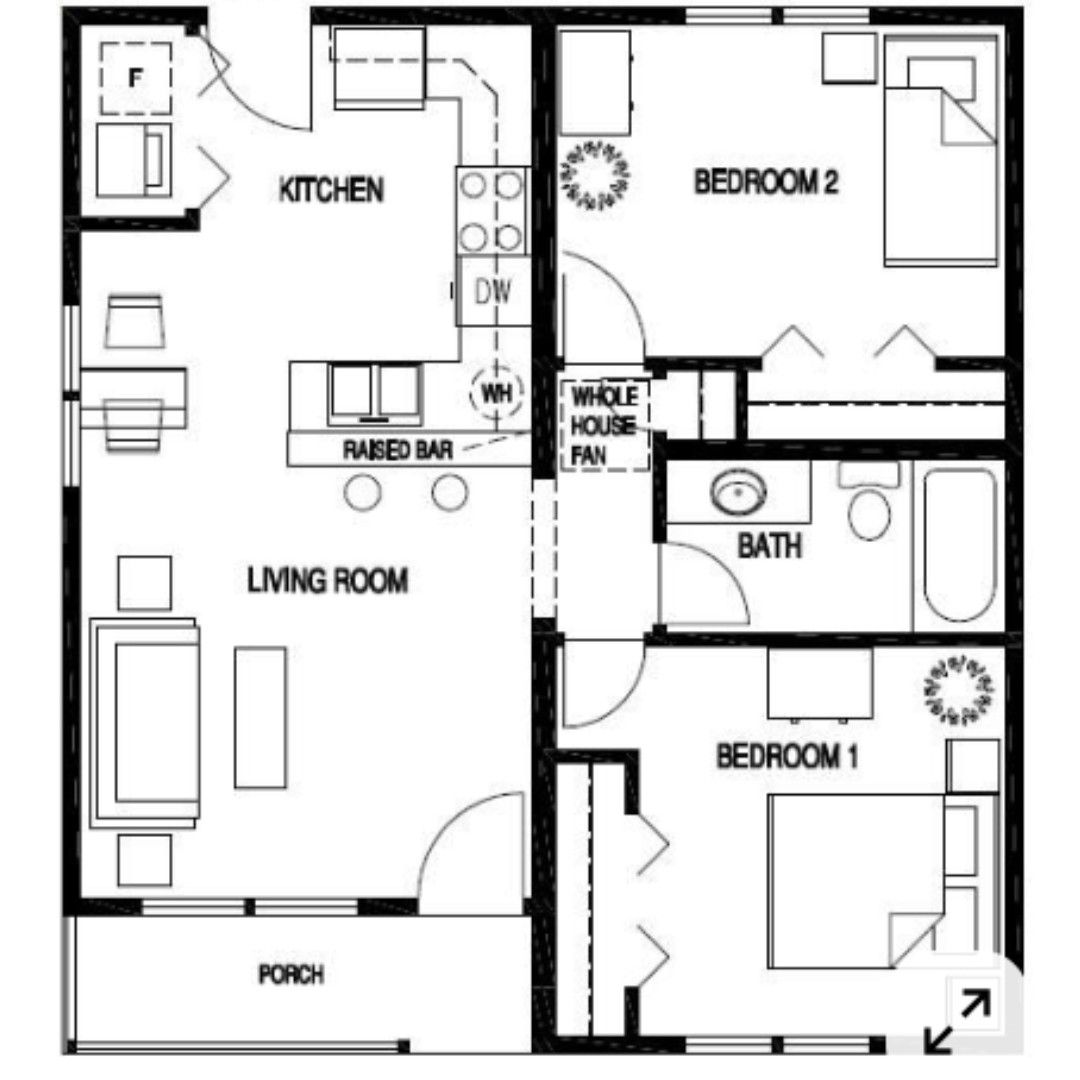
This thoughtfully designed small house plan Indian style offers a practical layout for comfortable living. It includes 2 bedrooms, a functional kitchen with a raised bar, a spacious living room, a well-designed bathroom, and a cozy porch area. Perfect for small families, this small house plan combines simplicity and modern functionality, making it an ideal choice for budget-friendly and compact living in India.
3 BHK
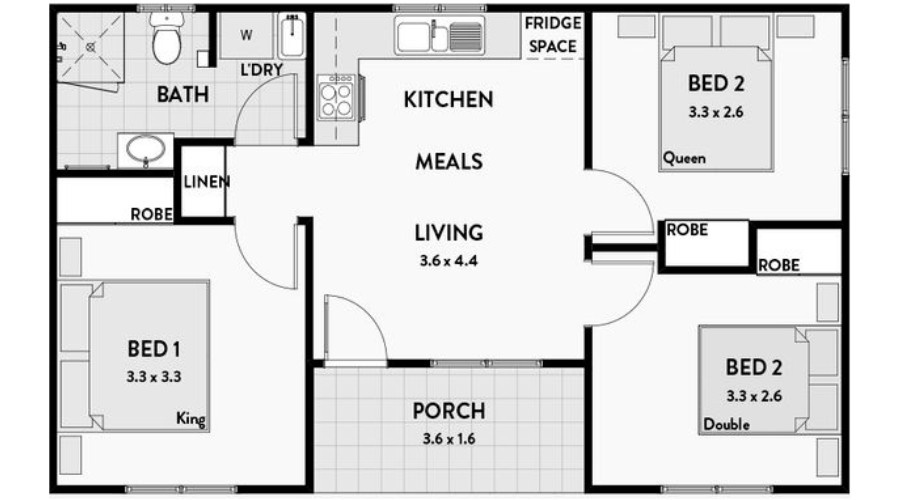
This small house plan Indian style is perfectly designed for compact yet comfortable living. It features 3 well-planned bedrooms, a functional kitchen with a dining area, a spacious living room, a common bathroom, a laundry area, and a welcoming porch. Ideal for small families, this small house plan combines practicality with modern design, making it a great choice for efficient and budget-friendly living spaces.
L-Shaped
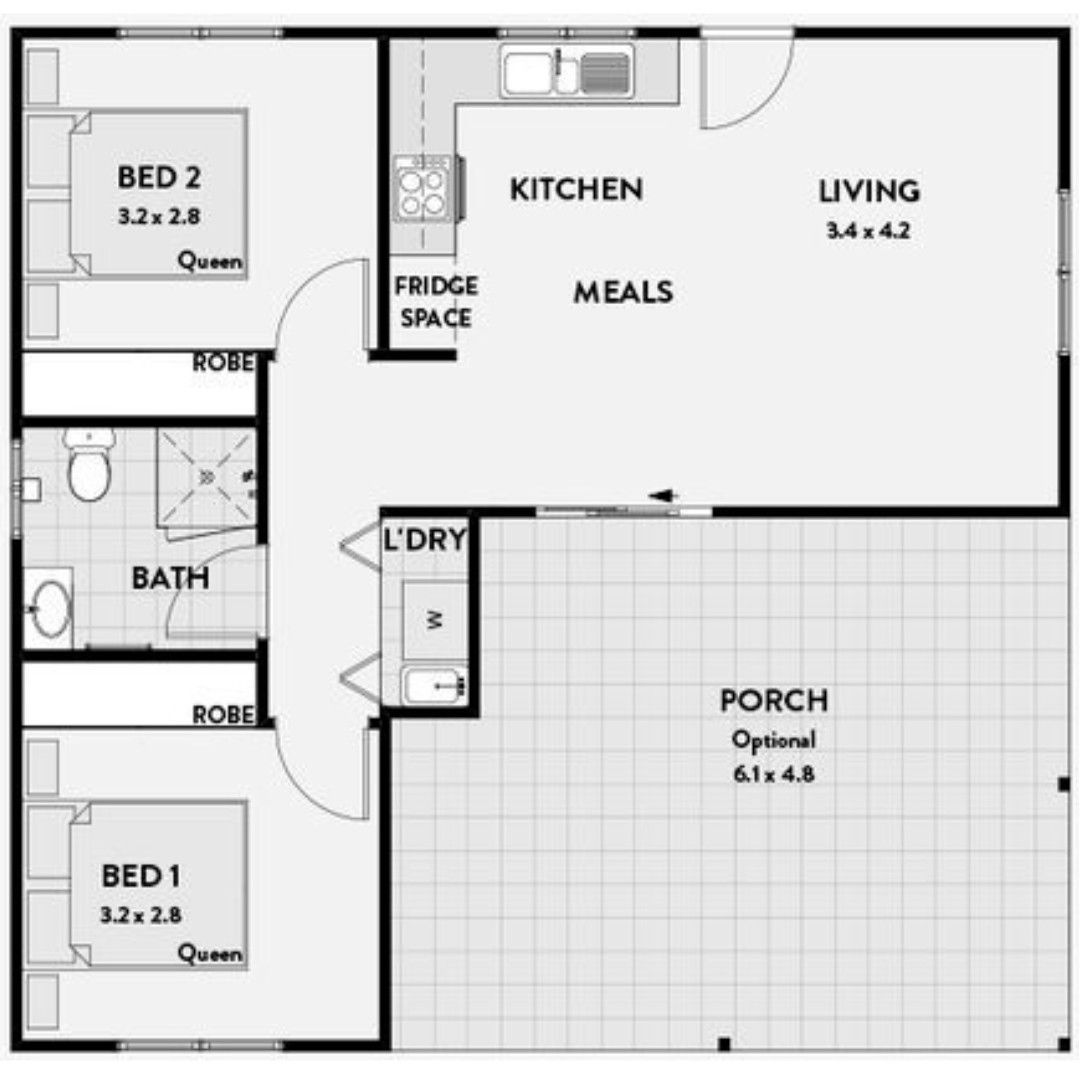
This L-shaped small house plan Indian style offers a smart and space-saving layout ideal for modern families. It includes 2 bhk house plans with built-in wardrobes, a well-planned kitchen connected to a dining and living area, a common bathroom, a laundry space, and an optional porch for outdoor relaxation. Designed for functionality and comfort, this small house plan makes the best use of available space while keeping a traditional Indian touch.
Traditional
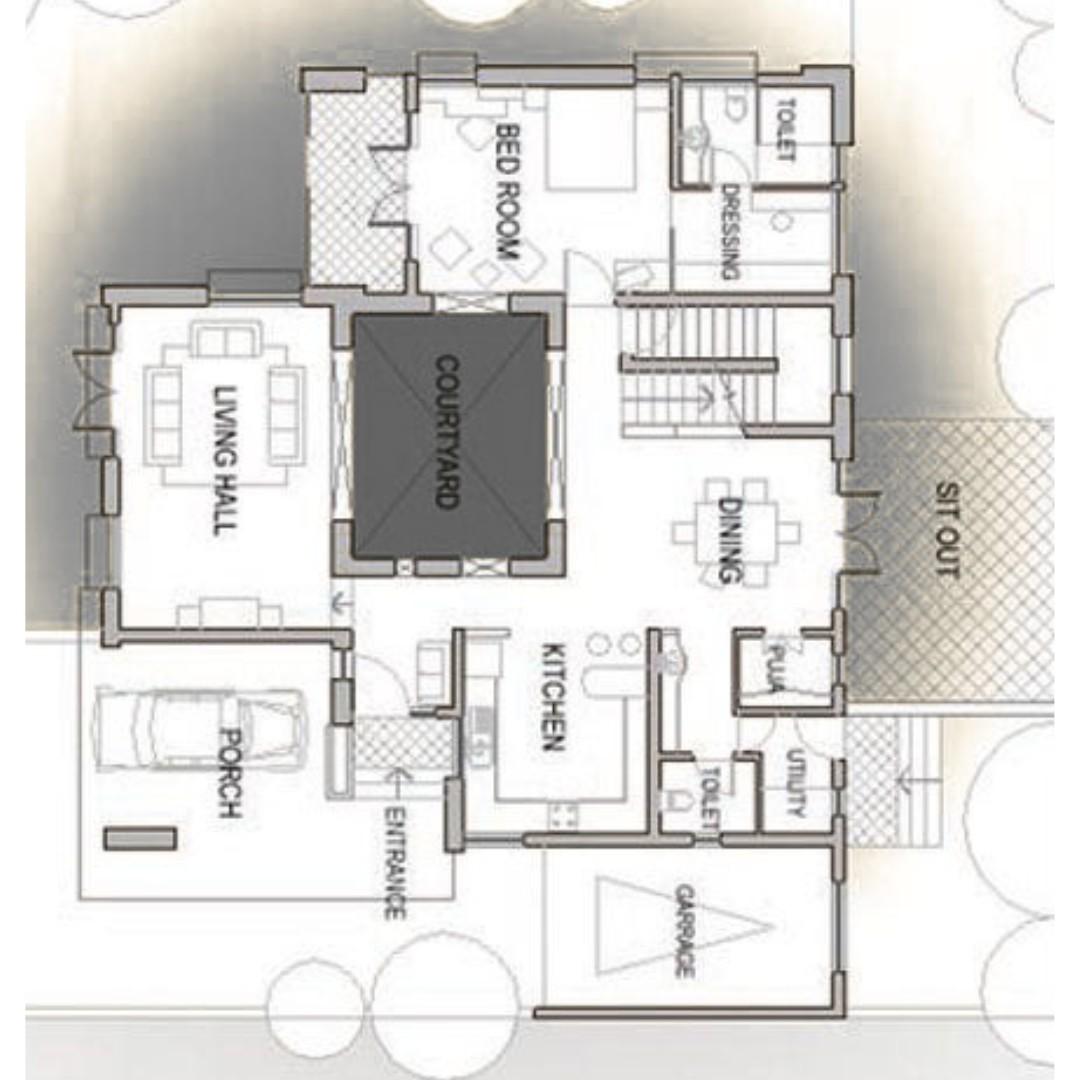
This traditional style small house plan Indian style beautifully combines classic design with functional spaces. It includes a spacious living hall, a courtyard at the center, a kitchen with a utility area, a dining space, and a comfortable bedroom with an attached dressing and bathroom. The plan also features a sit-out area, multiple toilets, a garage, and a porch, making it perfect for families seeking small house plans that reflect traditional Indian architecture while ensuring modern convenience and this style also help increse the natural and ventilation.
How to Choose the Right Indian Style Small House Design
Understand Your Family’s Needs
Choose the BHK size as per your members — bachelor, couple, or 3–4 member family.
Consider Vaastu Preferences
Keep the kitchen in SE, master bedroom in SW, and avoid toilets in NE — select plans with Vaastu-aligned layout.
Fit Within Budget
Select designs with basic elevation and single-story options for cost-saving. Avoid unnecessary complexity.
Think Long-Term
If you’re building for the future, choose plans that allow for vertical expansion or extra room addition.
Find The Right House Categories For Your Needs
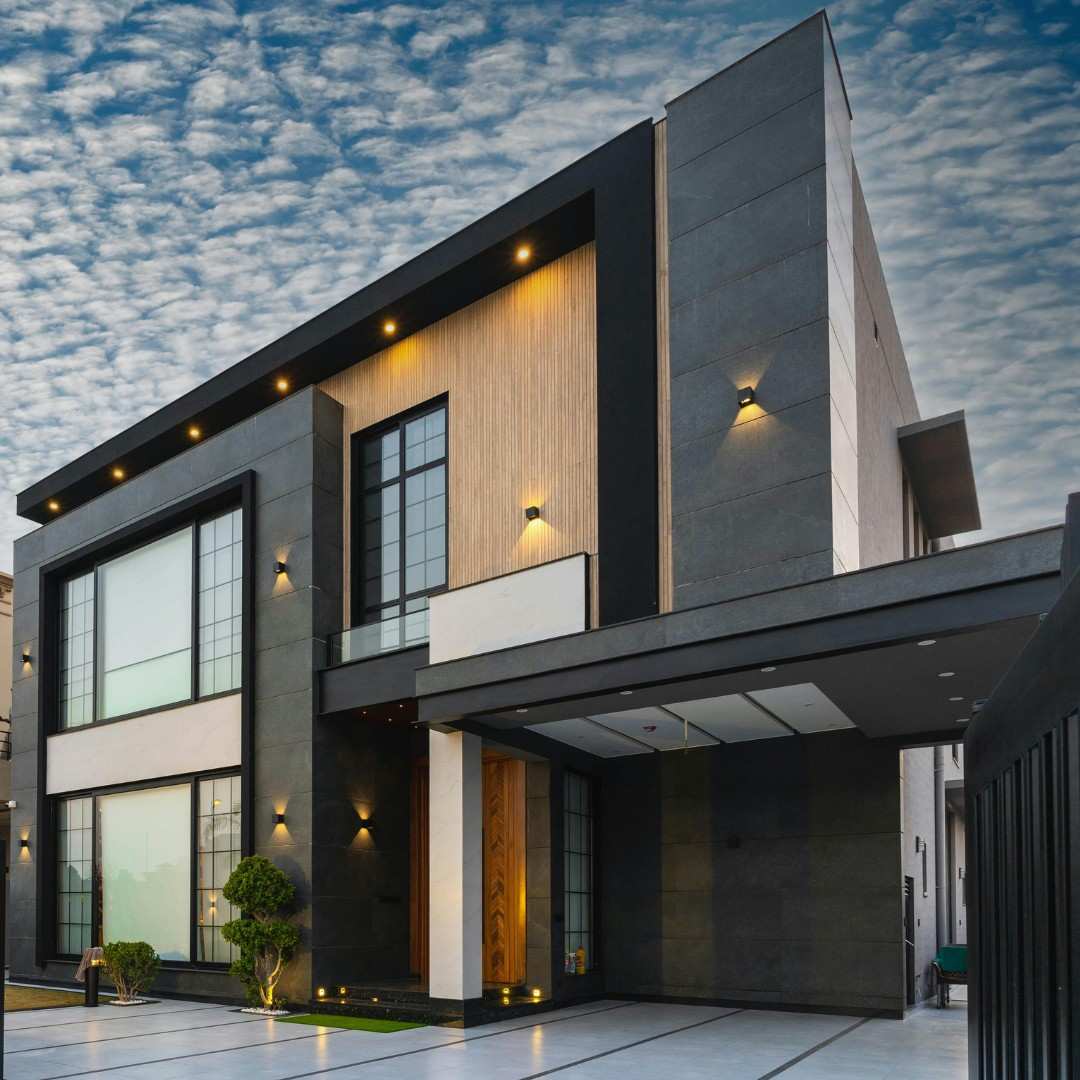
Modern house
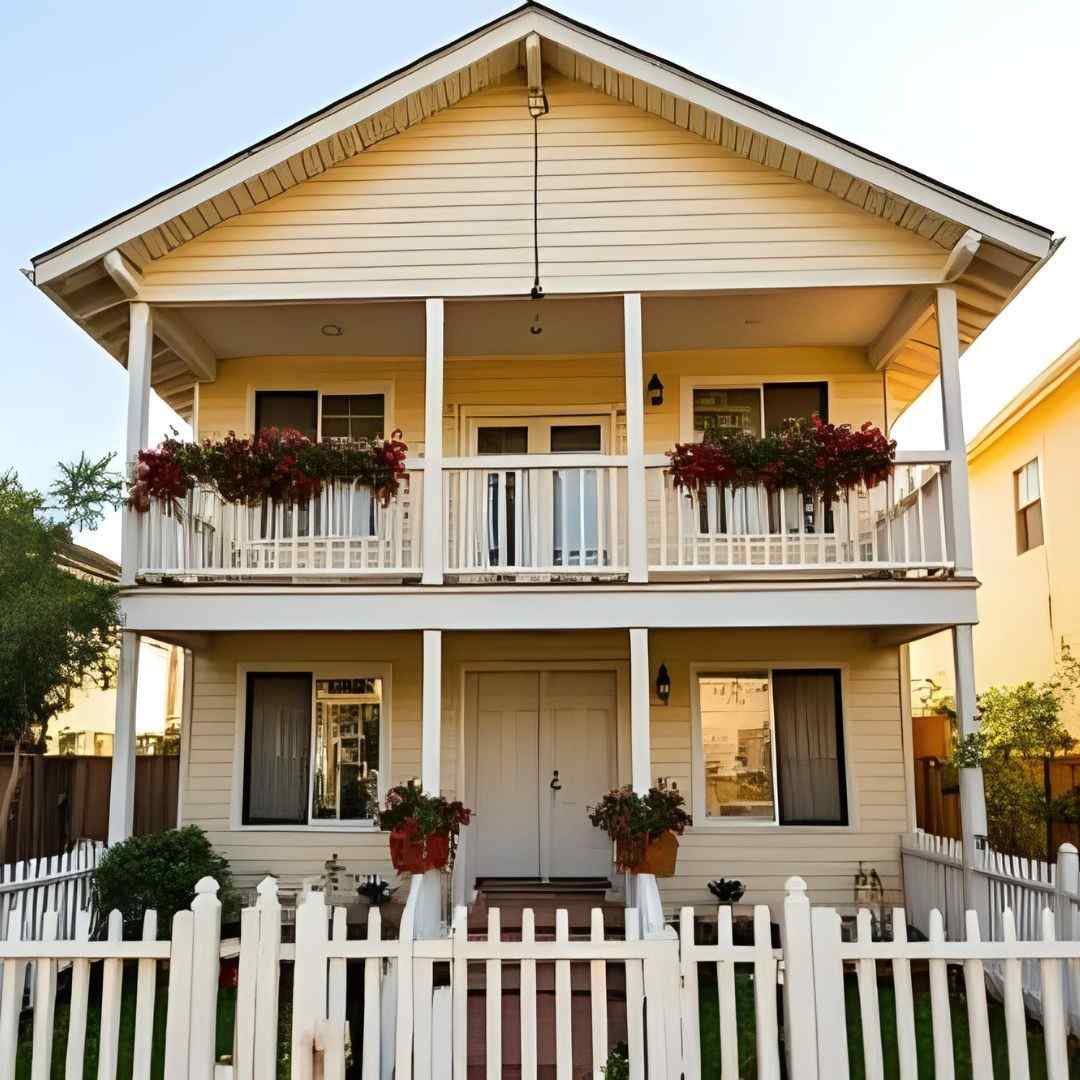
Duplex design
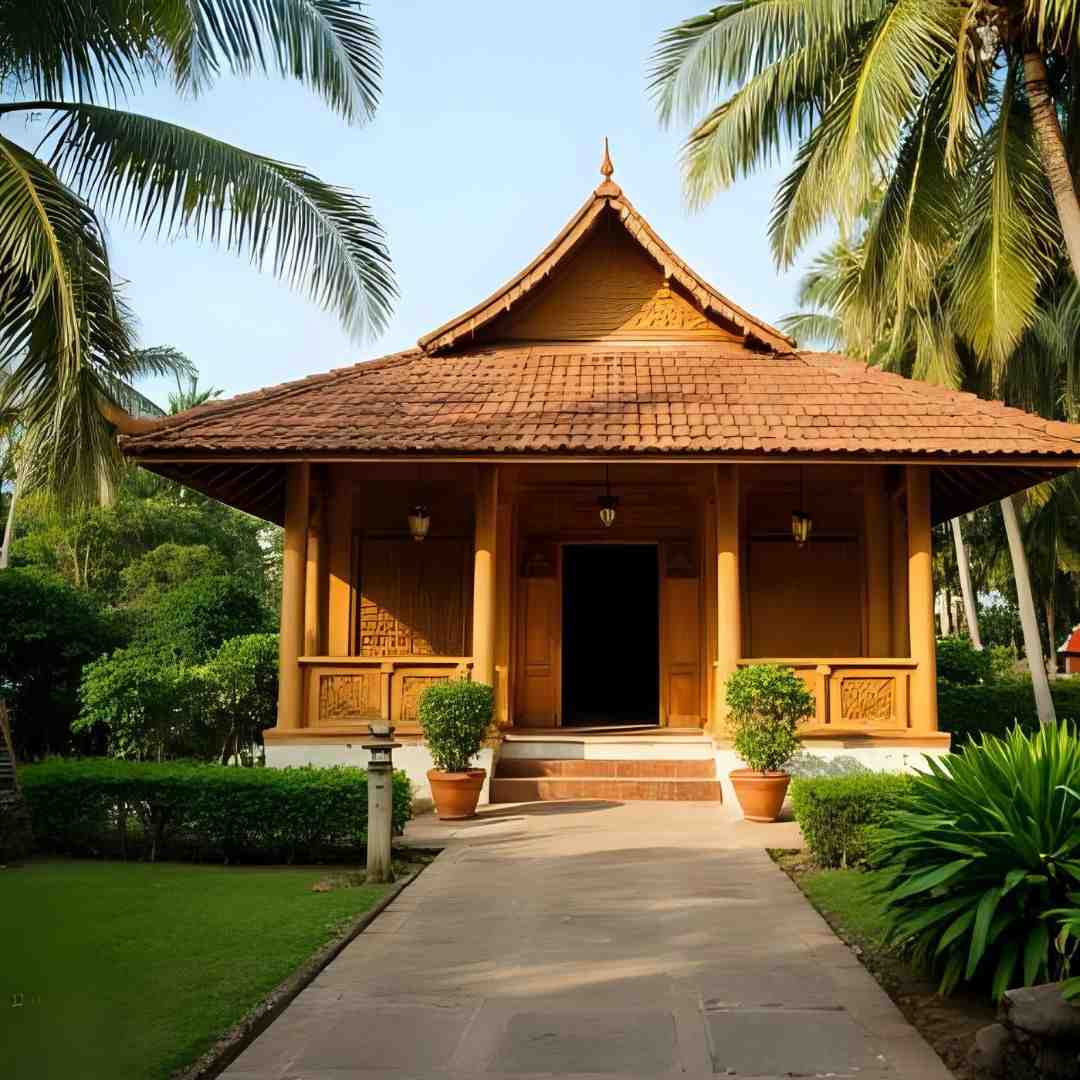
Traditional style
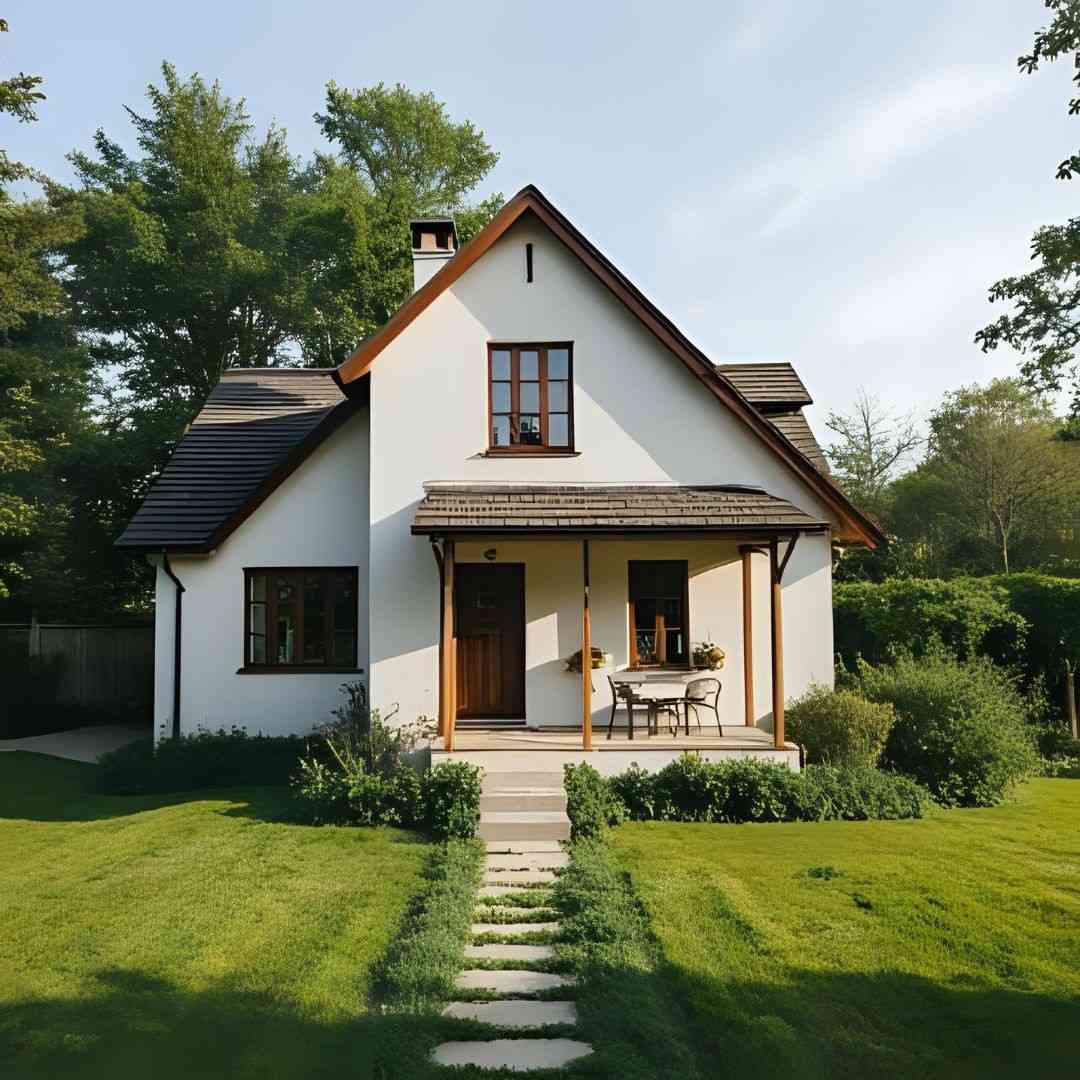
Small houses
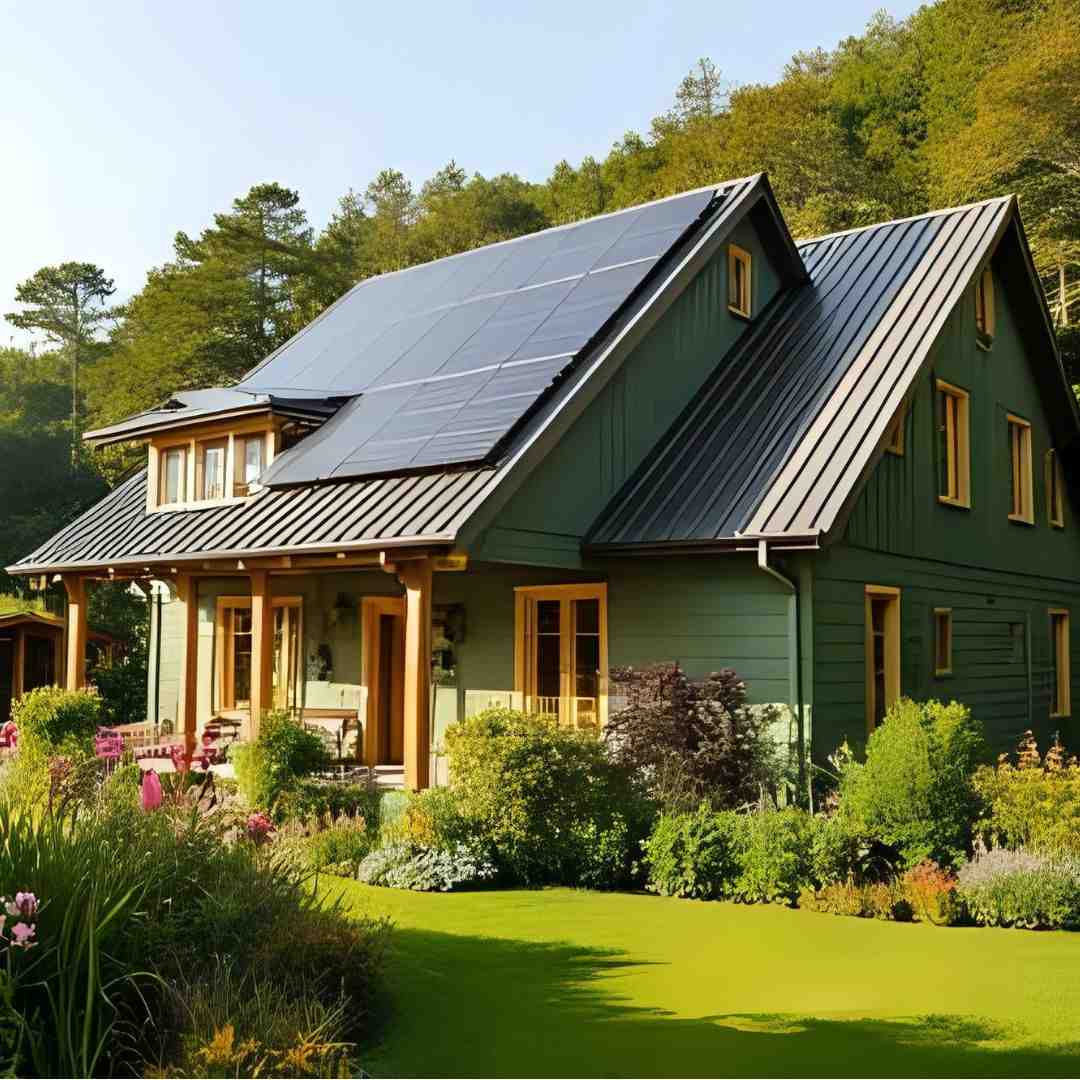
Eco-friendly house
Conclusion
Want To See More House Plans?
Click below to view more premium house plans that fit your style and budget.
Common Questions About Small House Plans Indian Style
1. What is the minimum area needed for a small house plan in India?
You can start with as little as 400–600 sq ft, ideal for a 1BHK layout on a 20×30 or 25×30 plot.
2. Are small house plans suitable for duplex homes?
- Yes, you can design a duplex in just 600–900 sq ft if you use vertical space smartly.
3. Do Indian style small house designs follow Vaastu?
Yes, many plans are Vaastu-based, especially in kitchen, toilet, and bedroom placement.
4. Can I add a pooja room in a small house plan?
Absolutely. Even a compact 2BHK can include a small pooja nook or dedicated space with thoughtful design.
5. What’s the average cost to build a small Indian style home?
₹10–18 lakhs for single-story 1BHK or 2BHK, depending on finish, region, and contractor costs.