Smart, Stylish & Affordable Two BHK House Plan for Every Indian Plot
Discover expertly crafted two BHK house plan designed to balance function, comfort, and budget. Each two BHK house design is optimised for Indian plot sizes and lifestyle needs — perfect for families, couples, and investment purposes.
Why Choose a Two BHK House Plan for Your Home

Perfect for Small Families
Two-bedroom homes offer just the right space for nuclear families, couples, or retirees.
Budget-Friendly Construction
Ideal for middle-income groups — lower construction and maintenance costs.
Flexible Layouts
Two BHK house designs offer options like pooja rooms, attached bathrooms, balconies, and study nooks.

Easy to Build on Various Plots
From 20×40 to 30×50 — these plans adapt well to urban and rural plots alike.
Explore Two BHK House Plan Layouts
Explore two BHK House design – designed by experts and perfect for a real Indian home
Single Floor

Duplex

L-Shaped

Traditional

This two BHK house plan blends traditional architecture with modern comfort. The layout includes 2 well-appointed bedrooms, 2 attached bathrooms, a spacious living area, a separate dining space, and a functional kitchen. Explore smart kitchen ideas for daily use for your easy work. A standout feature of this two BHK house design is the central open courtyard, enhancing ventilation and natural light.
A dedicated pooja room adds spiritual charm, while the structured entry with a grand sit-out brings a touch of elegance. Ideal for those seeking a culturally rooted yet practical home, this plan offers comfort, privacy, and a warm, traditional aesthetic.
Modern Style

This modern duplex house plans with two bhk house design offers a perfect balance of style and functionality. It includes 2 spacious bedrooms, 2 bathrooms, a combined living and dining area, a modular kitchen with a utility space, and a dedicated store room. The design also features two well-placed balconies that enhance ventilation and outdoor connection. Thoughtfully crafted, this two bhk house design is ideal for small families seeking comfort and elegance in a compact layout.
How to Choose the Right Two BHK House Design
Assess Your Plot Dimensions
Most two BHK house plan suit plots like 20×40, 25×50, and 30×30. Choose based on frontage and depth.
Stay Within Budget
Match Your Lifestyle
Do you need a work-from-home corner, balcony, or pooja room? Pick a plan that fits your daily routine.
Think About Future Use
Consider whether the house will be for family living, renting, or resale in the future.
Find the Right House Categories for Your Needs
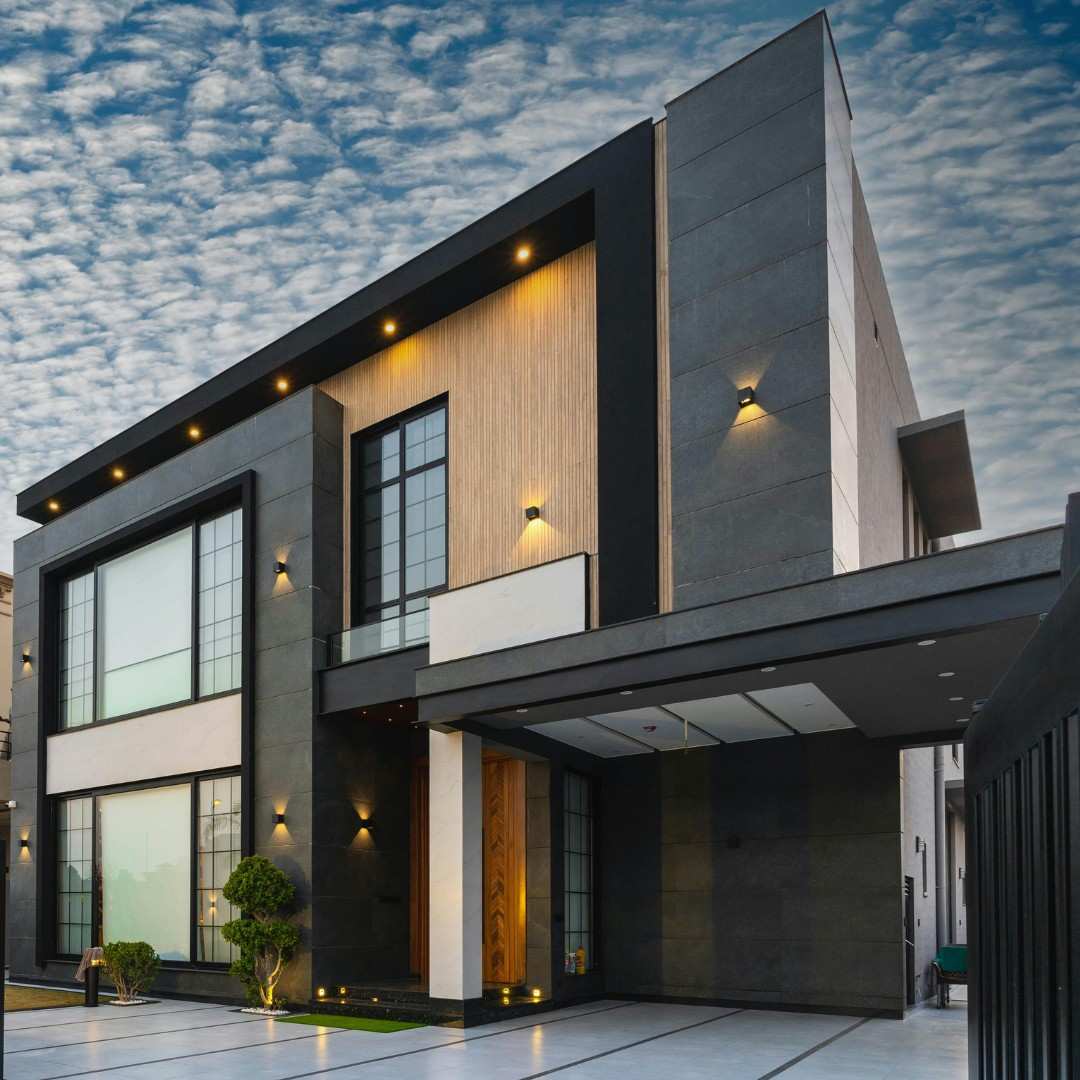
Modern house
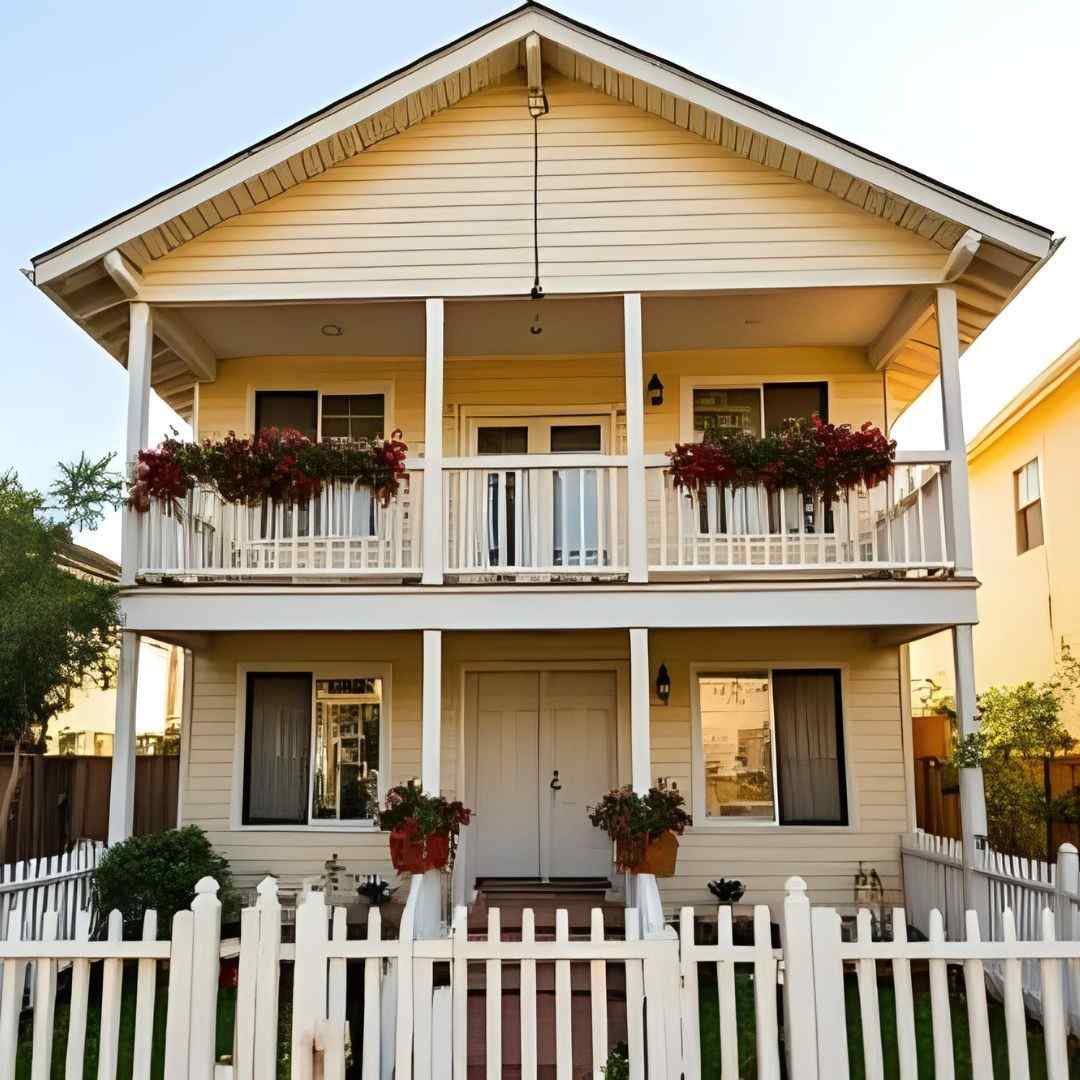
Duplex design
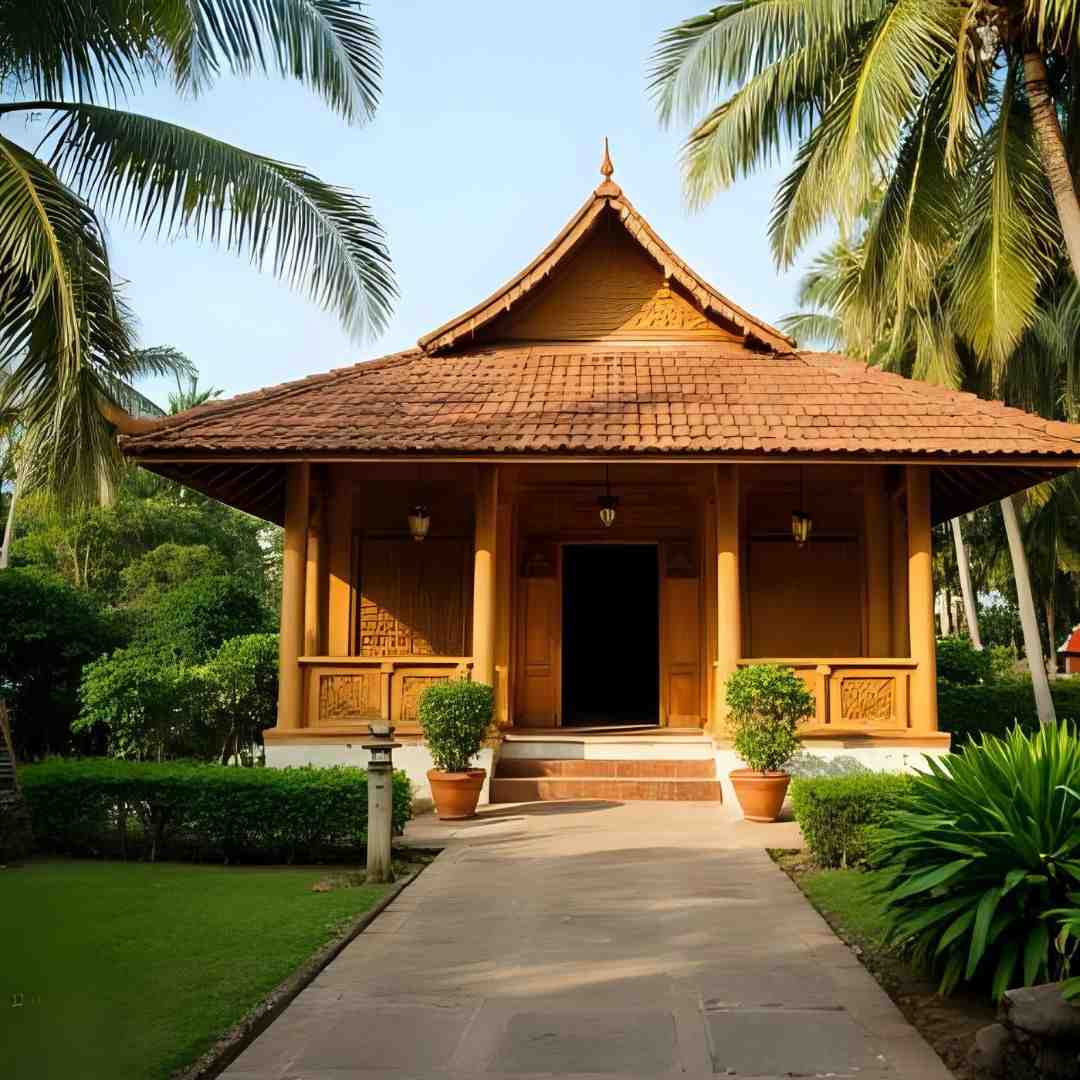
Traditional style
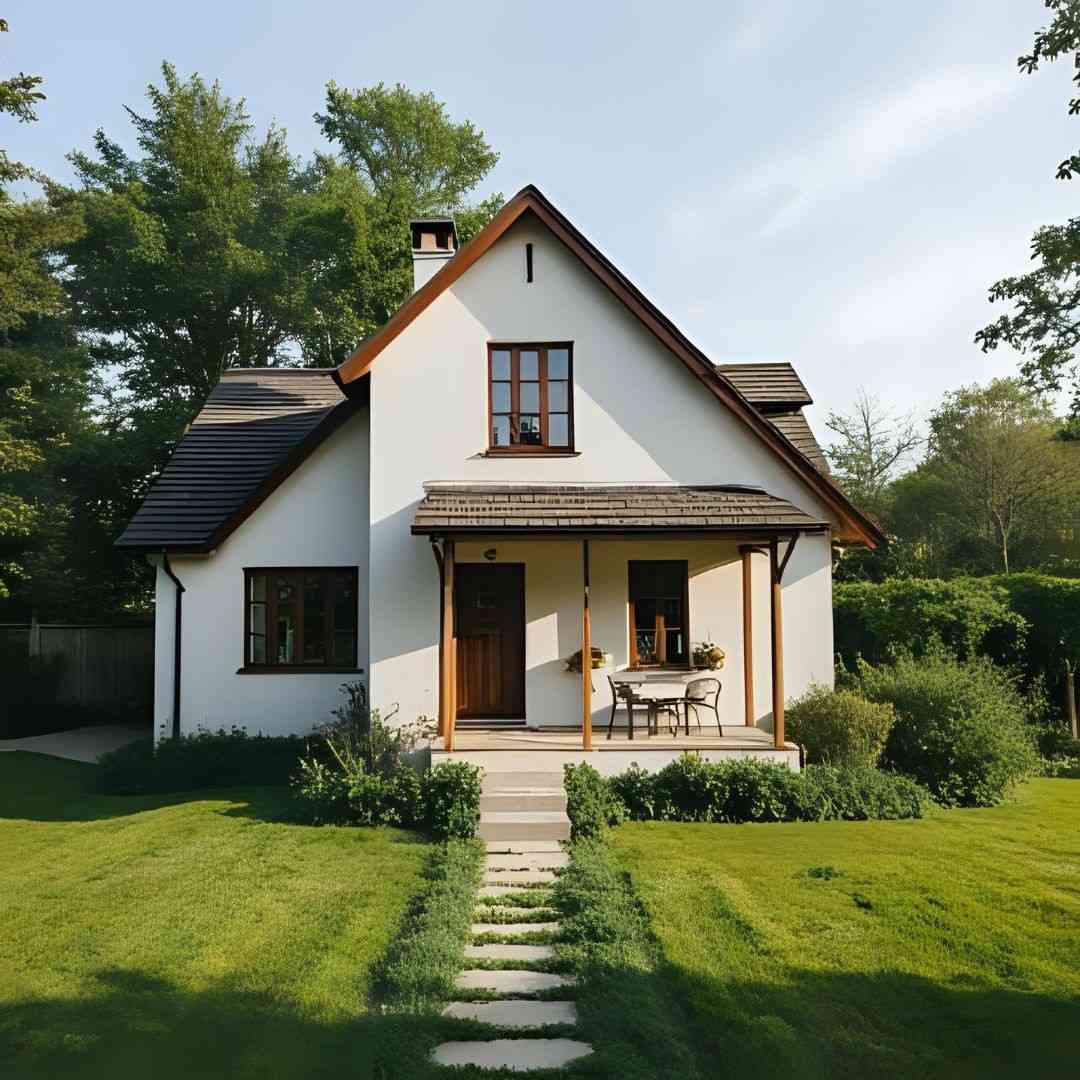
Small houses
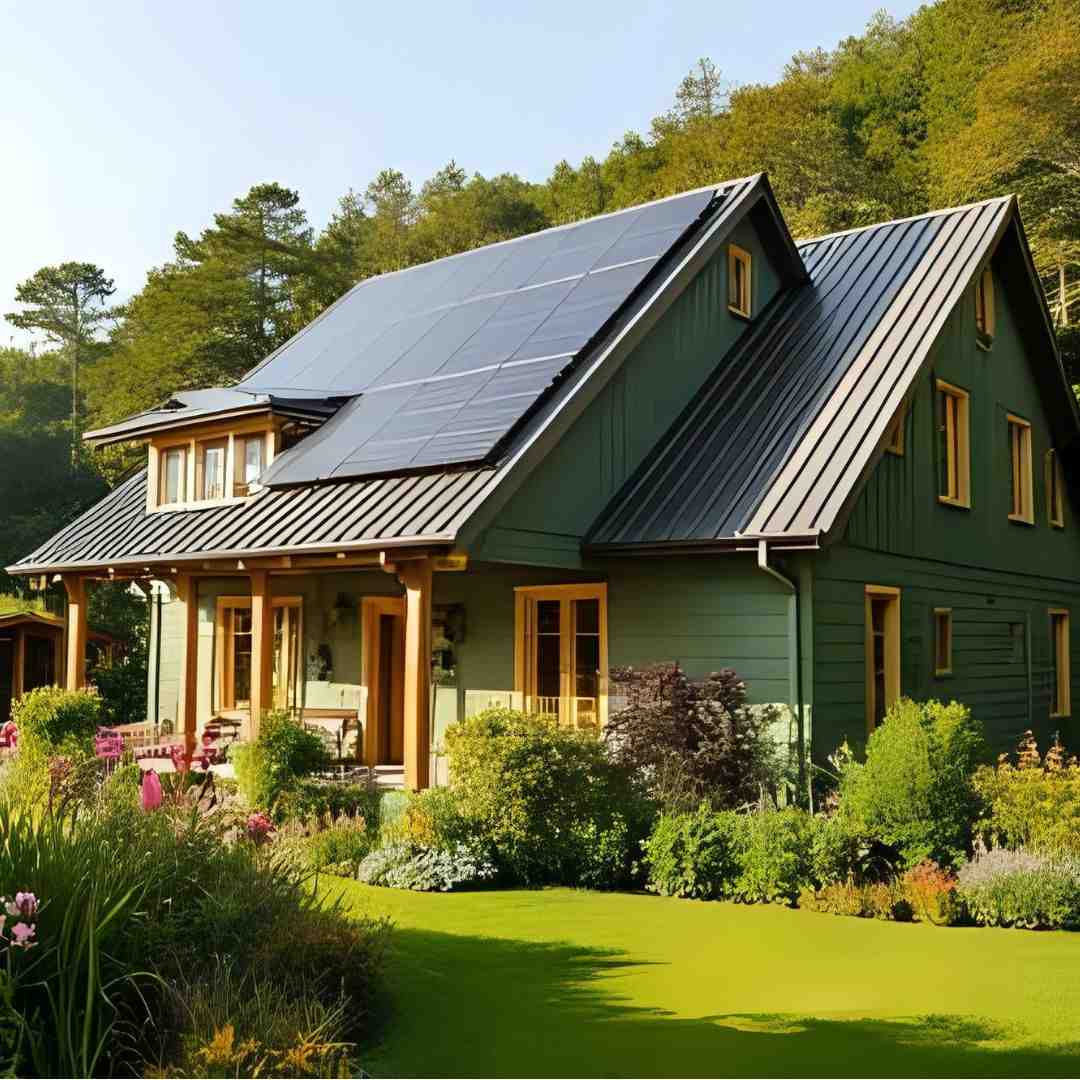
Eco-friendly house
Want 100 Best House Plans in One Downloadable CAD eBook?
Get instant access to 100 handpicked house plans, including two bhk house plan layouts.
Conclusion
A two BHK house plan offers an ideal balance between cost and comfort. Whether you’re a young couple, small family, or investor, these two BHK house designs are crafted to suit Indian plot sizes and lifestyles. Use essential vastu rules for new home for getting positivity and prosprity. With CAD-ready files, Vaastu-aligned options, and flexible layouts, you can build confidently — knowing your home will be practical, stylish, and future-ready.
FAQ
1. What is the typical size of a two BHK house plan in India?
Most 2BHK homes range from 600 sq ft to 1200 sq ft, depending on layout and plot size.
2. Are these two BHK house designs Vaastu-compliant?
Yes, many plans are created with Vaastu in mind. Look for options that face East or North with balanced layout zones.
3. Can I convert a two BHK plan into a duplex later?
Yes. If the structure allows, you can expand vertically. Some layouts are designed for future vertical growth.
4. Are these plans suitable for rental homes?
Absolutely. Two BHK layouts are highly sought after in the rental market, especially near schools, offices, and transit points.